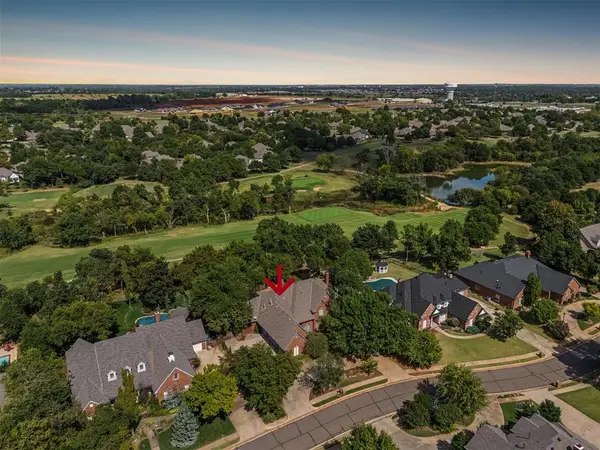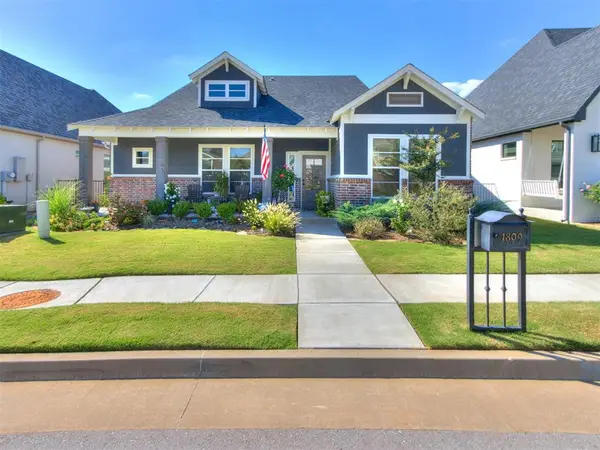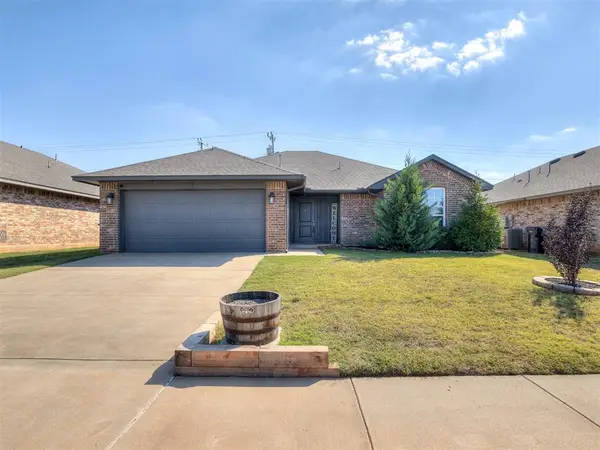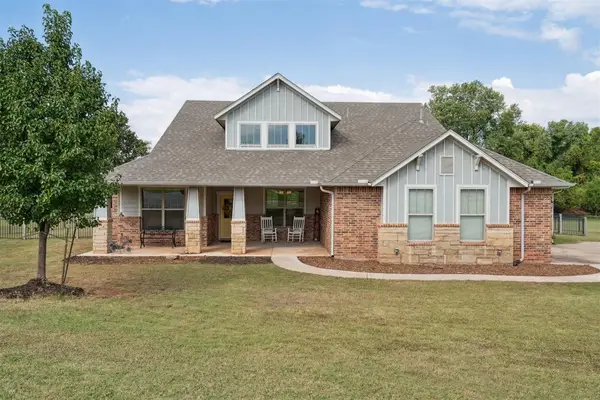909 E 11th Street, Edmond, OK 73034
Local realty services provided by:ERA Courtyard Real Estate
Listed by:sarah d hardesty
Office:redfin
MLS#:1184301
Source:OK_OKC
909 E 11th Street,Edmond, OK 73034
$370,000
- 4 Beds
- 3 Baths
- 2,302 sq. ft.
- Single family
- Active
Price summary
- Price:$370,000
- Price per sq. ft.:$160.73
About this home
Located in the heart of Edmond’s desirable Oakslawn neighborhood, this beautifully updated single-story home on a spacious, tree-filled corner lot blends comfort and style with thoughtful upgrades throughout. Inside, you’ll find four bedrooms, two living areas, two dining spaces, and a charming screened-in porch that extends your living space year-round. The bright, open layout features fresh interior paint, updated flooring, modern light fixtures, and a cozy wood-burning fireplace perfect for cooler evenings. The kitchen has been remodeled with freshly painted cabinetry, butcher block countertops, a stunning tile backsplash that extends to the ceiling, and sleek stainless steel appliances—ideal for both casual meals and entertaining. Recent upgrades include a new HVAC, thermostat, fence, new faucets, garage door motor, and refreshed landscaping. Outside enjoy peaceful mornings on the back patio or unwind in the beautifully maintained yard. Don’t miss out on the screened-in porch and the natural light that pours into every room—two of the most loved features of this home. With close proximity to local shopping, restaurants, schools, and Fink Park, this home offers a prime location paired with modern comfort. Reach out to experience it in person and see how it fits your lifestyle.
Contact an agent
Home facts
- Year built:1971
- Listing ID #:1184301
- Added:59 day(s) ago
- Updated:October 06, 2025 at 12:32 PM
Rooms and interior
- Bedrooms:4
- Total bathrooms:3
- Full bathrooms:2
- Half bathrooms:1
- Living area:2,302 sq. ft.
Heating and cooling
- Cooling:Central Electric
- Heating:Central Gas
Structure and exterior
- Roof:Composition
- Year built:1971
- Building area:2,302 sq. ft.
- Lot area:0.25 Acres
Schools
- High school:Memorial HS
- Middle school:Central MS
- Elementary school:Will Rogers ES
Utilities
- Water:Public
Finances and disclosures
- Price:$370,000
- Price per sq. ft.:$160.73
New listings near 909 E 11th Street
- New
 $725,000Active4 beds 4 baths4,890 sq. ft.
$725,000Active4 beds 4 baths4,890 sq. ft.417 Hollowdale, Edmond, OK 73003
MLS# 1188984Listed by: CHINOWTH & COHEN - New
 Listed by ERA$339,900Active4 beds 3 baths2,006 sq. ft.
Listed by ERA$339,900Active4 beds 3 baths2,006 sq. ft.3501 Baird Drive, Edmond, OK 73013
MLS# 1192384Listed by: ERA COURTYARD REAL ESTATE - New
 $395,000Active3 beds 2 baths1,611 sq. ft.
$395,000Active3 beds 2 baths1,611 sq. ft.1809 Boathouse Road, Edmond, OK 73034
MLS# 1194602Listed by: CASTLES & HOMES REAL ESTATE - New
 $320,000Active4 beds 3 baths2,280 sq. ft.
$320,000Active4 beds 3 baths2,280 sq. ft.1013 East Drive, Edmond, OK 73034
MLS# 1194427Listed by: METRO FIRST REALTY - New
 $270,000Active4 beds 2 baths1,807 sq. ft.
$270,000Active4 beds 2 baths1,807 sq. ft.2105 Cedar Meadow Lane, Edmond, OK 73003
MLS# 1191664Listed by: STETSON BENTLEY - New
 $289,000Active3 beds 2 baths1,568 sq. ft.
$289,000Active3 beds 2 baths1,568 sq. ft.6712 NW 157th Street, Edmond, OK 73013
MLS# 1194319Listed by: CHINOWTH & COHEN - New
 $449,900Active4 beds 3 baths2,356 sq. ft.
$449,900Active4 beds 3 baths2,356 sq. ft.13791 Scenic View Lane, Edmond, OK 73025
MLS# 1194573Listed by: KELLER WILLIAMS CENTRAL OK ED - New
 $364,900Active3 beds 3 baths2,108 sq. ft.
$364,900Active3 beds 3 baths2,108 sq. ft.13509 Silver Eagle Trail, Edmond, OK 73013
MLS# 1194173Listed by: STETSON BENTLEY - New
 $549,500Active4 beds 4 baths3,308 sq. ft.
$549,500Active4 beds 4 baths3,308 sq. ft.1806 Sandpiper Drive, Edmond, OK 73034
MLS# 1193555Listed by: HEATHER & COMPANY REALTY GROUP - New
 $505,500Active3 beds 3 baths2,750 sq. ft.
$505,500Active3 beds 3 baths2,750 sq. ft.2178 Rivanna Way, Edmond, OK 73034
MLS# 1194547Listed by: CHAMBERLAIN REALTY LLC
