916 Fox Hill Drive, Edmond, OK 73034
Local realty services provided by:ERA Courtyard Real Estate



Listed by:sherry stetson
Office:stetson bentley
MLS#:1177599
Source:OK_OKC
916 Fox Hill Drive,Edmond, OK 73034
$518,000
- 4 Beds
- 4 Baths
- 3,575 sq. ft.
- Single family
- Active
Price summary
- Price:$518,000
- Price per sq. ft.:$144.9
About this home
Wonderful custom-built, one owner home. This home has been immaculately maintained from its inception. Custom features include the massively sized rooms, Pella doors and windows and the abundance of crown moldings, just to name a few. The first living area has a corner fireplace while the second has a cathedral ceiling with wood beams, crown molding, fireplace and a bank of wood cased Pella windows. The kitchen has a generous amount of granite counter space and newer Frigidaire Gallery stainless steel appliances, including double ovens and a microwave. The primary bedroom is on the back of the home and has two walk-in closets. The primary bathroom has a clean, fresh look with newer tile and features a whirlpool tub and separate shower. On the same side of the home, you will find two generously sized secondary bedrooms with a hall bathroom in between them, which has newer floor tile and wall tile as well. The front bedroom has a bay type window. On the opposite side of the home is a 4th bedroom, which would function perfectly as an office. Just off the bedroom is a remodeled bath with a shower. The east exposure backyard is wonderful with a large covered patio and multiple mature trees. Additional features include a half bath, formal dining room, and a wet bar. Most plumbing fixtures and carpet have been recently replaced as well as some lighting fixtures.
Contact an agent
Home facts
- Year built:1987
- Listing Id #:1177599
- Added:50 day(s) ago
- Updated:August 17, 2025 at 10:06 PM
Rooms and interior
- Bedrooms:4
- Total bathrooms:4
- Full bathrooms:3
- Half bathrooms:1
- Living area:3,575 sq. ft.
Heating and cooling
- Cooling:Zoned Electric
- Heating:Zoned Gas
Structure and exterior
- Roof:Heavy Comp
- Year built:1987
- Building area:3,575 sq. ft.
- Lot area:0.28 Acres
Schools
- High school:Memorial HS
- Middle school:Central MS
- Elementary school:Will Rogers ES
Utilities
- Water:Public
Finances and disclosures
- Price:$518,000
- Price per sq. ft.:$144.9
New listings near 916 Fox Hill Drive
- New
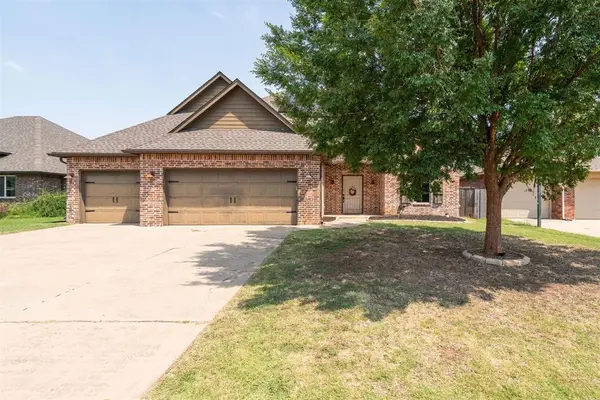 $435,000Active4 beds 3 baths2,520 sq. ft.
$435,000Active4 beds 3 baths2,520 sq. ft.1411 Coneflower Road, Edmond, OK 73013
MLS# 1184732Listed by: MCGRAW REALTORS (BO) - New
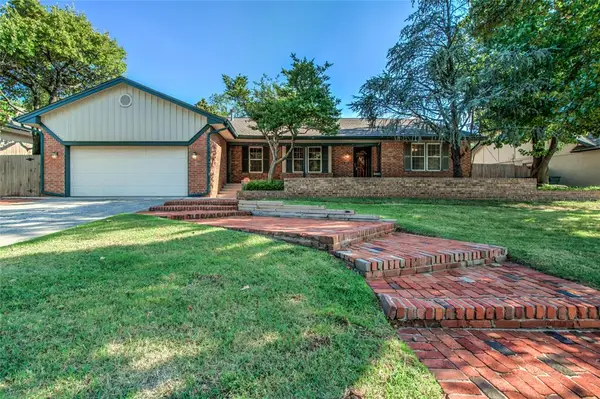 $334,900Active4 beds 3 baths2,990 sq. ft.
$334,900Active4 beds 3 baths2,990 sq. ft.1300 Cedar Ridge Road, Edmond, OK 73013
MLS# 1186269Listed by: KELLER WILLIAMS CENTRAL OK ED - New
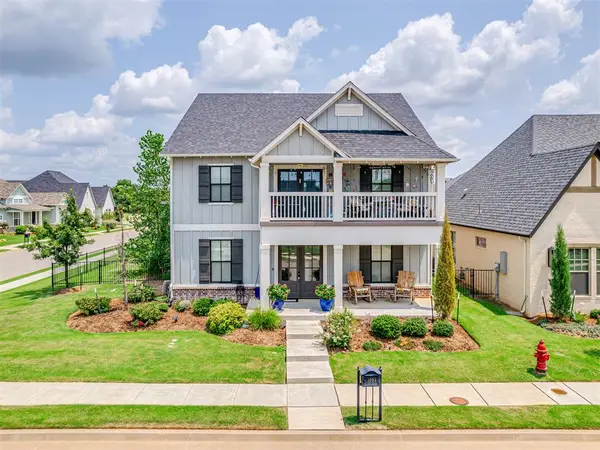 $600,000Active4 beds 3 baths2,973 sq. ft.
$600,000Active4 beds 3 baths2,973 sq. ft.1924 Plaza District Drive, Edmond, OK 73034
MLS# 1186146Listed by: EXP REALTY, LLC - Open Sun, 2 to 4pmNew
 $435,000Active3 beds 3 baths2,422 sq. ft.
$435,000Active3 beds 3 baths2,422 sq. ft.16005 Evan Shaw Court, Edmond, OK 73013
MLS# 1186245Listed by: STETSON BENTLEY - New
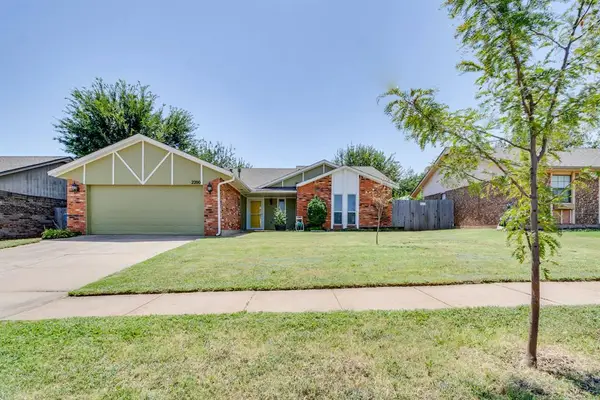 $250,000Active3 beds 2 baths1,435 sq. ft.
$250,000Active3 beds 2 baths1,435 sq. ft.2200 Lazy Brook Trail, Edmond, OK 73013
MLS# 1186246Listed by: BRIX REALTY - New
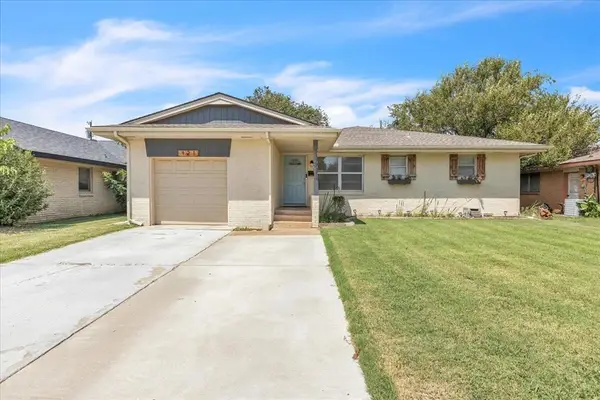 $240,000Active3 beds 2 baths1,711 sq. ft.
$240,000Active3 beds 2 baths1,711 sq. ft.121 Elwood Drive, Edmond, OK 73013
MLS# 1185216Listed by: CHAMBERLAIN REALTY LLC - Open Sun, 2 to 4pmNew
 $300,000Active3 beds 2 baths1,597 sq. ft.
$300,000Active3 beds 2 baths1,597 sq. ft.6700 NW 158th Street, Edmond, OK 73013
MLS# 1186175Listed by: REAL BROKER LLC - New
 $500,000Active4 beds 3 baths2,521 sq. ft.
$500,000Active4 beds 3 baths2,521 sq. ft.13525 Creek View Drive, Edmond, OK 73025
MLS# 1185734Listed by: CHINOWTH & COHEN - New
 $339,999Active5 beds 3 baths2,367 sq. ft.
$339,999Active5 beds 3 baths2,367 sq. ft.9749 Livingston Road, Edmond, OK 73025
MLS# 1186055Listed by: EXP REALTY, LLC - New
 $375,000Active3 beds 3 baths2,601 sq. ft.
$375,000Active3 beds 3 baths2,601 sq. ft.1801 Anadarko Place, Edmond, OK 73013
MLS# 1186135Listed by: LRE REALTY LLC
