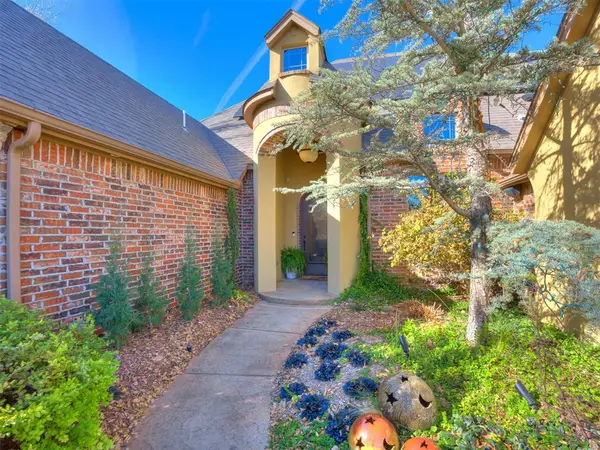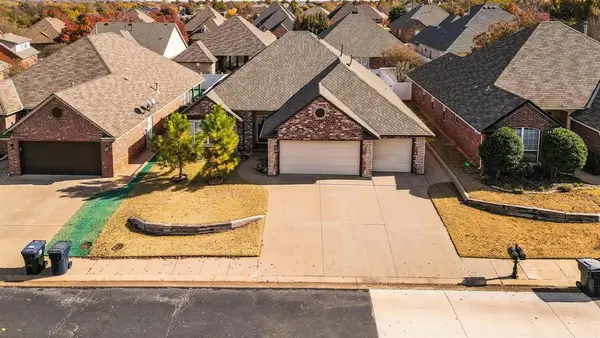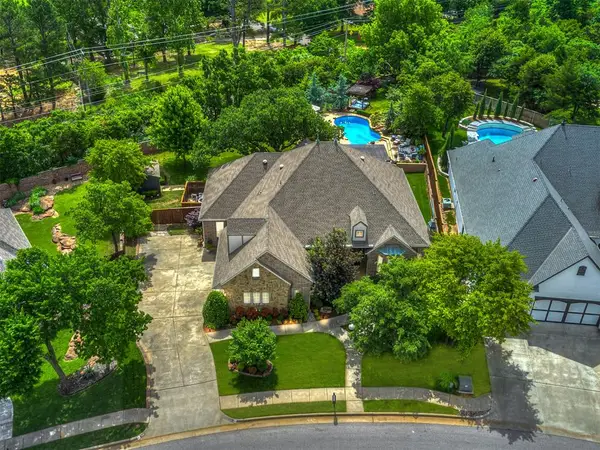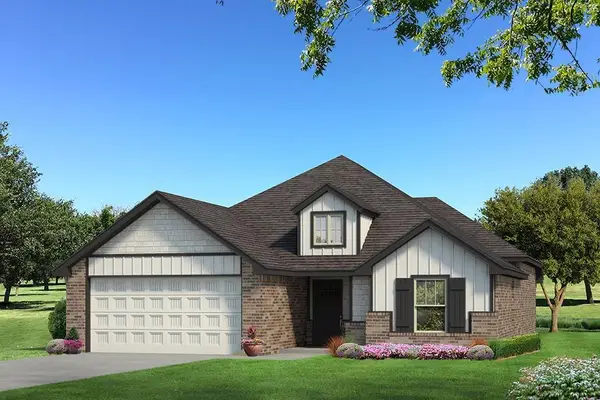9585 Blue Bonnet Boulevard, Edmond, OK 73025
Local realty services provided by:ERA Courtyard Real Estate
Listed by: chrissy brown
Office: shepherds real estate
MLS#:1202257
Source:OK_OKC
9585 Blue Bonnet Boulevard,Edmond, OK 73025
$550,000
- 4 Beds
- 3 Baths
- 2,640 sq. ft.
- Single family
- Active
Price summary
- Price:$550,000
- Price per sq. ft.:$208.33
About this home
Experience refined living on a breathtaking 2.08-acre estate in the exclusive Prairie Meadows community. Surrounded by manicured landscaping, gravel walking paths, willow trees, and three natural creek beds, this residence offers rare privacy with an expansive wooded backdrop and only one neighboring home.
Inside, the great room impresses with a coffered ceiling, stacked-stone corner fireplace, and three seven-foot windows that fill the space with natural light. The dining area features an entire wall of custom cabinetry, while the designer kitchen showcases built-in stainless steel appliances, 3 CM countertops, a striking tile backsplash, and a dramatic bat-wing island with a farmhouse sink, ample seating, and generous prep space. A spacious walk-in pantry completes this exceptional culinary setting.
The primary suite is a serene retreat with a sloped ceiling detail and a spa-inspired bath offering a dual-sink vanity, European-style walk-in shower, jetted tub, and large walk-in closet. Three additional main-level bedrooms provide versatility, with one ideal for a sophisticated home office. A mudroom and sizable laundry room add convenience and functionality.
Upstairs, a private bonus suite with closet and attached bath provides the perfect guest space, media room, or lounge.
Notable enhancements include a storm shelter, expanded attic storage, tankless water heater, whole-home purification system, and a sprinkler system covering the first acre. The fully fenced property features dual gates, including an oversized gate ideal for trailer access.
Enjoy 315 sq. ft. of luxurious outdoor living with a wood-burning fireplace and gas hookup for grilling—perfect for elevated entertaining in your own private sanctuary.
Contact an agent
Home facts
- Year built:2022
- Listing ID #:1202257
- Added:1 day(s) ago
- Updated:November 20, 2025 at 05:37 PM
Rooms and interior
- Bedrooms:4
- Total bathrooms:3
- Full bathrooms:3
- Living area:2,640 sq. ft.
Heating and cooling
- Cooling:Central Electric
- Heating:Central Gas
Structure and exterior
- Roof:Composition
- Year built:2022
- Building area:2,640 sq. ft.
- Lot area:2.08 Acres
Schools
- High school:Deer Creek HS
- Middle school:Deer Creek Intermediate School
- Elementary school:Prairie Vale ES
Finances and disclosures
- Price:$550,000
- Price per sq. ft.:$208.33
New listings near 9585 Blue Bonnet Boulevard
- Open Sat, 2 to 4pmNew
 $635,000Active4 beds 4 baths3,049 sq. ft.
$635,000Active4 beds 4 baths3,049 sq. ft.19705 Stratmore Way, Edmond, OK 73012
MLS# 1201775Listed by: KW SUMMIT - New
 $433,390Active4 beds 2 baths2,100 sq. ft.
$433,390Active4 beds 2 baths2,100 sq. ft.2300 NW 171st Street, Edmond, OK 73012
MLS# 1202305Listed by: PREMIUM PROP, LLC - Open Sun, 2 to 4pmNew
 $575,000Active4 beds 3 baths2,645 sq. ft.
$575,000Active4 beds 3 baths2,645 sq. ft.14142 Fox Lair Lane, Edmond, OK 73025
MLS# 1201980Listed by: KELLER WILLIAMS CENTRAL OK ED - Open Sun, 2 to 4pmNew
 $475,000Active4 beds 4 baths2,884 sq. ft.
$475,000Active4 beds 4 baths2,884 sq. ft.17709 Griffin Cove Court, Edmond, OK 73012
MLS# 1202268Listed by: STETSON BENTLEY - New
 $189,900Active2 beds 1 baths814 sq. ft.
$189,900Active2 beds 1 baths814 sq. ft.816 S Santa Fe Drive, Edmond, OK 73003
MLS# 1202289Listed by: LIME REALTY - New
 $318,500Active3 beds 2 baths1,958 sq. ft.
$318,500Active3 beds 2 baths1,958 sq. ft.16712 Farmington Way, Edmond, OK 73012
MLS# 1201791Listed by: METRO FIRST REALTY - New
 $725,000Active4 beds 4 baths3,468 sq. ft.
$725,000Active4 beds 4 baths3,468 sq. ft.4540 Boulder Bridge Way, Edmond, OK 73034
MLS# 1201727Listed by: CHINOWTH & COHEN - New
 $354,790Active3 beds 2 baths1,550 sq. ft.
$354,790Active3 beds 2 baths1,550 sq. ft.2301 NW 170th Street, Edmond, OK 73012
MLS# 1202239Listed by: PREMIUM PROP, LLC - New
 $499,900Active4 beds 3 baths2,493 sq. ft.
$499,900Active4 beds 3 baths2,493 sq. ft.2317 E Preserve Edge Drive, Edmond, OK 73034
MLS# 1202240Listed by: SHERRY L BALDWIN
