8229 Bluestem Trail, El Reno, OK 73036
Local realty services provided by:ERA Courtyard Real Estate
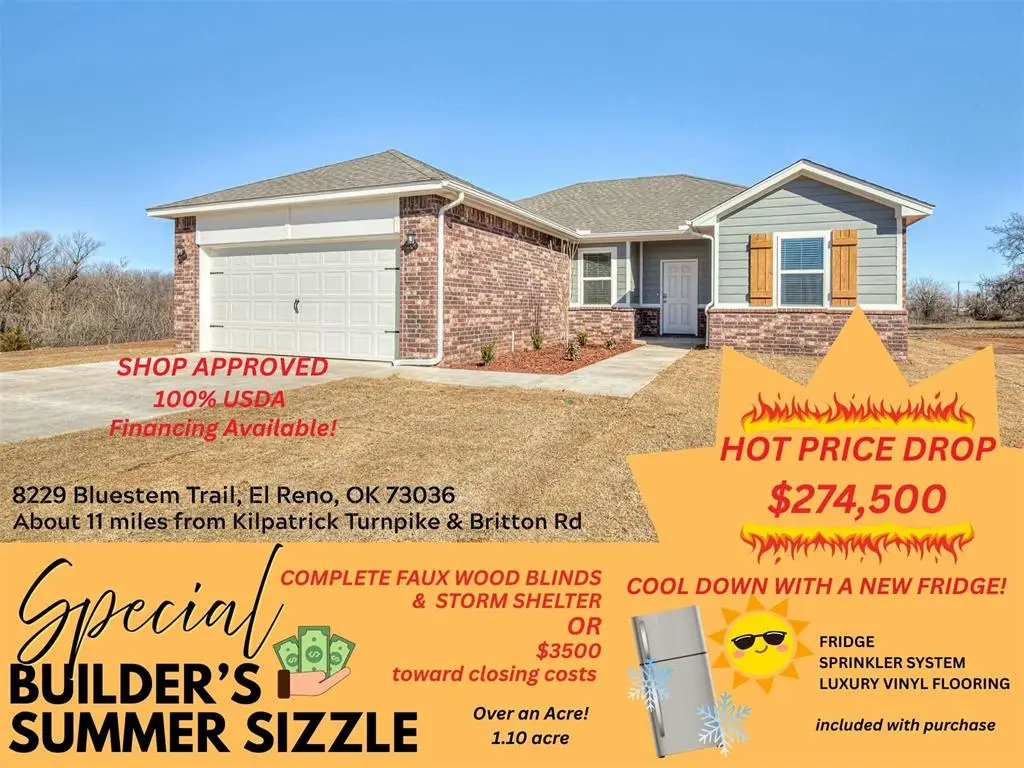
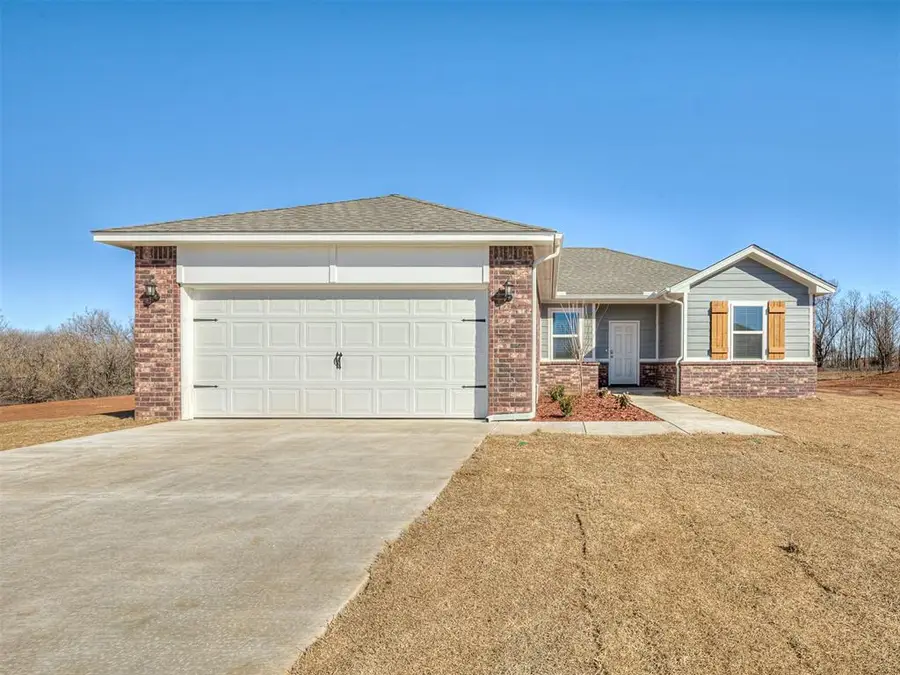
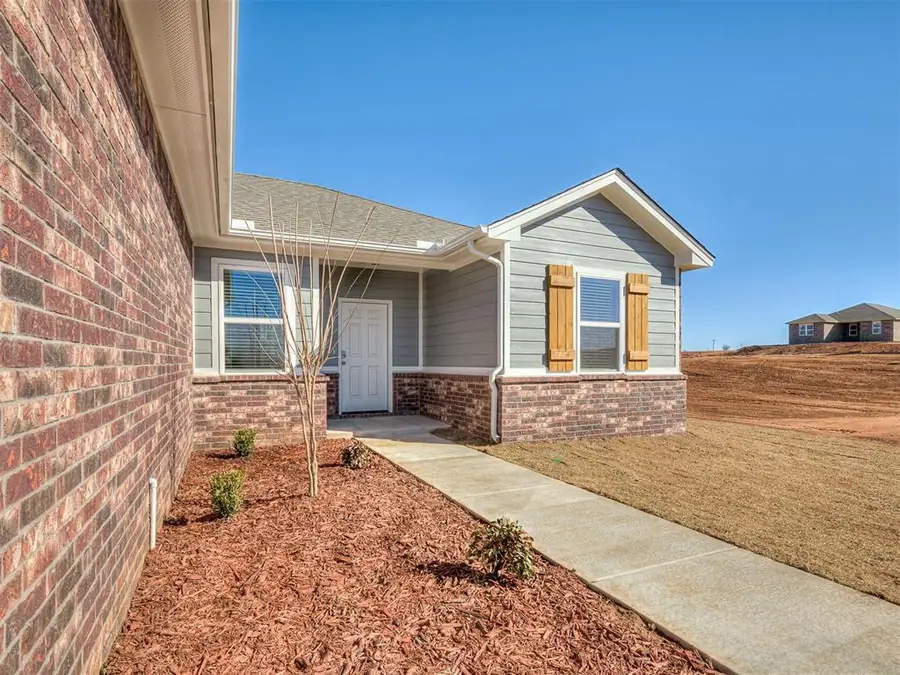
Listed by:jenny burns
Office:keller williams central ok ed
MLS#:1160639
Source:OK_OKC
8229 Bluestem Trail,El Reno, OK 73036
$271,815
- 3 Beds
- 2 Baths
- 1,612 sq. ft.
- Single family
- Active
Upcoming open houses
- Sun, Aug 1702:00 pm - 04:00 pm
Price summary
- Price:$271,815
- Price per sq. ft.:$168.62
About this home
**Summer Sizzler event, cool down with a new fridge! Builder is including new fridge!*** A Newly Built Home OVER ONE ACRE LOT!!! **Also Builder is offering option of complete faux wood blinds & storm shelter OR $3500 in closing costs**This beautiful LINCOLN Floor Plan home prides itself with a very convenient split-type, open-concept layout and features 3 bedrooms, 2 baths and SPRINKLER SYSTEM. This home highlights an airy & bright Living Room with huge windows for natural lighting, luxury vinyl flooring, kitchen with a large island & walk in pantry, primary bedroom with a master bathroom that features a large shower room, oversized primary walk-in closet conveniently adjoined to the laundry room and a large back patio overlooking the vast backyard perfect for family BBQ nights! Home is in close proximity to I-40, shopping, dining and entertainment scenes of Yukon & El Reno! This could be the perfect home sweet home for you and your family! Schedule your showing now!
Contact an agent
Home facts
- Year built:2025
- Listing Id #:1160639
- Added:148 day(s) ago
- Updated:August 15, 2025 at 07:08 PM
Rooms and interior
- Bedrooms:3
- Total bathrooms:2
- Full bathrooms:2
- Living area:1,612 sq. ft.
Heating and cooling
- Cooling:Central Electric
- Heating:Central Electric
Structure and exterior
- Roof:Composition
- Year built:2025
- Building area:1,612 sq. ft.
- Lot area:1.1 Acres
Schools
- High school:El Reno HS
- Middle school:Etta Dale JHS
- Elementary school:Rose Witcher ES
Utilities
- Water:Public
- Sewer:Septic Tank
Finances and disclosures
- Price:$271,815
- Price per sq. ft.:$168.62
New listings near 8229 Bluestem Trail
- New
 $183,000Active3 beds 2 baths1,470 sq. ft.
$183,000Active3 beds 2 baths1,470 sq. ft.605 Thompson Drive, El Reno, OK 73096
MLS# 1184802Listed by: ARISTON REALTY LLC - New
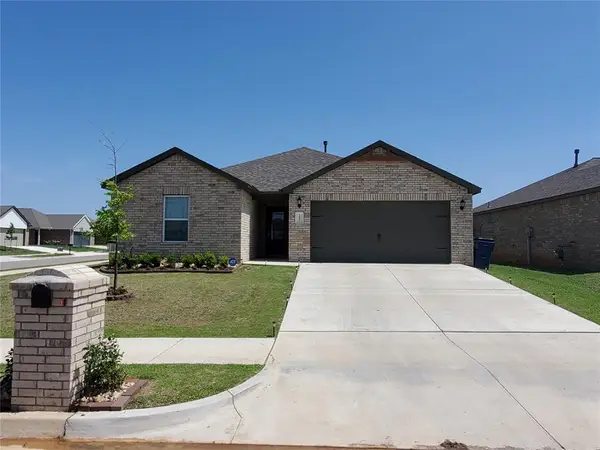 $275,000Active3 beds 2 baths1,614 sq. ft.
$275,000Active3 beds 2 baths1,614 sq. ft.1601 Vermillion Lane, El Reno, OK 73036
MLS# 1185945Listed by: MURPHY REAL ESTATE - New
 $155,000Active3 beds 2 baths1,420 sq. ft.
$155,000Active3 beds 2 baths1,420 sq. ft.131 N Shepard Avenue, El Reno, OK 73036
MLS# 1185904Listed by: JASON TURNER REAL ESTATE LLC - New
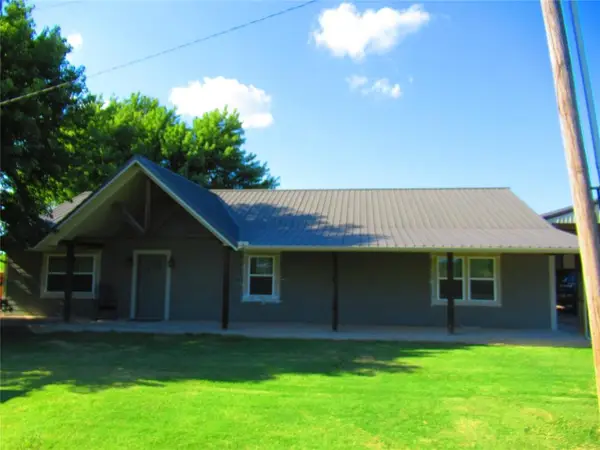 $269,000Active3 beds 2 baths1,888 sq. ft.
$269,000Active3 beds 2 baths1,888 sq. ft.9505 Reno E Road, El Reno, OK 73036
MLS# 1185833Listed by: MCGRAW REALTORS (BO) - New
 $475,000Active3 beds 2 baths2,048 sq. ft.
$475,000Active3 beds 2 baths2,048 sq. ft.1201 N Boynton Avenue, El Reno, OK 73036
MLS# 1185238Listed by: LRE REALTY LLC - New
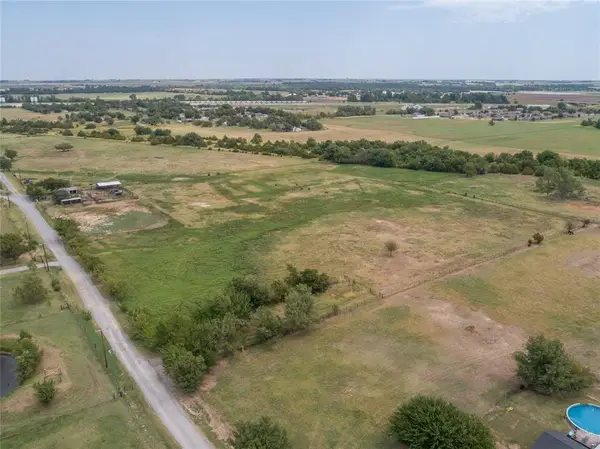 $475,000Active31.18 Acres
$475,000Active31.18 Acres1201 N Boynton Avenue, El Reno, OK 73036
MLS# 1185250Listed by: LRE REALTY LLC - New
 $444,900Active3 beds 3 baths2,281 sq. ft.
$444,900Active3 beds 3 baths2,281 sq. ft.4747 Dutton Circle, El Reno, OK 73036
MLS# 1185386Listed by: CHAMBERLAIN REALTY LLC  $259,900Pending3 beds 2 baths1,506 sq. ft.
$259,900Pending3 beds 2 baths1,506 sq. ft.2561 Kadlan Drive, El Reno, OK 73036
MLS# 1185135Listed by: CULTIVATE REAL ESTATE- New
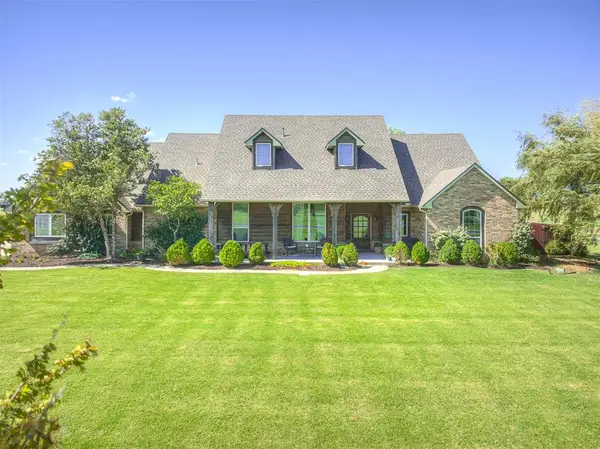 Listed by ERA$600,000Active3 beds 2 baths2,400 sq. ft.
Listed by ERA$600,000Active3 beds 2 baths2,400 sq. ft.16427 SW 23rd Street, El Reno, OK 73036
MLS# 1179033Listed by: ERA COURTYARD REAL ESTATE 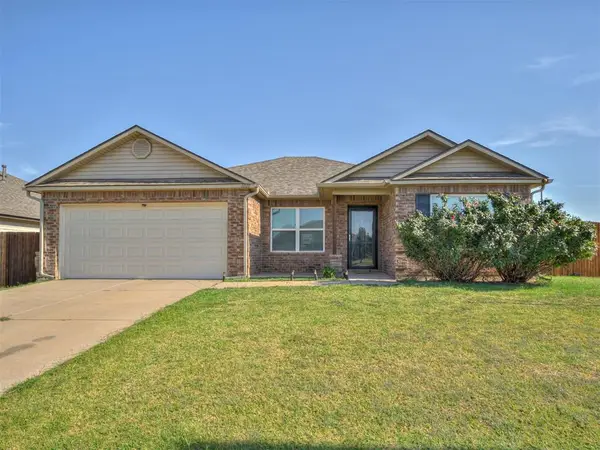 $225,000Pending4 beds 2 baths1,535 sq. ft.
$225,000Pending4 beds 2 baths1,535 sq. ft.1800 Schooner Road, El Reno, OK 73036
MLS# 1184439Listed by: COPPER CREEK REAL ESTATE
