1826 Drakestone Avenue, Nichols Hills, OK 73120
Local realty services provided by:ERA Courtyard Real Estate
Listed by: joy baresel
Office: engel & voelkers oklahoma city
MLS#:1189849
Source:OK_OKC
1826 Drakestone Avenue,Nichols Hills, OK 73120
$1,650,000
- 4 Beds
- 5 Baths
- 3,417 sq. ft.
- Single family
- Active
Upcoming open houses
- Sun, Nov 2302:00 pm - 04:00 pm
Price summary
- Price:$1,650,000
- Price per sq. ft.:$482.88
About this home
Step into an exquisite new build in the heart of Nichols Hills, where elegance meets modern design. This home is flooded with natural light through expansive glass windows, showcasing a stunning pivoted front door and a seamless indoor-outdoor flow. Imagine evenings spent in your luxurious kitchen and living room, with a glass wall that opens directly to the backyard, revealing a beautiful pool view.
On the first floor, the primary suite is a true retreat, featuring a spa-like bathroom and a walk-in closet, along with a convenient washer and dryer. You’ll also find two additional bedrooms and a full bath on this level. Upstairs, there’s a spacious second living area, two more bedrooms each with ensuite baths, a second washer and dryer, and a generously sized walk-in attic for all your storage needs.
This home effortlessly combines luxury and functionality, offering a truly refined living experience.
Contact an agent
Home facts
- Year built:1951
- Listing ID #:1189849
- Added:1 day(s) ago
- Updated:November 22, 2025 at 04:09 AM
Rooms and interior
- Bedrooms:4
- Total bathrooms:5
- Full bathrooms:4
- Half bathrooms:1
- Living area:3,417 sq. ft.
Heating and cooling
- Cooling:Central Gas
- Heating:Central Gas
Structure and exterior
- Roof:Composition
- Year built:1951
- Building area:3,417 sq. ft.
- Lot area:0.26 Acres
Schools
- High school:John Marshall HS
- Middle school:John Marshall MS
- Elementary school:Nichols Hills ES
Finances and disclosures
- Price:$1,650,000
- Price per sq. ft.:$482.88
New listings near 1826 Drakestone Avenue
- New
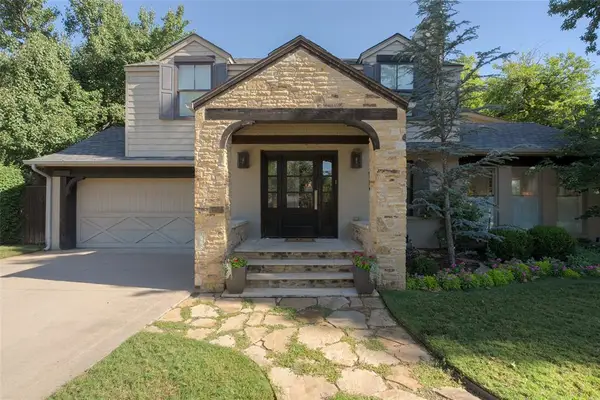 $950,000Active4 beds 4 baths3,445 sq. ft.
$950,000Active4 beds 4 baths3,445 sq. ft.1119 Huntington Avenue, Nichols Hills, OK 73116
MLS# 1194164Listed by: SAGE SOTHEBY'S REALTY - New
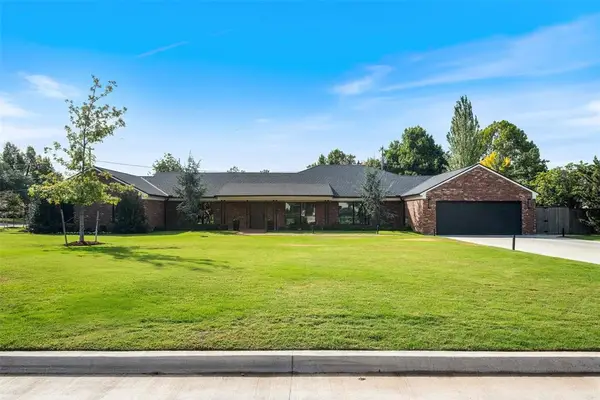 $2,395,000Active4 beds 5 baths4,245 sq. ft.
$2,395,000Active4 beds 5 baths4,245 sq. ft.1708 Randel Road, Nichols Hills, OK 73116
MLS# 1201893Listed by: FIRST SOURCE REAL ESTATE INC. - New
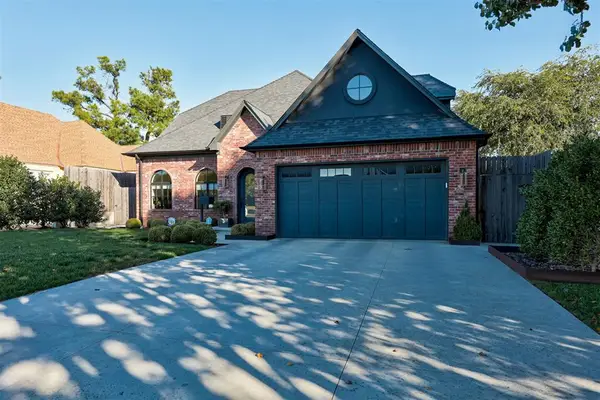 $1,225,000Active3 beds 3 baths2,984 sq. ft.
$1,225,000Active3 beds 3 baths2,984 sq. ft.1123 Bedford Drive, Nichols Hills, OK 73116
MLS# 1201768Listed by: SUDDERTH COLLECTIVE REALESTATE  $895,000Active3 beds 3 baths2,804 sq. ft.
$895,000Active3 beds 3 baths2,804 sq. ft.1600 Randel Road, Nichols Hills, OK 73116
MLS# 1200137Listed by: FIRST SOURCE REAL ESTATE INC.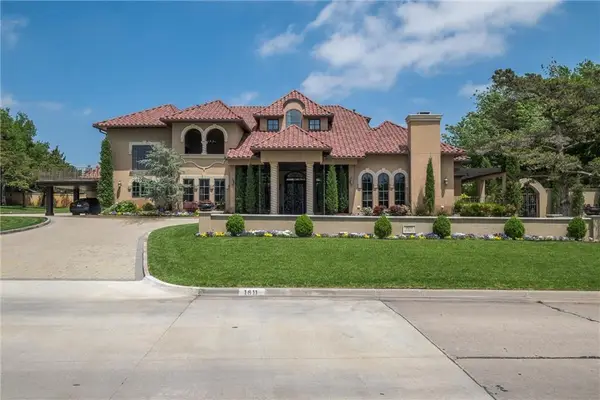 $2,150,000Active4 beds 6 baths7,076 sq. ft.
$2,150,000Active4 beds 6 baths7,076 sq. ft.1611 Guilford Lane, Nichols Hills, OK 73120
MLS# 1199846Listed by: FIRST SOURCE REAL ESTATE INC.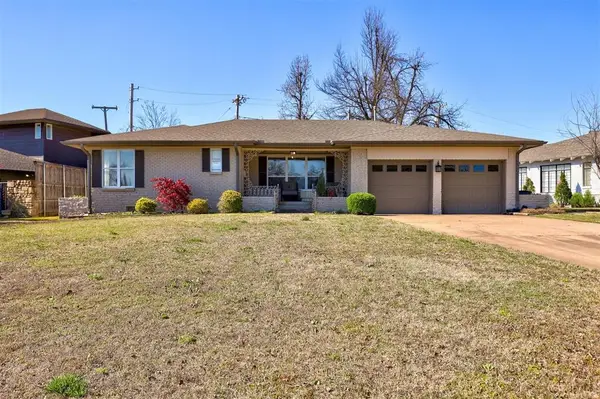 $525,000Active3 beds 2 baths1,622 sq. ft.
$525,000Active3 beds 2 baths1,622 sq. ft.1714 Huntington Avenue, Nichols Hills, OK 73116
MLS# 1199758Listed by: ENGEL & VOELKERS OKLAHOMA CITY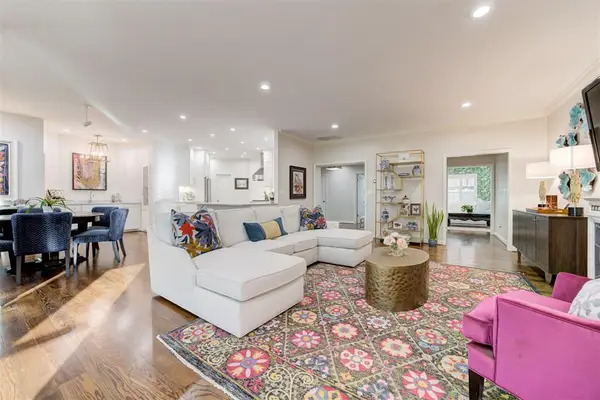 $685,000Active2 beds 3 baths2,326 sq. ft.
$685,000Active2 beds 3 baths2,326 sq. ft.1114 Sherwood Lane #B1, Nichols Hills, OK 73116
MLS# 1197629Listed by: KELLER WILLIAMS REALTY ELITE- Open Sun, 2 to 4pm
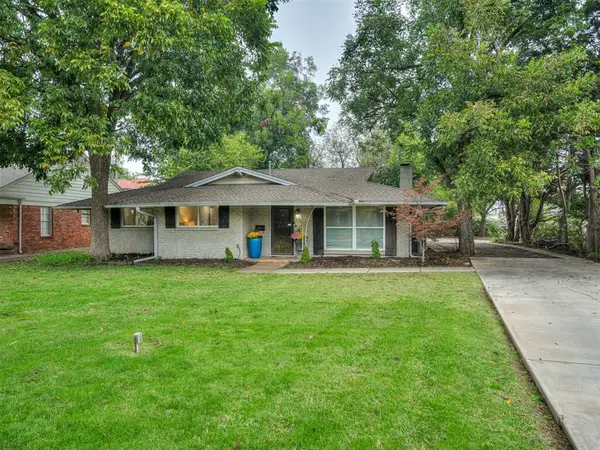 $475,000Active3 beds 2 baths1,768 sq. ft.
$475,000Active3 beds 2 baths1,768 sq. ft.1101 Tedford Way, Nichols Hills, OK 73116
MLS# 1197642Listed by: RE/MAX FIRST 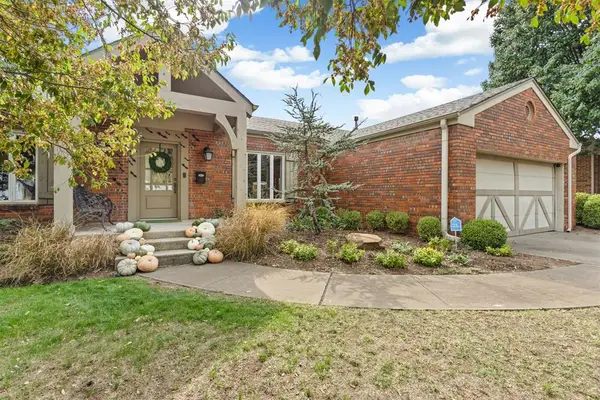 $1,200,000Pending3 beds 3 baths2,953 sq. ft.
$1,200,000Pending3 beds 3 baths2,953 sq. ft.1120 Park Manor Street, Nichols Hills, OK 73116
MLS# 1197918Listed by: METRO FIRST EXECUTIVES
