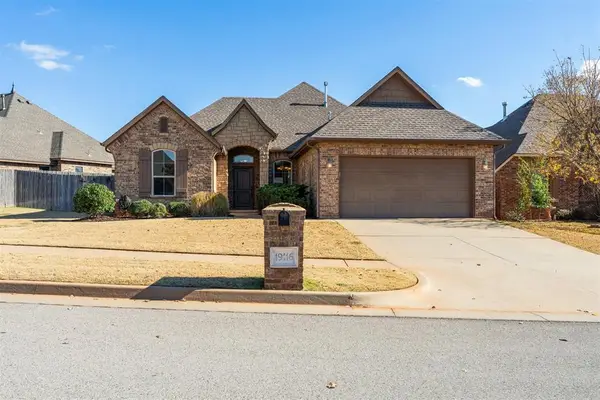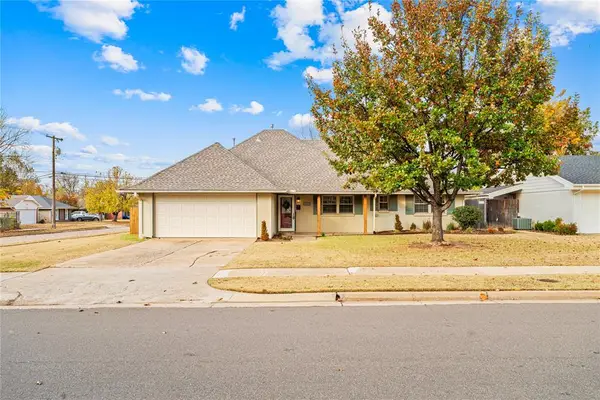11713 Teton Road, Oklahoma City, OK 73162
Local realty services provided by:ERA Courtyard Real Estate
Listed by: michael carter, laura goucher
Office: real broker llc.
MLS#:1174510
Source:OK_OKC
11713 Teton Road,Oklahoma City, OK 73162
$217,000
- 4 Beds
- 2 Baths
- 1,867 sq. ft.
- Single family
- Pending
Price summary
- Price:$217,000
- Price per sq. ft.:$116.23
About this home
Welcome to 11713 Teton Road, where comfortable living and an active community lifestyle meet. As you step through the front door, you're greeted by a wave of natural light that fills open-concept living space. The spacious living area, anchored by a charming fireplace, is the perfect spot to create cozy memories on chilly evenings, while the elegant built-ins offer a custom touch for your treasured photos and books. The galley kitchen is a model of efficiency, featuring an impressive amount of cabinet storage that makes organization effortless. Prepare your favorite meals in a space where everything has its place. This home has 4 bedrooms, providing wonderful flexibility for a growing family, a dedicated home office, or a quiet guest retreat. The separate laundry room adds a layer of everyday convenience. Your private living space extends outdoors to a large backyard.
But the lifestyle here extends far beyond your property line. Sparkling community pool, tennis courts, playground. Don't miss the opportunity to make this complete lifestyle your own. Schedule your showing today!
Contact an agent
Home facts
- Year built:1981
- Listing ID #:1174510
- Added:115 day(s) ago
- Updated:November 22, 2025 at 09:08 PM
Rooms and interior
- Bedrooms:4
- Total bathrooms:2
- Full bathrooms:2
- Living area:1,867 sq. ft.
Heating and cooling
- Cooling:Central Electric
- Heating:Central Gas
Structure and exterior
- Roof:Wood
- Year built:1981
- Building area:1,867 sq. ft.
- Lot area:0.18 Acres
Schools
- High school:Putnam City North HS
- Middle school:Hefner MS
- Elementary school:Will Rogers ES
Utilities
- Water:Public
Finances and disclosures
- Price:$217,000
- Price per sq. ft.:$116.23
New listings near 11713 Teton Road
- New
 $289,000Active3 beds 2 baths1,622 sq. ft.
$289,000Active3 beds 2 baths1,622 sq. ft.19116 Pinehurst Trail, Edmond, OK 73012
MLS# 1202469Listed by: RE/MAX PREFERRED - New
 $338,000Active3 beds 2 baths1,744 sq. ft.
$338,000Active3 beds 2 baths1,744 sq. ft.4515 N Linn Avenue, Oklahoma City, OK 73112
MLS# 1202594Listed by: KELLER WILLIAMS REALTY ELITE - New
 $129,800Active2 beds 2 baths1,211 sq. ft.
$129,800Active2 beds 2 baths1,211 sq. ft.6100 N Brookline Avenue #18, Oklahoma City, OK 73112
MLS# 1202646Listed by: CHINOWTH & COHEN - New
 $290,000Active4 beds 4 baths3,052 sq. ft.
$290,000Active4 beds 4 baths3,052 sq. ft.1901 N Moulton Court, Oklahoma City, OK 73127
MLS# 1202658Listed by: SPEARHEAD REALTY GROUP LLC - New
 $299,000Active3 beds 1 baths1,189 sq. ft.
$299,000Active3 beds 1 baths1,189 sq. ft.1125 Woodlawn Place, Oklahoma City, OK 73118
MLS# 1202327Listed by: SAGE SOTHEBY'S REALTY - New
 $229,000Active3 beds 2 baths1,302 sq. ft.
$229,000Active3 beds 2 baths1,302 sq. ft.2528 NW 197th Terrace, Edmond, OK 73012
MLS# 1202442Listed by: ONG REALTY INVESTMENT - New
 $235,000Active4 beds 3 baths3,757 sq. ft.
$235,000Active4 beds 3 baths3,757 sq. ft.Address Withheld By Seller, Oklahoma City, OK 73105
MLS# 1202652Listed by: KELLER WILLIAMS REALTY ELITE - New
 $270,000Active3 beds 2 baths1,803 sq. ft.
$270,000Active3 beds 2 baths1,803 sq. ft.3212 Wilshire Terrace, Oklahoma City, OK 73116
MLS# 1202097Listed by: COVINGTON COMPANY - Open Sun, 2 to 4pmNew
 $325,000Active3 beds 2 baths2,035 sq. ft.
$325,000Active3 beds 2 baths2,035 sq. ft.2945 Lakeside Drive, Oklahoma City, OK 73120
MLS# 1202504Listed by: KELLER WILLIAMS REALTY ELITE - New
 $600,000Active4 beds 3 baths2,634 sq. ft.
$600,000Active4 beds 3 baths2,634 sq. ft.15301 SE 41st Street, Choctaw, OK 73020
MLS# 1202590Listed by: COPPER CREEK REAL ESTATE
