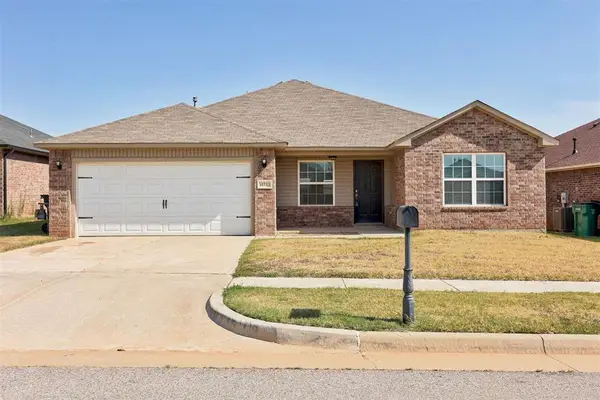11913 Gwendolyn Lane, Oklahoma City, OK 73131
Local realty services provided by:ERA Courtyard Real Estate



Listed by:randa nilsen
Office:nilsen premier realty
MLS#:1176382
Source:OK_OKC
11913 Gwendolyn Lane,Oklahoma City, OK 73131
$367,500
- 4 Beds
- 2 Baths
- 2,221 sq. ft.
- Single family
- Active
Price summary
- Price:$367,500
- Price per sq. ft.:$165.47
About this home
Welcome to your dream home nestled in one of the most sought-after neighborhoods in Oklahoma City! Located within the esteemed Oakdale school district, ranked an impressive 9/10 by GreatSchools, this residence offers the perfect blend of convenience and community. With an OKC address, you'll enjoy all public utilities, quick access to I-35, and the delightful proximity to Frontier City—ideal for family outings. Oakdale Park boasts a gated entrance, ensuring your privacy, and features a refreshing neighborhood pool for those hot summer days. Meticulously landscaped and well-maintained, this home showcases a new roof (2023) and fresh exterior paint, complemented by stylish modern lighting. Step inside to discover a spacious layout featuring 4 bedrooms and 2 baths, recently updated with exquisite light and plumbing fixtures, sleek vinyl plank flooring, and fresh paint throughout. Each bedroom offers oversized closets, providing ample storage for your family. This beautifully updated home is ready to welcome its new family—don’t miss your chance to make it yours! **Seller is licensed Oklahoma Real Estate Broker**
Contact an agent
Home facts
- Year built:2007
- Listing Id #:1176382
- Added:57 day(s) ago
- Updated:August 15, 2025 at 05:08 PM
Rooms and interior
- Bedrooms:4
- Total bathrooms:2
- Full bathrooms:2
- Living area:2,221 sq. ft.
Heating and cooling
- Cooling:Central Gas
- Heating:Central Electric
Structure and exterior
- Roof:Architecural Shingle
- Year built:2007
- Building area:2,221 sq. ft.
- Lot area:0.18 Acres
Schools
- High school:N/A
- Middle school:Oakdale Public School
- Elementary school:Oakdale Public School
Utilities
- Water:Public
Finances and disclosures
- Price:$367,500
- Price per sq. ft.:$165.47
New listings near 11913 Gwendolyn Lane
- New
 $299,900Active3 beds 2 baths2,041 sq. ft.
$299,900Active3 beds 2 baths2,041 sq. ft.13209 Golden Eagle Drive, Edmond, OK 73013
MLS# 1183191Listed by: KELLER WILLIAMS CENTRAL OK ED - New
 $1,219,000Active4 beds 5 baths3,214 sq. ft.
$1,219,000Active4 beds 5 baths3,214 sq. ft.314 NE 3rd Street, Oklahoma City, OK 73104
MLS# 1185594Listed by: EPIC REAL ESTATE - New
 $285,000Active3 beds 2 baths1,605 sq. ft.
$285,000Active3 beds 2 baths1,605 sq. ft.17312 Prado Drive, Oklahoma City, OK 73170
MLS# 1185982Listed by: WHITTINGTON REALTY - New
 $419,000Active3 beds 3 baths2,055 sq. ft.
$419,000Active3 beds 3 baths2,055 sq. ft.9800 Justin Court, Choctaw, OK 73020
MLS# 1185998Listed by: CHAMBERLAIN REALTY LLC - New
 $299,900Active3 beds 2 baths1,520 sq. ft.
$299,900Active3 beds 2 baths1,520 sq. ft.19616 Bolton Road, Edmond, OK 73012
MLS# 1186014Listed by: CENTURY 21 JUDGE FITE COMPANY - New
 $300,000Active4 beds 2 baths2,322 sq. ft.
$300,000Active4 beds 2 baths2,322 sq. ft.3234 SW 121 Terrace, Oklahoma City, OK 73170
MLS# 1184969Listed by: LIME REALTY - New
 $290,000Active4 beds 4 baths2,916 sq. ft.
$290,000Active4 beds 4 baths2,916 sq. ft.8805 Salsbury Lane, Oklahoma City, OK 73132
MLS# 1185388Listed by: KELLER WILLIAMS CENTRAL OK ED - New
 $335,000Active4 beds 2 baths1,848 sq. ft.
$335,000Active4 beds 2 baths1,848 sq. ft.2824 Wild Rose Lane, Yukon, OK 73099
MLS# 1185861Listed by: REAL BROKER LLC - Open Sun, 2 to 4pmNew
 $290,000Active3 beds 3 baths2,697 sq. ft.
$290,000Active3 beds 3 baths2,697 sq. ft.10205 N Glendover Avenue, Oklahoma City, OK 73162
MLS# 1185926Listed by: KW SUMMIT - Open Sun, 2 to 4pmNew
 $240,000Active4 beds 2 baths1,610 sq. ft.
$240,000Active4 beds 2 baths1,610 sq. ft.11713 NW 135th Terrace, Piedmont, OK 73078
MLS# 1184687Listed by: BAILEE & CO. REAL ESTATE
