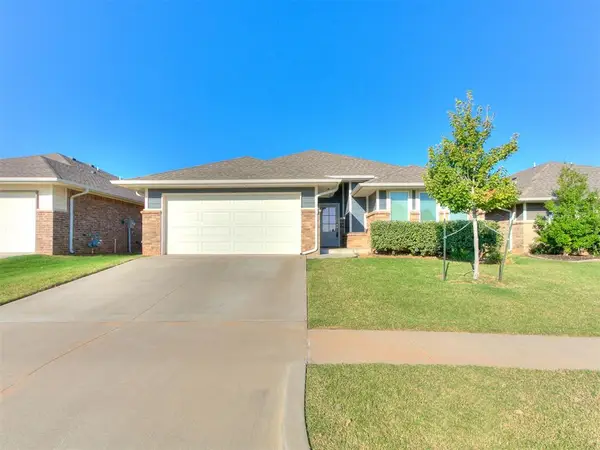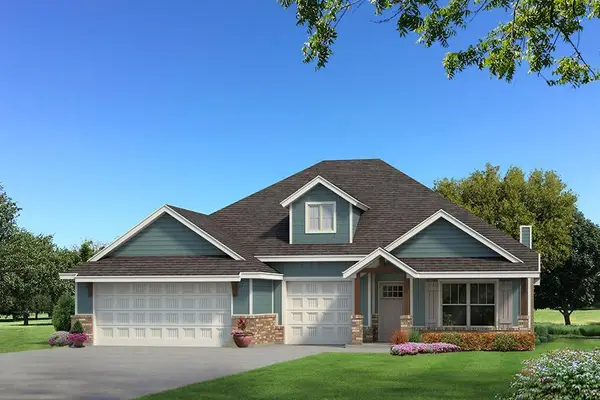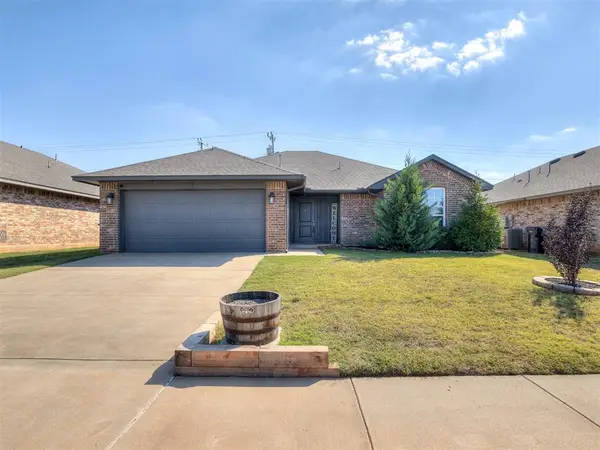13220 Rock Canyon Road, Oklahoma City, OK 73142
Local realty services provided by:ERA Courtyard Real Estate
Listed by:cody lemon
Office:homeworx, llc.
MLS#:1179176
Source:OK_OKC
13220 Rock Canyon Road,Oklahoma City, OK 73142
$1,150,000
- 5 Beds
- 4 Baths
- 5,194 sq. ft.
- Single family
- Active
Price summary
- Price:$1,150,000
- Price per sq. ft.:$221.41
About this home
Contemporary Modern Luxury Home situated in Canyon Lakes. 5 bedrooms plus a study, 3.5 baths - Downstairs showcases open floor plan with 8 foot doorways throughout and 22 foot ceilings in the main living area with large kitchen island, double ovens, ice maker and a private butlers pantry. Separate office/flex room across from pantry and next to master. Spacious Master suite with private backyard access and Spa like Master retreat with huge walk in shower, double sinks and separate powder vanity, free floating tub and wrap around master closet with shared cabinet to laundry room. Upstairs features a theatre room with screened in balcony overlooking the front, secondary living room with balcony and built out bonus room and separate attic storage space with lastly 1 private bed & full bath. Large outdoor space entertainment space with covered patio outdoor kitchen space and amazing resort style pool. The home was equipped with an RTI full home automation system that controls lights and all electronics. 4 car garage with in-ground storm shelter. This home will check all of the boxes for those looking for the ultimate space for entertaining and hosting on quiet corner lot!
Contact an agent
Home facts
- Year built:2013
- Listing ID #:1179176
- Added:89 day(s) ago
- Updated:October 05, 2025 at 12:32 PM
Rooms and interior
- Bedrooms:5
- Total bathrooms:4
- Full bathrooms:3
- Half bathrooms:1
- Living area:5,194 sq. ft.
Heating and cooling
- Cooling:Central Electric
- Heating:Central Gas
Structure and exterior
- Roof:Composition
- Year built:2013
- Building area:5,194 sq. ft.
- Lot area:0.27 Acres
Schools
- High school:Deer Creek HS
- Middle school:Deer Creek MS
- Elementary school:Spring Creek ES
Finances and disclosures
- Price:$1,150,000
- Price per sq. ft.:$221.41
New listings near 13220 Rock Canyon Road
- New
 $165,000Active3 beds 1 baths1,289 sq. ft.
$165,000Active3 beds 1 baths1,289 sq. ft.2109 NW 31st Street, Oklahoma City, OK 73112
MLS# 1193735Listed by: CHINOWTH & COHEN - Open Sun, 2 to 4pmNew
 $270,000Active3 beds 2 baths1,500 sq. ft.
$270,000Active3 beds 2 baths1,500 sq. ft.3916 Brougham Way, Oklahoma City, OK 73179
MLS# 1193642Listed by: HOMESTEAD + CO - Open Sun, 1 to 3pmNew
 $369,000Active3 beds 2 baths2,302 sq. ft.
$369,000Active3 beds 2 baths2,302 sq. ft.14900 SE 79th Street, Choctaw, OK 73020
MLS# 1194575Listed by: KING REAL ESTATE GROUP - New
 $547,640Active4 beds 3 baths2,450 sq. ft.
$547,640Active4 beds 3 baths2,450 sq. ft.12609 Velvet Ash Avenue, Oklahoma City, OK 73173
MLS# 1194593Listed by: PREMIUM PROP, LLC - New
 $443,640Active4 beds 3 baths2,450 sq. ft.
$443,640Active4 beds 3 baths2,450 sq. ft.10313 SW 56th Street, Mustang, OK 73064
MLS# 1194594Listed by: PREMIUM PROP, LLC - New
 $1,050,000Active3 beds 4 baths3,243 sq. ft.
$1,050,000Active3 beds 4 baths3,243 sq. ft.9501 Autumn Park Lane, Oklahoma City, OK 73151
MLS# 1194460Listed by: KELLER WILLIAMS CENTRAL OK ED - New
 $310,000Active3 beds 2 baths1,731 sq. ft.
$310,000Active3 beds 2 baths1,731 sq. ft.4205 Palisade Lane, Oklahoma City, OK 73179
MLS# 1194563Listed by: OK FLAT FEE REALTY - New
 $398,840Active4 beds 2 baths1,950 sq. ft.
$398,840Active4 beds 2 baths1,950 sq. ft.11517 NW 134th Terrace, Piedmont, OK 73078
MLS# 1194589Listed by: PREMIUM PROP, LLC - Open Sun, 2 to 4pmNew
 $285,000Active4 beds 3 baths2,082 sq. ft.
$285,000Active4 beds 3 baths2,082 sq. ft.4612 NW 62nd Street, Oklahoma City, OK 73122
MLS# 1194071Listed by: FLOTILLA - New
 $289,000Active3 beds 2 baths1,568 sq. ft.
$289,000Active3 beds 2 baths1,568 sq. ft.6712 NW 157th Street, Edmond, OK 73013
MLS# 1194319Listed by: CHINOWTH & COHEN
