2609 Huntleigh Drive, Oklahoma City, OK 73120
Local realty services provided by:ERA Courtyard Real Estate
Listed by:cathy mccown
Office:chinowth & cohen
MLS#:1196131
Source:OK_OKC
2609 Huntleigh Drive,Oklahoma City, OK 73120
$215,900
- 3 Beds
- 1 Baths
- 1,254 sq. ft.
- Single family
- Active
Price summary
- Price:$215,900
- Price per sq. ft.:$172.17
About this home
Light and open with great design and thoughtful updates, this beautifully maintained 3-bedroom home sits on a desirable street in sought-after The Village. Featuring approximately 1,254 square feet with engineered wood flooring throughout (2022), the home offers an inviting flow that feels bright and welcoming from the moment you enter. The kitchen includes an updated oven (2022) and overlooks the spacious living and dining areas — ideal for both everyday living and entertaining. A lovely updated bathroom, fresh interior paint (Sept. 2025), and an HVAC system (2024) ensure comfort and peace of mind. Step outside to enjoy the large backyard deck, wood privacy fence (2024), and backyard outbuilding (2022) — perfect for storage, hobbies, or a home office setup. Major system updates include roof (approx. 2014) and water heater (2020), showing this home has been truly well cared for. A rare combination of charm, updates, and location — this one checks all the boxes!
Contact an agent
Home facts
- Year built:1956
- Listing ID #:1196131
- Added:1 day(s) ago
- Updated:October 15, 2025 at 09:58 PM
Rooms and interior
- Bedrooms:3
- Total bathrooms:1
- Full bathrooms:1
- Living area:1,254 sq. ft.
Heating and cooling
- Cooling:Central Electric
- Heating:Central Gas
Structure and exterior
- Roof:Composition
- Year built:1956
- Building area:1,254 sq. ft.
- Lot area:0.19 Acres
Schools
- High school:John Marshall HS
- Middle school:John Marshall MS
- Elementary school:Ridgeview ES
Finances and disclosures
- Price:$215,900
- Price per sq. ft.:$172.17
New listings near 2609 Huntleigh Drive
- New
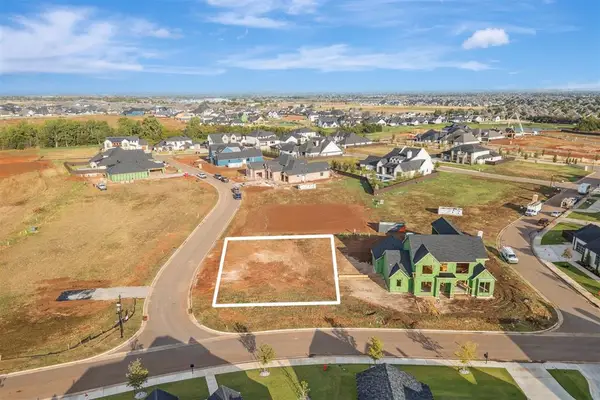 $200,000Active0.33 Acres
$200,000Active0.33 Acres14601 St Maurice Drive, Oklahoma City, OK 73142
MLS# 1196072Listed by: SAGE SOTHEBY'S REALTY - New
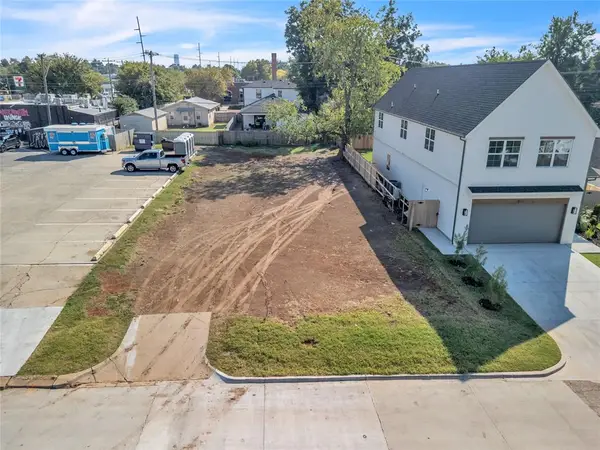 $195,000Active-- beds -- baths7,048 sq. ft.
$195,000Active-- beds -- baths7,048 sq. ft.1108 NW 47th Street, Oklahoma City, OK 73118
MLS# 1196086Listed by: ENGEL & VOELKERS OKLAHOMA CITY - New
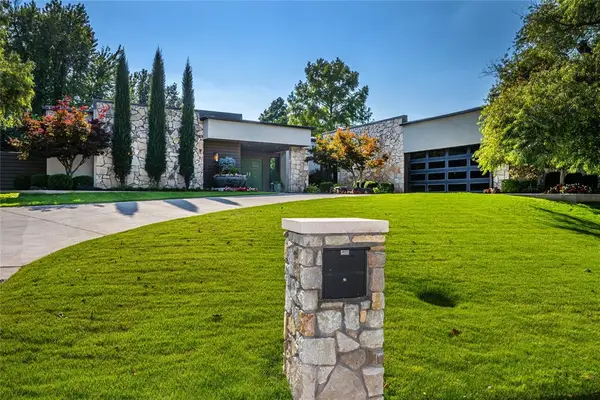 $1,500,000Active4 beds 3 baths3,279 sq. ft.
$1,500,000Active4 beds 3 baths3,279 sq. ft.1232 Glenbrook Drive, Oklahoma City, OK 73118
MLS# 1196127Listed by: RE/MAX PREFERRED - New
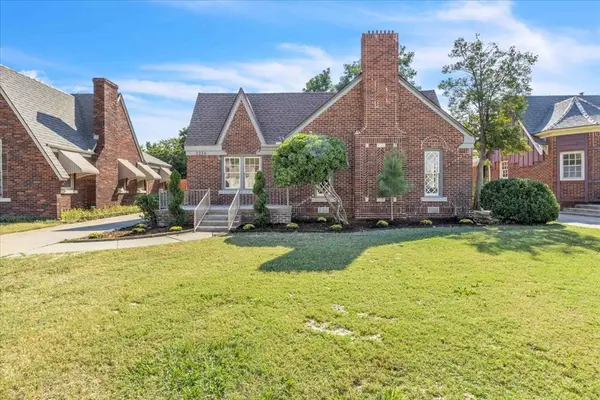 $335,000Active3 beds 1 baths1,469 sq. ft.
$335,000Active3 beds 1 baths1,469 sq. ft.2224 NW 27th Street, Oklahoma City, OK 73107
MLS# 1196313Listed by: ENGEL & VOELKERS OKLAHOMA CITY - New
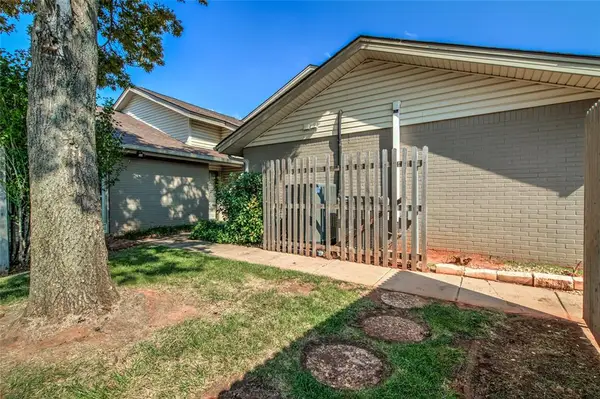 $169,900Active2 beds 2 baths1,440 sq. ft.
$169,900Active2 beds 2 baths1,440 sq. ft.11306 Benttree Circle #11306, Oklahoma City, OK 73120
MLS# 1196000Listed by: KELLER WILLIAMS CENTRAL OK ED - New
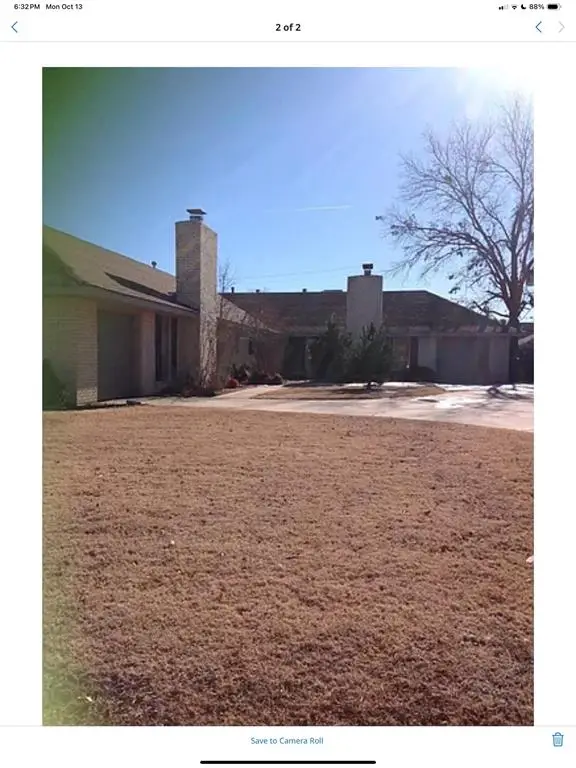 $258,500Active4 beds 4 baths2,485 sq. ft.
$258,500Active4 beds 4 baths2,485 sq. ft.4504 NW 26th Street, Oklahoma City, OK 73127
MLS# 1196255Listed by: MCGRAW REALTORS (BO) - New
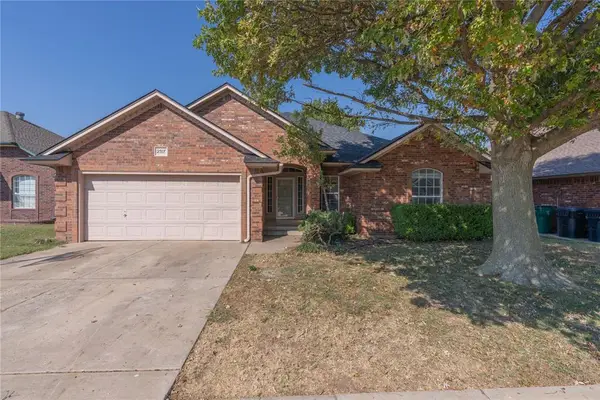 $299,900Active4 beds 2 baths2,100 sq. ft.
$299,900Active4 beds 2 baths2,100 sq. ft.2917 SW 124th Court, Oklahoma City, OK 73170
MLS# 1196274Listed by: LRE REALTY LLC - New
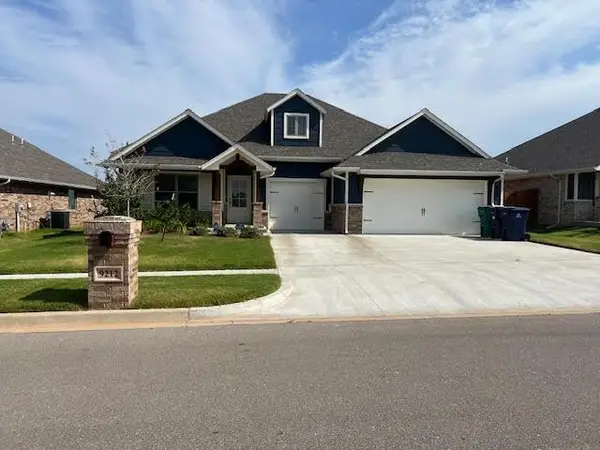 $375,000Active4 beds 2 baths1,950 sq. ft.
$375,000Active4 beds 2 baths1,950 sq. ft.9212 Taggert Lane, Yukon, OK 73099
MLS# 1196290Listed by: MCGRAW REALTORS (BO) - New
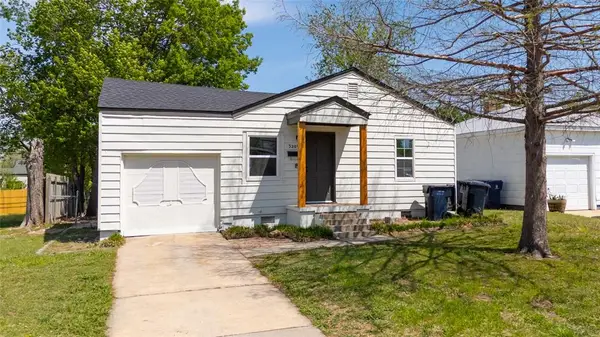 $168,333Active3 beds 1 baths968 sq. ft.
$168,333Active3 beds 1 baths968 sq. ft.3209 NW 31st Street, Oklahoma City, OK 73112
MLS# 1167628Listed by: LIONSHEAD PROPERTY MANAGEMENT - Open Sun, 2 to 4pmNew
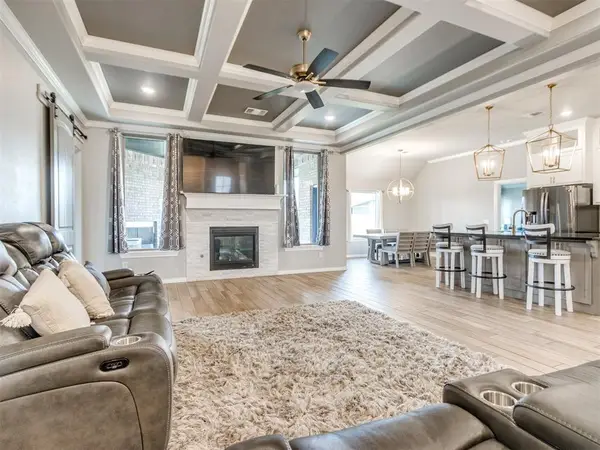 $499,900Active5 beds 3 baths2,950 sq. ft.
$499,900Active5 beds 3 baths2,950 sq. ft.701 Bison Crossing Drive, Yukon, OK 73099
MLS# 1196129Listed by: EXIT REALTY PREMIER
