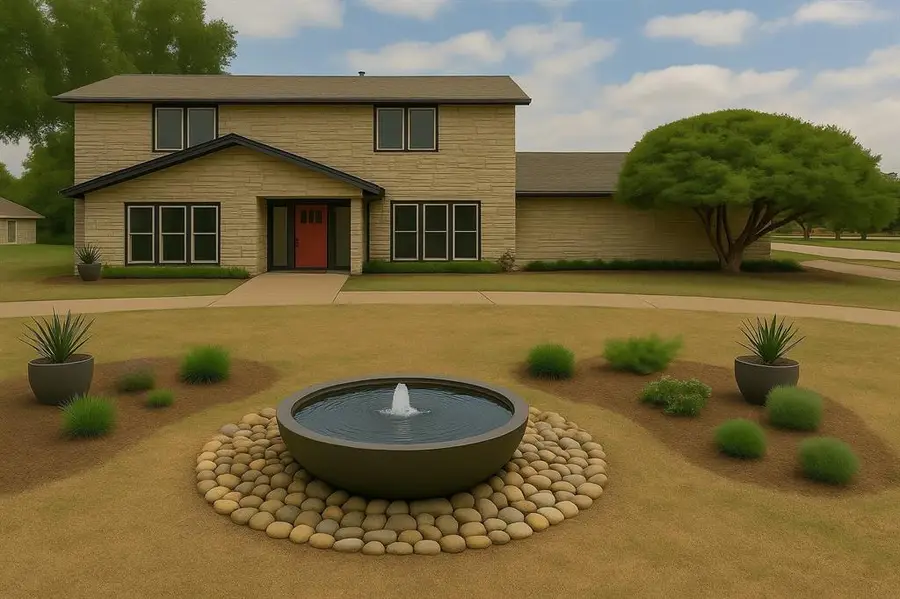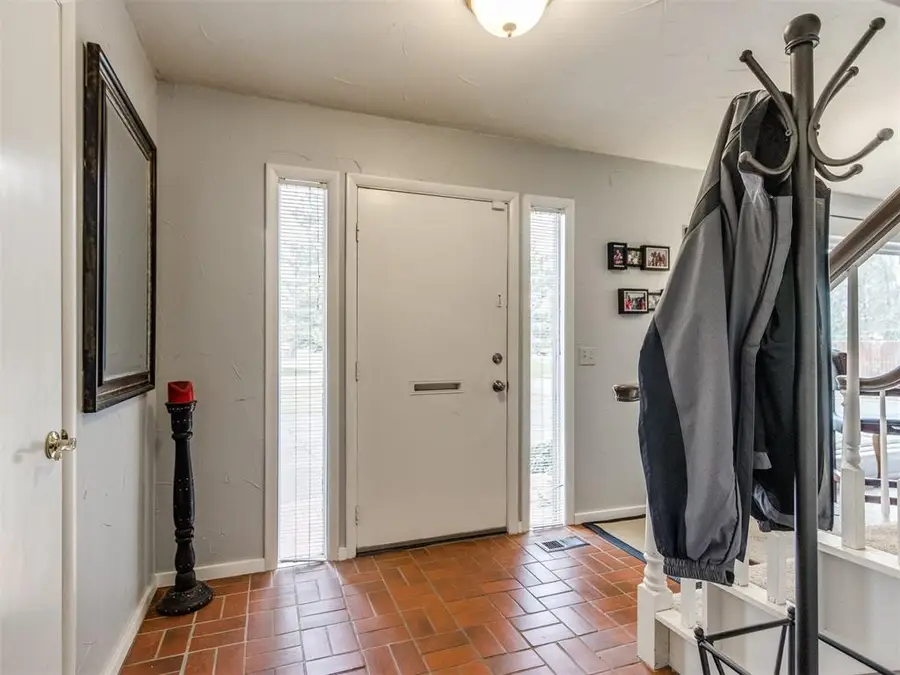3000 Kerry Lane, Oklahoma City, OK 73120
Local realty services provided by:ERA Courtyard Real Estate



Listed by:leslie berndt
Office:mcgraw realtors (bo)
MLS#:1160732
Source:OK_OKC
Upcoming open houses
- Sun, Aug 1702:00 pm - 04:00 pm
Price summary
- Price:$299,999
- Price per sq. ft.:$120.77
About this home
GREAT LOCATION & PRICED BELOW MARKET VALUE! This spacious 4-bedroom, 2.5-bath home with a 2.5-car garage is ready for its next chapter. With two generous living areas, two dining spaces, a cheerful, light-filled kitchen, a powder bath, and a convenient downstairs utility room, the layout is ideal for both everyday comfort and entertaining. Upstairs, the bedrooms offer flexibility—perfect for guest rooms, home offices, or creative spaces to suit your lifestyle.
Step outside to discover a backyard retreat designed for relaxation and gathering. A custom-built pergola, cozy firepit, and large patio area create the perfect setting for dining al fresco, entertaining friends, or simply unwinding with your favorite playlist.
Located in the heart of The Village, this home places you just minutes from shopping, dining, golf, Lake Hefner, and all the outdoor activities it offers. With so much to love, it’s sure to make your heart race—so don’t let it slip away!
Contact an agent
Home facts
- Year built:1964
- Listing Id #:1160732
- Added:146 day(s) ago
- Updated:August 13, 2025 at 08:08 PM
Rooms and interior
- Bedrooms:4
- Total bathrooms:3
- Full bathrooms:2
- Half bathrooms:1
- Living area:2,484 sq. ft.
Heating and cooling
- Cooling:Central Electric
- Heating:Central Gas
Structure and exterior
- Roof:Composition
- Year built:1964
- Building area:2,484 sq. ft.
- Lot area:0.27 Acres
Schools
- High school:John Marshall HS
- Middle school:John Marshall MS
- Elementary school:Ridgeview ES
Utilities
- Water:Public
Finances and disclosures
- Price:$299,999
- Price per sq. ft.:$120.77
New listings near 3000 Kerry Lane
- New
 $995,000Active4 beds 3 baths4,214 sq. ft.
$995,000Active4 beds 3 baths4,214 sq. ft.7400 Aurelia Road, Oklahoma City, OK 73121
MLS# 1181455Listed by: BAILEE & CO. REAL ESTATE - New
 $175,000Active2 beds 1 baths931 sq. ft.
$175,000Active2 beds 1 baths931 sq. ft.1509 Downing Street, Oklahoma City, OK 73120
MLS# 1185636Listed by: LRE REALTY LLC - New
 $182,500Active3 beds 2 baths1,076 sq. ft.
$182,500Active3 beds 2 baths1,076 sq. ft.13925 N Everest Avenue, Edmond, OK 73013
MLS# 1185690Listed by: STETSON BENTLEY - New
 $169,000Active5 beds 4 baths1,905 sq. ft.
$169,000Active5 beds 4 baths1,905 sq. ft.4615 N Creek Ct Court, Oklahoma City, OK 73135
MLS# 1185725Listed by: MCGRAW DAVISSON STEWART LLC - New
 $446,340Active4 beds 3 baths2,300 sq. ft.
$446,340Active4 beds 3 baths2,300 sq. ft.9320 NW 116th Street, Yukon, OK 73099
MLS# 1185933Listed by: PREMIUM PROP, LLC - New
 $225,000Active3 beds 3 baths1,373 sq. ft.
$225,000Active3 beds 3 baths1,373 sq. ft.3312 Hondo Terrace, Yukon, OK 73099
MLS# 1185244Listed by: REDFIN - New
 $370,269Active4 beds 2 baths1,968 sq. ft.
$370,269Active4 beds 2 baths1,968 sq. ft.116 NW 31st Street, Oklahoma City, OK 73118
MLS# 1185298Listed by: REDFIN - New
 $315,000Active3 beds 3 baths2,315 sq. ft.
$315,000Active3 beds 3 baths2,315 sq. ft.2332 NW 112th Terrace, Oklahoma City, OK 73120
MLS# 1185824Listed by: KELLER WILLIAMS CENTRAL OK ED - New
 $249,500Active4 beds 2 baths1,855 sq. ft.
$249,500Active4 beds 2 baths1,855 sq. ft.5401 SE 81st Terrace, Oklahoma City, OK 73135
MLS# 1185914Listed by: TRINITY PROPERTIES - New
 $479,000Active4 beds 4 baths3,036 sq. ft.
$479,000Active4 beds 4 baths3,036 sq. ft.9708 Castle Road, Oklahoma City, OK 73162
MLS# 1184924Listed by: STETSON BENTLEY

