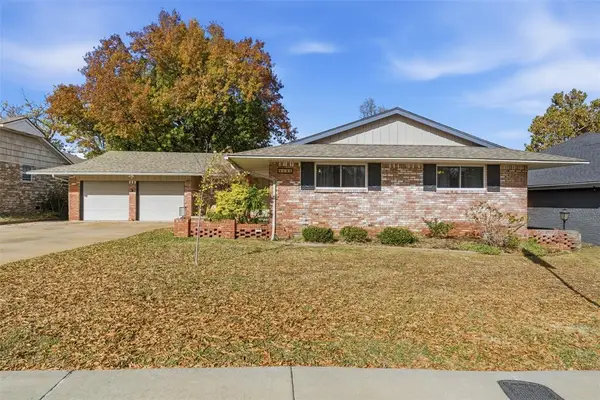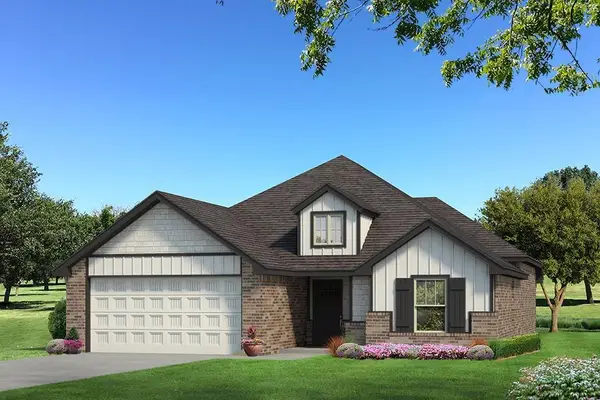3701 NW 42nd Street, Oklahoma City, OK 73112
Local realty services provided by:ERA Courtyard Real Estate
Listed by: amanda kirkpatrick-lawler, julie keller
Office: metro mark realtors
MLS#:1202068
Source:OK_OKC
3701 NW 42nd Street,Oklahoma City, OK 73112
$485,000
- 3 Beds
- 3 Baths
- 2,982 sq. ft.
- Single family
- Active
Price summary
- Price:$485,000
- Price per sq. ft.:$162.64
About this home
A rare opportunity to own 2.78 acres in the heart of central Oklahoma City. Tucked inside the beautiful and coveted Bush Hills neighborhood, this property has been in the same family for more than 60 years. Originally built in 1939, the home carries decades of memories and history with only two owners since construction.
The setting is truly special—once home to horses and many beloved dogs—with a pond, mature trees, and room to create the lifestyle you’ve imagined. The existing home offers classic lines and tremendous potential for a renovation, expansion, or a brand-new architectural vision. A two-car garage with former laundry and guest quarters, an old barn, and multiple outdoor living spaces add to the character of the estate. The in-ground pool is in good shape (needs new tile), and a hot tub on the back patio.
Whether restoring the property to its original beauty or designing a fresh build, this is a remarkable and increasingly rare opportunity to create something exceptional on acreage near downtown, shopping, restaurants, and major conveniences. Home and improvements to be sold in as-is condition.
Contact an agent
Home facts
- Year built:1939
- Listing ID #:1202068
- Added:1 day(s) ago
- Updated:November 20, 2025 at 04:08 AM
Rooms and interior
- Bedrooms:3
- Total bathrooms:3
- Full bathrooms:2
- Half bathrooms:1
- Living area:2,982 sq. ft.
Heating and cooling
- Cooling:Central Electric
- Heating:Central Electric
Structure and exterior
- Roof:Composition
- Year built:1939
- Building area:2,982 sq. ft.
- Lot area:2.73 Acres
Schools
- High school:Putnam City HS
- Middle school:James L. Capps MS
- Elementary school:Arbor Grove ES
Utilities
- Water:Private Well Available, Public
Finances and disclosures
- Price:$485,000
- Price per sq. ft.:$162.64
New listings near 3701 NW 42nd Street
- New
 $225,000Active3 beds 2 baths1,962 sq. ft.
$225,000Active3 beds 2 baths1,962 sq. ft.3313 N Tulsa Avenue, Oklahoma City, OK 73112
MLS# 1202154Listed by: BAILEE & CO. REAL ESTATE - New
 $245,900Active3 beds 2 baths1,503 sq. ft.
$245,900Active3 beds 2 baths1,503 sq. ft.1109 Chestnut Creek Drive, Yukon, OK 73099
MLS# 1202255Listed by: THE PROPERTY CENTER LLC - New
 $435,000Active4 beds 4 baths4,640 sq. ft.
$435,000Active4 beds 4 baths4,640 sq. ft.1115 N Holly Avenue, Oklahoma City, OK 73127
MLS# 1202262Listed by: EXP REALTY, LLC - Open Sun, 2 to 4pmNew
 $240,000Active2 beds 1 baths1,308 sq. ft.
$240,000Active2 beds 1 baths1,308 sq. ft.2117 NW 26th Street, Oklahoma City, OK 73107
MLS# 1202100Listed by: VERBODE - New
 $325,000Active3 beds 2 baths2,090 sq. ft.
$325,000Active3 beds 2 baths2,090 sq. ft.2433 NW 46th Street, Oklahoma City, OK 73112
MLS# 1202210Listed by: FLOTILLA REAL ESTATE PARTNERS - New
 $59,000Active0.2 Acres
$59,000Active0.2 Acres14509 Center Village Way, Piedmont, OK 73078
MLS# 1202227Listed by: KELLER WILLIAMS CENTRAL OK ED - New
 $59,000Active0.18 Acres
$59,000Active0.18 Acres14505 Center Village Way, Piedmont, OK 73078
MLS# 1202233Listed by: KELLER WILLIAMS CENTRAL OK ED - New
 $389,900Active4 beds 3 baths2,034 sq. ft.
$389,900Active4 beds 3 baths2,034 sq. ft.14313 Village Trail, Piedmont, OK 73078
MLS# 1202244Listed by: KELLER WILLIAMS CENTRAL OK ED - New
 $237,500Active6 beds 4 baths2,360 sq. ft.
$237,500Active6 beds 4 baths2,360 sq. ft.6908 Woodlake Drive, Oklahoma City, OK 73132
MLS# 1201629Listed by: KBB REAL ESTATE - New
 $354,790Active3 beds 2 baths1,550 sq. ft.
$354,790Active3 beds 2 baths1,550 sq. ft.2301 NW 170th Street, Edmond, OK 73012
MLS# 1202239Listed by: PREMIUM PROP, LLC
