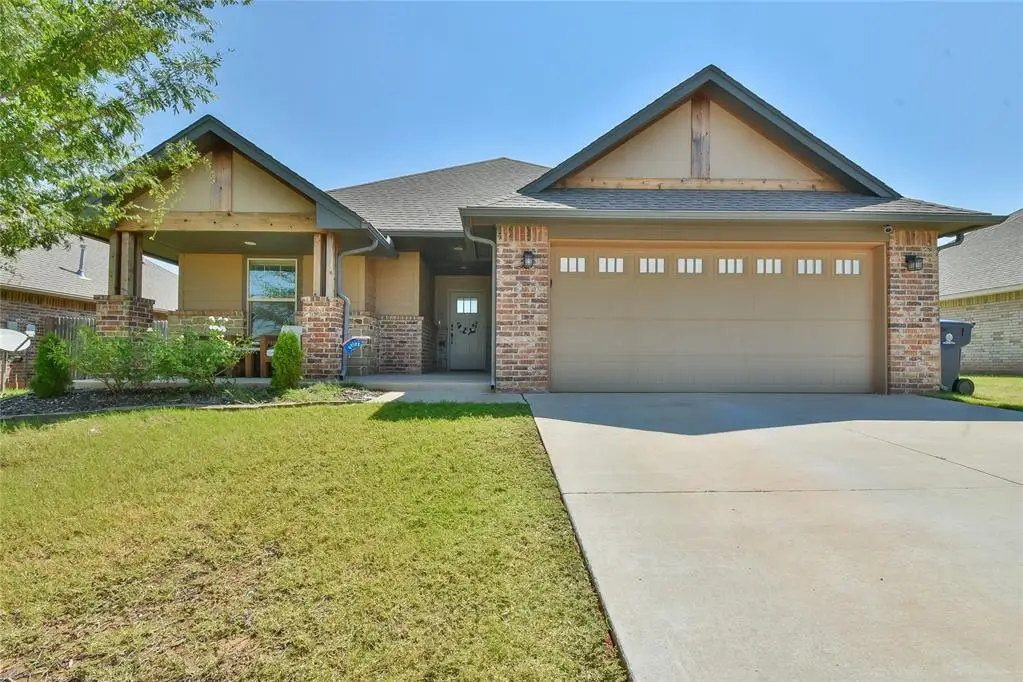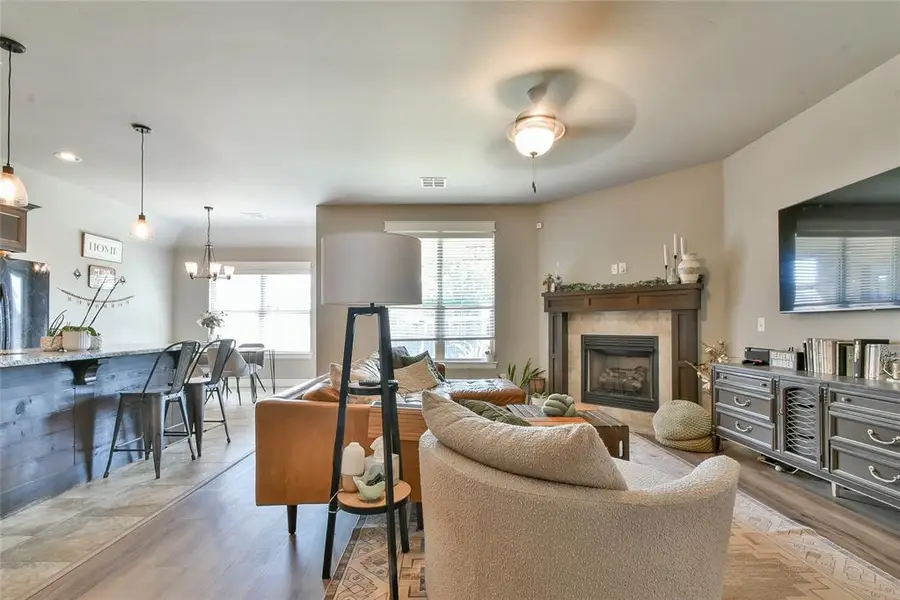4008 Idylbreeze Drive, Oklahoma City, OK 73179
Local realty services provided by:ERA Courtyard Real Estate



Listed by:ryan a young
Office:hamilwood real estate
MLS#:1184617
Source:OK_OKC
4008 Idylbreeze Drive,Oklahoma City, OK 73179
$279,900
- 3 Beds
- 2 Baths
- 1,497 sq. ft.
- Single family
- Active
Price summary
- Price:$279,900
- Price per sq. ft.:$186.97
About this home
Beautiful home in Mustang schools! Recent upgrades include solar panels (will be paid off at closing), over sized in ground storm shelter, vinyl flooring in living room, 12 ft patio extension, pergola & outdoor kitchen area equipped with gas line for grilling & entertaining! Floor plan is open concept layout with gas corner fireplace, kitchen with island, pantry, gas stove, microwave hood, and a functional drop zone/mud bench next to laundry and entry areas. The master retreat includes a jetted tub, shower, linen closet and sizeable walk-in closet. Secondary beds also with walk-in closet. From the open-concept kitchen and living space to the entertainment-ready backyard, there is plenty of room for the whole family to enjoy. Soak in the Oklahoma sunsets from under the outdoor pergola and covered porch areas or take a leisurely stroll to the neighborhood park. Close to highways and central access to get around anywhere in the city! Come check it out!
Contact an agent
Home facts
- Year built:2017
- Listing Id #:1184617
- Added:7 day(s) ago
- Updated:August 08, 2025 at 12:34 PM
Rooms and interior
- Bedrooms:3
- Total bathrooms:2
- Full bathrooms:2
- Living area:1,497 sq. ft.
Heating and cooling
- Cooling:Central Electric
- Heating:Central Gas
Structure and exterior
- Roof:Composition
- Year built:2017
- Building area:1,497 sq. ft.
- Lot area:0.16 Acres
Schools
- High school:Mustang HS
- Middle school:Mustang MS
- Elementary school:Mustang ES
Utilities
- Water:Public
Finances and disclosures
- Price:$279,900
- Price per sq. ft.:$186.97
New listings near 4008 Idylbreeze Drive
- New
 $995,000Active4 beds 3 baths4,214 sq. ft.
$995,000Active4 beds 3 baths4,214 sq. ft.7400 Aurelia Road, Oklahoma City, OK 73121
MLS# 1181455Listed by: BAILEE & CO. REAL ESTATE - New
 $175,000Active2 beds 1 baths931 sq. ft.
$175,000Active2 beds 1 baths931 sq. ft.1509 Downing Street, Oklahoma City, OK 73120
MLS# 1185636Listed by: LRE REALTY LLC - New
 $182,500Active3 beds 2 baths1,076 sq. ft.
$182,500Active3 beds 2 baths1,076 sq. ft.13925 N Everest Avenue, Edmond, OK 73013
MLS# 1185690Listed by: STETSON BENTLEY - New
 $169,000Active5 beds 4 baths1,905 sq. ft.
$169,000Active5 beds 4 baths1,905 sq. ft.4615 N Creek Ct Court, Oklahoma City, OK 73135
MLS# 1185725Listed by: MCGRAW DAVISSON STEWART LLC - New
 $446,340Active4 beds 3 baths2,300 sq. ft.
$446,340Active4 beds 3 baths2,300 sq. ft.9320 NW 116th Street, Yukon, OK 73099
MLS# 1185933Listed by: PREMIUM PROP, LLC - New
 $225,000Active3 beds 3 baths1,373 sq. ft.
$225,000Active3 beds 3 baths1,373 sq. ft.3312 Hondo Terrace, Yukon, OK 73099
MLS# 1185244Listed by: REDFIN - New
 $370,269Active4 beds 2 baths1,968 sq. ft.
$370,269Active4 beds 2 baths1,968 sq. ft.116 NW 31st Street, Oklahoma City, OK 73118
MLS# 1185298Listed by: REDFIN - New
 $315,000Active3 beds 3 baths2,315 sq. ft.
$315,000Active3 beds 3 baths2,315 sq. ft.2332 NW 112th Terrace, Oklahoma City, OK 73120
MLS# 1185824Listed by: KELLER WILLIAMS CENTRAL OK ED - New
 $249,500Active4 beds 2 baths1,855 sq. ft.
$249,500Active4 beds 2 baths1,855 sq. ft.5401 SE 81st Terrace, Oklahoma City, OK 73135
MLS# 1185914Listed by: TRINITY PROPERTIES - New
 $479,000Active4 beds 4 baths3,036 sq. ft.
$479,000Active4 beds 4 baths3,036 sq. ft.9708 Castle Road, Oklahoma City, OK 73162
MLS# 1184924Listed by: STETSON BENTLEY

