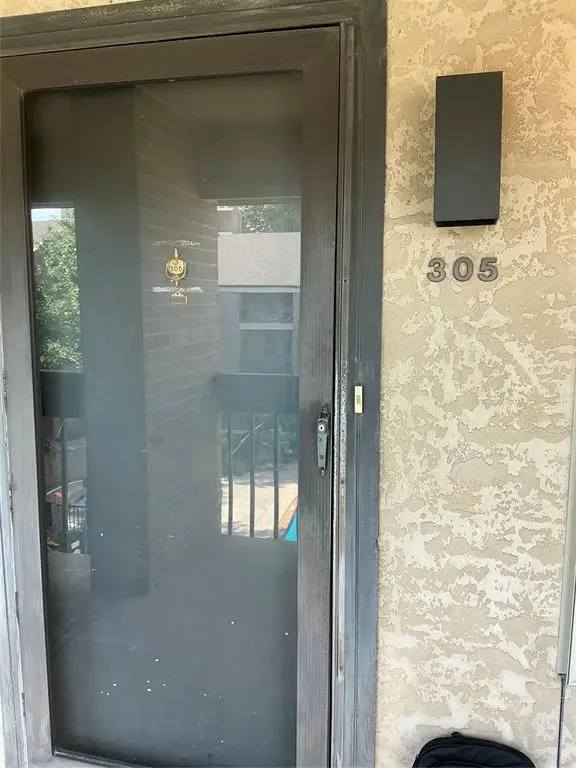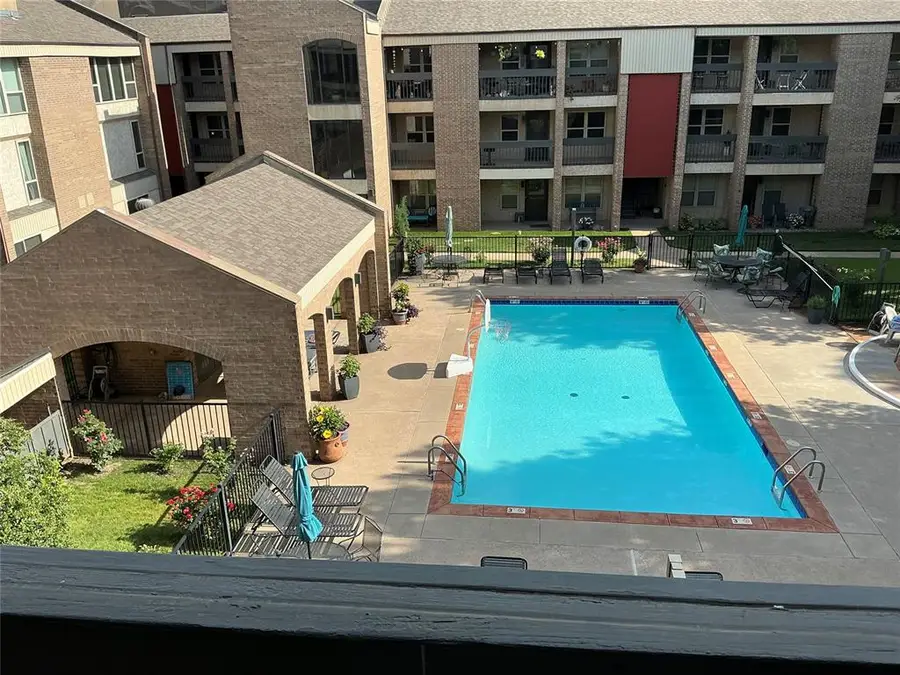600 NW 4th Street #305N, Oklahoma City, OK 73102
Local realty services provided by:ERA Courtyard Real Estate



Listed by:dave zeeck
Office:dwellings real estate
MLS#:1179675
Source:OK_OKC
600 NW 4th Street #305N,Oklahoma City, OK 73102
$190,000
- 2 Beds
- 2 Baths
- 1,254 sq. ft.
- Condominium
- Pending
Price summary
- Price:$190,000
- Price per sq. ft.:$151.52
About this home
Attention Buyers searching for their new home in a lovely, gated community in the heart of downtown OKC. This sought after upper-level Sycamore Square condo has an open floor plan with tons of natural light and numerous sought after amenities such as a double gated entry for extra security, a spacious master suite with a walk-in closet and a study/home office. An indoor utility closet with full size washer and dryer is between the master suite and the galley kitchen featuring a full-size refrigerator, microwave, and a small pass-through and wet bar. The living room has a gas log fireplace and offers a spectacular view of downtown and the pool and hot tub below in the exquisitely landscaped common area. HOA Dues include exterior maintenance, entry gates, pool/hot tub, garbage service & partial utilities. The unit also comes with one covered parking space. As a Sycamore Square resident, you’ll be minutes from the central business district, and the nightlife and cultural attractions that downtown OKC has to offer such as Scissortail Park, Civic Center, Oklahoma City Museum of Art, The Myriad Botanical Gardens. For more information, call today!
Contact an agent
Home facts
- Year built:1982
- Listing Id #:1179675
- Added:34 day(s) ago
- Updated:August 08, 2025 at 07:27 AM
Rooms and interior
- Bedrooms:2
- Total bathrooms:2
- Full bathrooms:2
- Living area:1,254 sq. ft.
Structure and exterior
- Roof:Mansard
- Year built:1982
- Building area:1,254 sq. ft.
Schools
- High school:Douglass HS
- Middle school:John Rex Charter
- Elementary school:Thelma R. Parks ES
Utilities
- Water:Public
Finances and disclosures
- Price:$190,000
- Price per sq. ft.:$151.52
New listings near 600 NW 4th Street #305N
- New
 $995,000Active4 beds 3 baths4,214 sq. ft.
$995,000Active4 beds 3 baths4,214 sq. ft.7400 Aurelia Road, Oklahoma City, OK 73121
MLS# 1181455Listed by: BAILEE & CO. REAL ESTATE - New
 $175,000Active2 beds 1 baths931 sq. ft.
$175,000Active2 beds 1 baths931 sq. ft.1509 Downing Street, Oklahoma City, OK 73120
MLS# 1185636Listed by: LRE REALTY LLC - New
 $182,500Active3 beds 2 baths1,076 sq. ft.
$182,500Active3 beds 2 baths1,076 sq. ft.13925 N Everest Avenue, Edmond, OK 73013
MLS# 1185690Listed by: STETSON BENTLEY - New
 $169,000Active5 beds 4 baths1,905 sq. ft.
$169,000Active5 beds 4 baths1,905 sq. ft.4615 N Creek Ct Court, Oklahoma City, OK 73135
MLS# 1185725Listed by: MCGRAW DAVISSON STEWART LLC - New
 $446,340Active4 beds 3 baths2,300 sq. ft.
$446,340Active4 beds 3 baths2,300 sq. ft.9320 NW 116th Street, Yukon, OK 73099
MLS# 1185933Listed by: PREMIUM PROP, LLC - New
 $225,000Active3 beds 3 baths1,373 sq. ft.
$225,000Active3 beds 3 baths1,373 sq. ft.3312 Hondo Terrace, Yukon, OK 73099
MLS# 1185244Listed by: REDFIN - New
 $370,269Active4 beds 2 baths1,968 sq. ft.
$370,269Active4 beds 2 baths1,968 sq. ft.116 NW 31st Street, Oklahoma City, OK 73118
MLS# 1185298Listed by: REDFIN - New
 $315,000Active3 beds 3 baths2,315 sq. ft.
$315,000Active3 beds 3 baths2,315 sq. ft.2332 NW 112th Terrace, Oklahoma City, OK 73120
MLS# 1185824Listed by: KELLER WILLIAMS CENTRAL OK ED - New
 $249,500Active4 beds 2 baths1,855 sq. ft.
$249,500Active4 beds 2 baths1,855 sq. ft.5401 SE 81st Terrace, Oklahoma City, OK 73135
MLS# 1185914Listed by: TRINITY PROPERTIES - New
 $479,000Active4 beds 4 baths3,036 sq. ft.
$479,000Active4 beds 4 baths3,036 sq. ft.9708 Castle Road, Oklahoma City, OK 73162
MLS# 1184924Listed by: STETSON BENTLEY

