8412 Timberwood Lane, Oklahoma City, OK 73135
Local realty services provided by:ERA Courtyard Real Estate
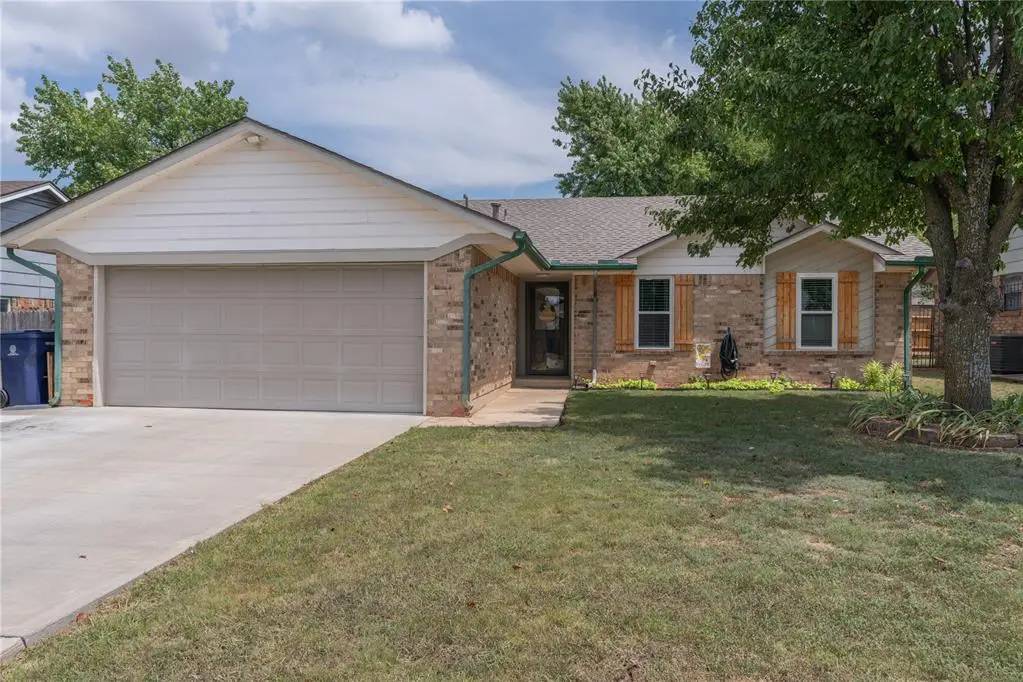
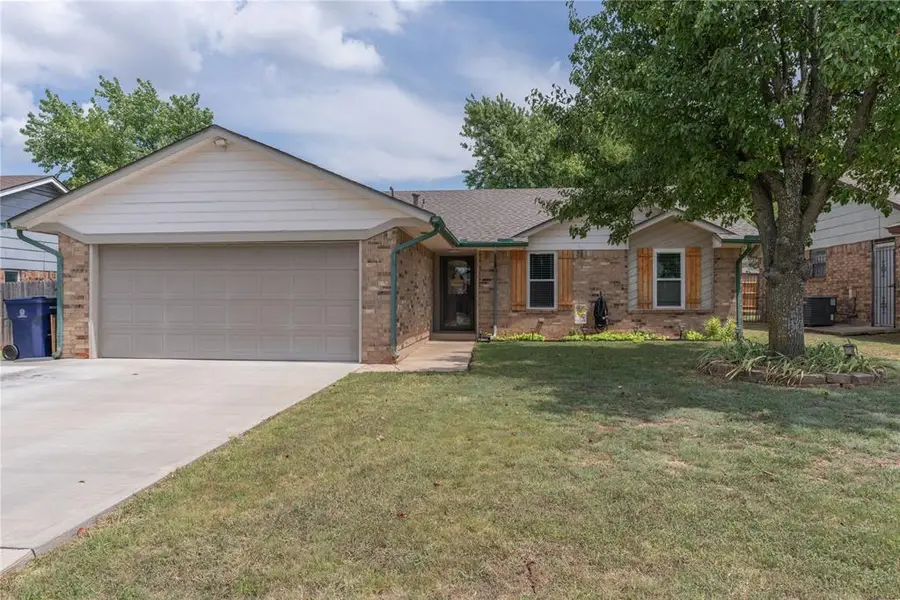
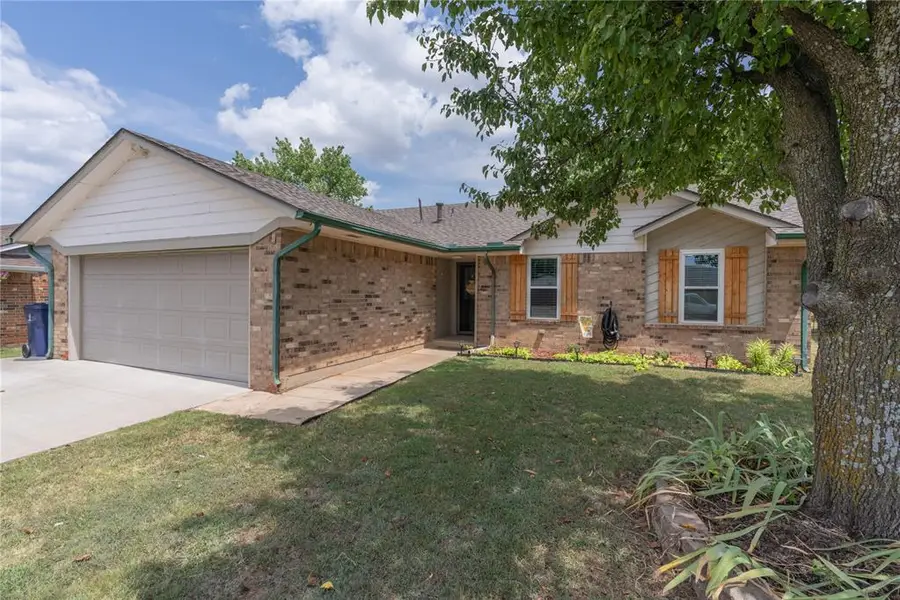
Listed by:tara levinson
Office:lre realty llc.
MLS#:1185459
Source:OK_OKC
8412 Timberwood Lane,Oklahoma City, OK 73135
$199,900
- 3 Beds
- 2 Baths
- 1,321 sq. ft.
- Single family
- Active
Upcoming open houses
- Sun, Aug 1702:00 pm - 04:00 pm
Price summary
- Price:$199,900
- Price per sq. ft.:$151.32
About this home
Ideally situated less than 15 minutes from both Stanley Draper Lake and Tinker Air Force Base, this move-in-ready 3-bedroom, 2-bathroom home offers the perfect blend of convenience and comfort. The inviting main entry opens to a sun-filled living room featuring a charming brick fireplace, creating a cozy focal point. The kitchen is both functional and stylish, with painted cabinetry, ample counter space, stainless steel appliances, a pass-through window with a breakfast bar that overlooks the living area, and a reverse osmosis system at the sink for pristine drinking water. The home boasts several recent upgrades for peace of mind, including a new roof in 2024, newer windows installed in 2018, and a tankless water heater for endless hot water. The primary bedroom is a peaceful retreat with an en-suite bath, complete with trendy tiled flooring, a modern vanity, and a shower. Outside, a large covered patio provides an ideal space for entertaining, and the fully fenced backyard offers privacy and security. Don't miss this opportunity—call to schedule your private showing today!
Contact an agent
Home facts
- Year built:1984
- Listing Id #:1185459
- Added:3 day(s) ago
- Updated:August 16, 2025 at 07:09 PM
Rooms and interior
- Bedrooms:3
- Total bathrooms:2
- Full bathrooms:2
- Living area:1,321 sq. ft.
Heating and cooling
- Cooling:Central Electric
- Heating:Central Gas
Structure and exterior
- Roof:Composition
- Year built:1984
- Building area:1,321 sq. ft.
- Lot area:0.15 Acres
Schools
- High school:Moore HS
- Middle school:Central JHS
- Elementary school:Sooner ES
Utilities
- Water:Public
Finances and disclosures
- Price:$199,900
- Price per sq. ft.:$151.32
New listings near 8412 Timberwood Lane
- New
 $110,000Active2 beds 2 baths1,213 sq. ft.
$110,000Active2 beds 2 baths1,213 sq. ft.10124 Hefner Village Ter Terrace, Oklahoma City, OK 73162
MLS# 1185774Listed by: COLDWELL BANKER SELECT - New
 $289,000Active4 beds 2 baths1,883 sq. ft.
$289,000Active4 beds 2 baths1,883 sq. ft.1725 NW 29th Street, Oklahoma City, OK 73106
MLS# 1185806Listed by: BAILEE & CO. REAL ESTATE - New
 $205,000Active3 beds 2 baths1,303 sq. ft.
$205,000Active3 beds 2 baths1,303 sq. ft.10325 S Hillcrest Drive, Oklahoma City, OK 73159
MLS# 1186022Listed by: MOD REALTY, LLC - New
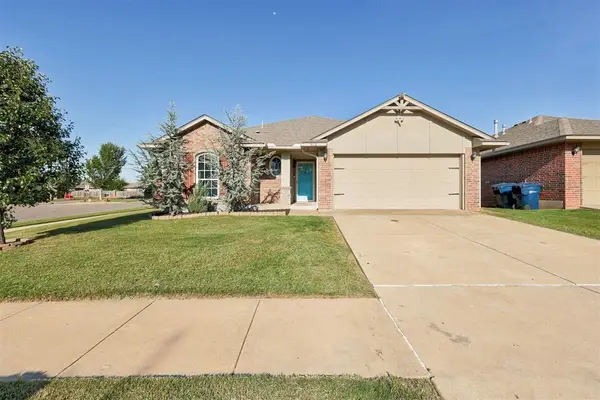 $225,000Active3 beds 2 baths1,423 sq. ft.
$225,000Active3 beds 2 baths1,423 sq. ft.913 Desert Trail, Yukon, OK 73099
MLS# 1185264Listed by: H&W REALTY BRANCH - New
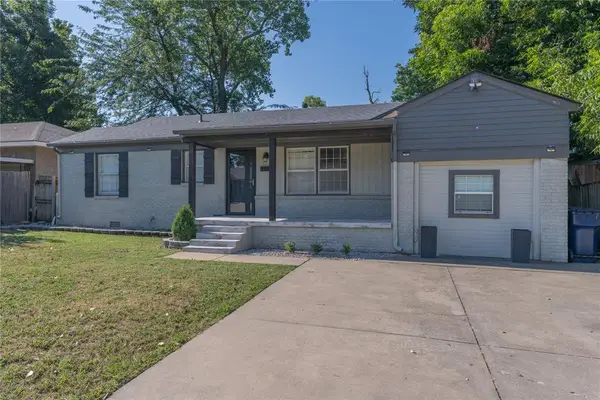 $150,000Active3 beds 1 baths939 sq. ft.
$150,000Active3 beds 1 baths939 sq. ft.1648 SW 40th Street, Oklahoma City, OK 73119
MLS# 1185643Listed by: LRE REALTY LLC - New
 $305,000Active4 beds 2 baths1,650 sq. ft.
$305,000Active4 beds 2 baths1,650 sq. ft.9109 NW 120th Street, Yukon, OK 73099
MLS# 1185841Listed by: MARGARET PHILLIPS REALTY - New
 $439,900Active4 beds 3 baths3,371 sq. ft.
$439,900Active4 beds 3 baths3,371 sq. ft.14116 Kiowa Road, Edmond, OK 73013
MLS# 1186040Listed by: HEATHER & COMPANY REALTY GROUP - Open Sun, 2 to 4pmNew
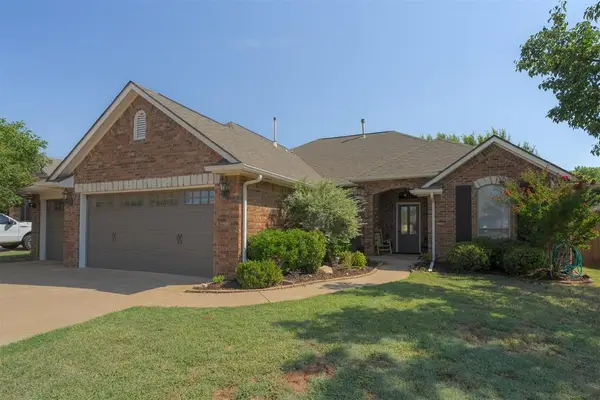 $325,000Active3 beds 2 baths2,038 sq. ft.
$325,000Active3 beds 2 baths2,038 sq. ft.4813 NW 161st Street, Edmond, OK 73013
MLS# 1186179Listed by: SAGE SOTHEBY'S REALTY - New
 $45,000Active0.15 Acres
$45,000Active0.15 Acres1908 NW 7th Street, Oklahoma City, OK 73106
MLS# 1186183Listed by: VERBODE - New
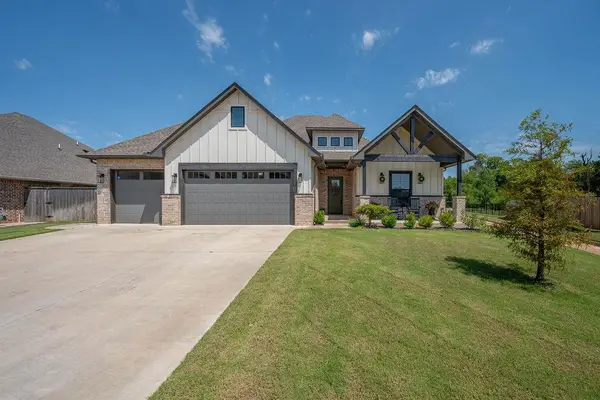 $435,000Active4 beds 3 baths2,270 sq. ft.
$435,000Active4 beds 3 baths2,270 sq. ft.12001 SW 47th Street, Mustang, OK 73064
MLS# 1186154Listed by: REGAL HOUSE & ASSOCIATES
