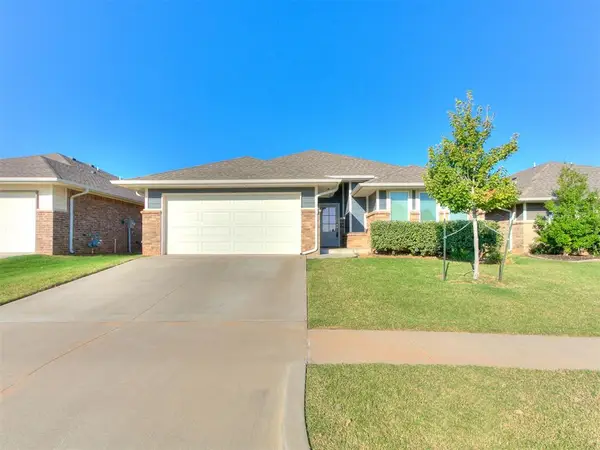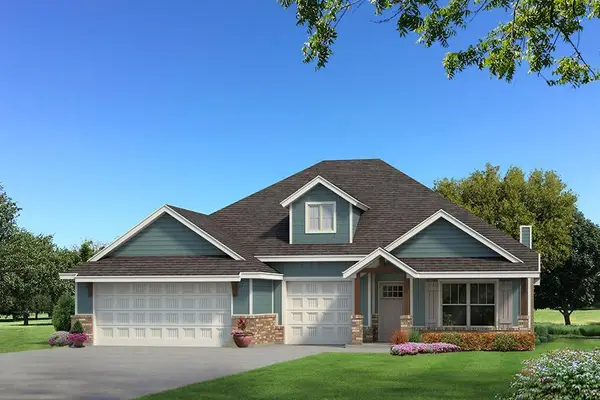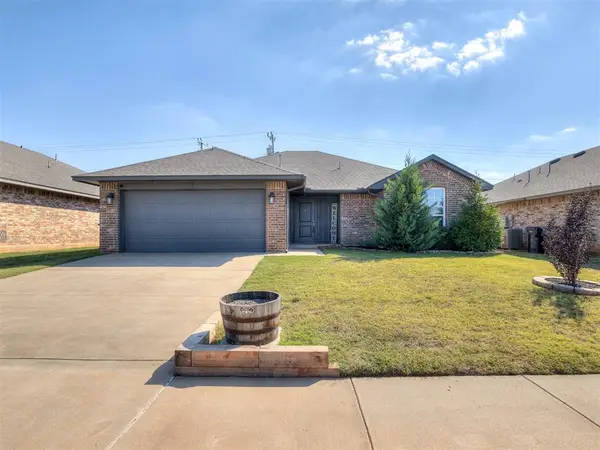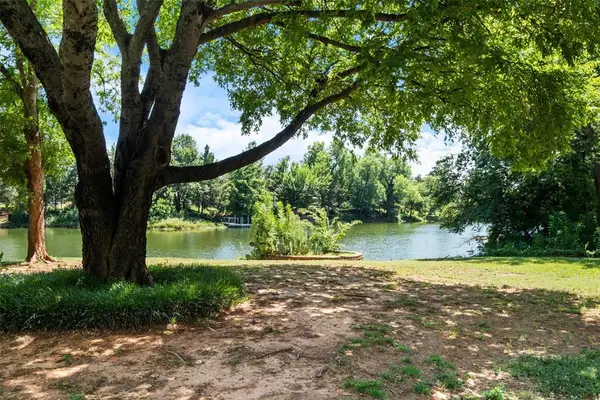8505 NW 76th Street, Oklahoma City, OK 73132
Local realty services provided by:ERA Courtyard Real Estate
Listed by:john burris
Office:central ok real estate group
MLS#:1182834
Source:OK_OKC
8505 NW 76th Street,Oklahoma City, OK 73132
$344,990
- 4 Beds
- 3 Baths
- 2,030 sq. ft.
- Single family
- Active
Upcoming open houses
- Sun, Oct 0501:00 pm - 06:00 pm
- Sat, Oct 1111:00 am - 06:00 pm
- Sun, Oct 1201:00 pm - 06:00 pm
- Sat, Oct 1811:00 am - 06:00 pm
- Sun, Oct 1901:00 pm - 06:00 pm
- Sat, Oct 2511:00 am - 06:00 pm
- Sun, Oct 2601:00 pm - 06:00 pm
Price summary
- Price:$344,990
- Price per sq. ft.:$169.95
About this home
Discover a truly unique floorplan that perfectly blends comfort and functionality! This beautiful home features 4 spacious bedrooms, 2.5 bathrooms, and an additional tech area, ideal for work or study. One of the standout features of this home is the generous covered back patio, providing an inviting outdoor space perfect for entertaining or simply enjoying some fresh air. Inside, you’ll appreciate the enhanced details that elevate the living experience. Enjoy the warm ambiance of wood-look tile that flows seamlessly throughout the living, kitchen, and dining areas. The home is equipped with energy-efficient LED lighting, stainless steel appliances, large island and a stylish gas range, making it both practical and aesthetically pleasing. With so much to offer, this home is a must-see. Reserve your future haven today while it’s still under construction!
Contact an agent
Home facts
- Year built:2025
- Listing ID #:1182834
- Added:351 day(s) ago
- Updated:October 05, 2025 at 12:23 AM
Rooms and interior
- Bedrooms:4
- Total bathrooms:3
- Full bathrooms:2
- Half bathrooms:1
- Living area:2,030 sq. ft.
Heating and cooling
- Cooling:Central Electric
- Heating:Central Gas
Structure and exterior
- Roof:Composition
- Year built:2025
- Building area:2,030 sq. ft.
- Lot area:0.17 Acres
Schools
- High school:Putnam City HS
- Middle school:Cooper MS
- Elementary school:Harvest Hills ES
Finances and disclosures
- Price:$344,990
- Price per sq. ft.:$169.95
New listings near 8505 NW 76th Street
- New
 $270,000Active3 beds 2 baths1,500 sq. ft.
$270,000Active3 beds 2 baths1,500 sq. ft.3916 Brougham Way, Oklahoma City, OK 73179
MLS# 1193642Listed by: HOMESTEAD + CO - New
 $369,000Active3 beds 4 baths2,302 sq. ft.
$369,000Active3 beds 4 baths2,302 sq. ft.14900 SE 79th Street, Choctaw, OK 73020
MLS# 1194575Listed by: KING REAL ESTATE GROUP - New
 $547,640Active4 beds 3 baths2,450 sq. ft.
$547,640Active4 beds 3 baths2,450 sq. ft.12609 Velvet Ash Avenue, Oklahoma City, OK 73173
MLS# 1194593Listed by: PREMIUM PROP, LLC - New
 $443,640Active4 beds 3 baths2,450 sq. ft.
$443,640Active4 beds 3 baths2,450 sq. ft.10313 SW 56th Street, Mustang, OK 73064
MLS# 1194594Listed by: PREMIUM PROP, LLC - New
 $1,050,000Active3 beds 4 baths3,243 sq. ft.
$1,050,000Active3 beds 4 baths3,243 sq. ft.9501 Autumn Park Lane, Oklahoma City, OK 73151
MLS# 1194460Listed by: KELLER WILLIAMS CENTRAL OK ED - New
 $310,000Active3 beds 2 baths1,731 sq. ft.
$310,000Active3 beds 2 baths1,731 sq. ft.4205 Palisade Lane, Oklahoma City, OK 73179
MLS# 1194563Listed by: OK FLAT FEE REALTY - New
 $398,840Active4 beds 2 baths1,950 sq. ft.
$398,840Active4 beds 2 baths1,950 sq. ft.11517 NW 134th Terrace, Piedmont, OK 73078
MLS# 1194589Listed by: PREMIUM PROP, LLC - Open Sun, 2 to 4pmNew
 $285,000Active4 beds 3 baths2,082 sq. ft.
$285,000Active4 beds 3 baths2,082 sq. ft.4612 NW 62nd Street, Oklahoma City, OK 73122
MLS# 1194071Listed by: FLOTILLA - New
 $289,000Active3 beds 2 baths1,568 sq. ft.
$289,000Active3 beds 2 baths1,568 sq. ft.6712 NW 157th Street, Edmond, OK 73013
MLS# 1194319Listed by: CHINOWTH & COHEN - New
 $748,900Active3 beds 3 baths3,131 sq. ft.
$748,900Active3 beds 3 baths3,131 sq. ft.2940 Browne Stone Road, Oklahoma City, OK 73120
MLS# 1194577Listed by: MCGRAW REALTORS (BO)
