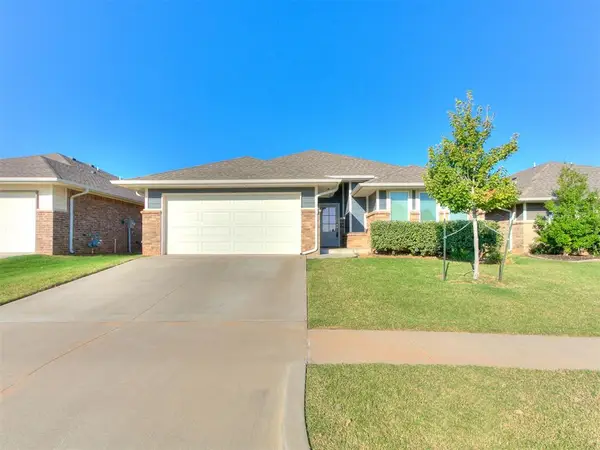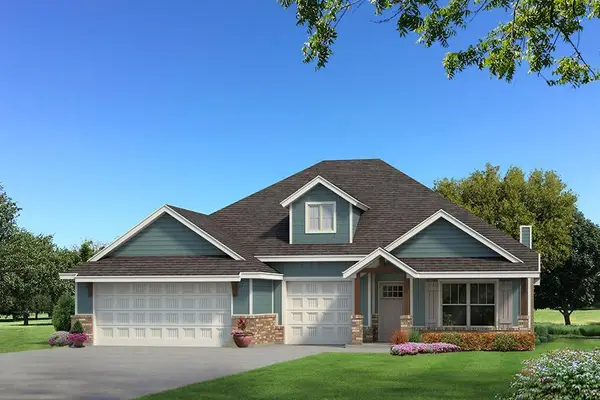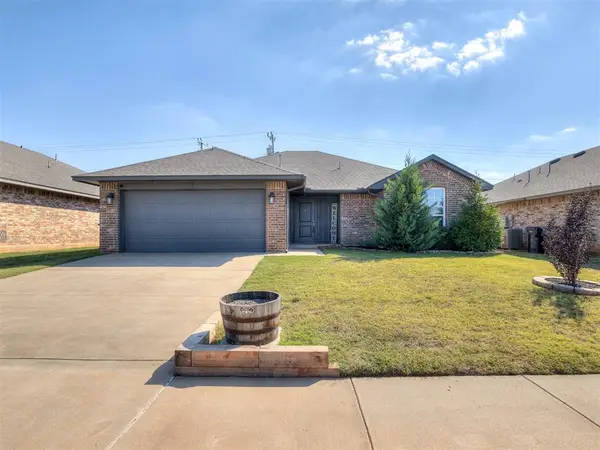8612 SW 36th Terrace, Oklahoma City, OK 73179
Local realty services provided by:ERA Courtyard Real Estate
Listed by:brandi turley
Office:saxon realty group
MLS#:1179501
Source:OK_OKC
8612 SW 36th Terrace,Oklahoma City, OK 73179
$234,500
- 3 Beds
- 2 Baths
- 1,363 sq. ft.
- Single family
- Active
Price summary
- Price:$234,500
- Price per sq. ft.:$172.05
About this home
Who says you can’t have it all? This home proves otherwise — bright, open, and with a few surprises up its sleeve!
Step inside and you’ll notice the open, modern feel that makes this place so inviting. The kitchen is bright and fresh with crisp white cabinets, dark granite counters, and stainless steel appliances, a clean, classic look you’ll appreciate every day.
The floors are a handy mix of easy-care tile and laminate throughout the main areas, with carpet in the bedrooms where you want a little extra comfort. The living room is open and bright, with a gas fireplace that adds a warm, inviting touch.
The bedrooms have great closet space (yes, even for all your stuff!), and the primary suite is like your own little retreat, featuring a double sink vanity, a jetted tub, and a walk-in shower.
Out back, you’ll find plenty of space to enjoy with a covered patio, perfect for relaxing, playing, or enjoying the fresh air. And here’s a nice bonus: the garage has an in-ground storm shelter and polished epoxy floors, combining safety with style.
All in all, this home offers comfort, space, and a few thoughtful extras you won’t want to miss! Schedule your viewing today!
Contact an agent
Home facts
- Year built:2017
- Listing ID #:1179501
- Added:87 day(s) ago
- Updated:October 05, 2025 at 12:32 PM
Rooms and interior
- Bedrooms:3
- Total bathrooms:2
- Full bathrooms:2
- Living area:1,363 sq. ft.
Heating and cooling
- Cooling:Central Electric
- Heating:Central Gas
Structure and exterior
- Roof:Composition
- Year built:2017
- Building area:1,363 sq. ft.
- Lot area:0.15 Acres
Schools
- High school:Mustang HS
- Middle school:Canyon Ridge IES
- Elementary school:Prairie View ES
Utilities
- Water:Public
Finances and disclosures
- Price:$234,500
- Price per sq. ft.:$172.05
New listings near 8612 SW 36th Terrace
- New
 $165,000Active3 beds 1 baths1,289 sq. ft.
$165,000Active3 beds 1 baths1,289 sq. ft.2109 NW 31st Street, Oklahoma City, OK 73112
MLS# 1193735Listed by: CHINOWTH & COHEN - Open Sun, 2 to 4pmNew
 $270,000Active3 beds 2 baths1,500 sq. ft.
$270,000Active3 beds 2 baths1,500 sq. ft.3916 Brougham Way, Oklahoma City, OK 73179
MLS# 1193642Listed by: HOMESTEAD + CO - Open Sun, 1 to 3pmNew
 $369,000Active3 beds 2 baths2,302 sq. ft.
$369,000Active3 beds 2 baths2,302 sq. ft.14900 SE 79th Street, Choctaw, OK 73020
MLS# 1194575Listed by: KING REAL ESTATE GROUP - New
 $547,640Active4 beds 3 baths2,450 sq. ft.
$547,640Active4 beds 3 baths2,450 sq. ft.12609 Velvet Ash Avenue, Oklahoma City, OK 73173
MLS# 1194593Listed by: PREMIUM PROP, LLC - New
 $443,640Active4 beds 3 baths2,450 sq. ft.
$443,640Active4 beds 3 baths2,450 sq. ft.10313 SW 56th Street, Mustang, OK 73064
MLS# 1194594Listed by: PREMIUM PROP, LLC - New
 $1,050,000Active3 beds 4 baths3,243 sq. ft.
$1,050,000Active3 beds 4 baths3,243 sq. ft.9501 Autumn Park Lane, Oklahoma City, OK 73151
MLS# 1194460Listed by: KELLER WILLIAMS CENTRAL OK ED - New
 $310,000Active3 beds 2 baths1,731 sq. ft.
$310,000Active3 beds 2 baths1,731 sq. ft.4205 Palisade Lane, Oklahoma City, OK 73179
MLS# 1194563Listed by: OK FLAT FEE REALTY - New
 $398,840Active4 beds 2 baths1,950 sq. ft.
$398,840Active4 beds 2 baths1,950 sq. ft.11517 NW 134th Terrace, Piedmont, OK 73078
MLS# 1194589Listed by: PREMIUM PROP, LLC - Open Sun, 2 to 4pmNew
 $285,000Active4 beds 3 baths2,082 sq. ft.
$285,000Active4 beds 3 baths2,082 sq. ft.4612 NW 62nd Street, Oklahoma City, OK 73122
MLS# 1194071Listed by: FLOTILLA - New
 $289,000Active3 beds 2 baths1,568 sq. ft.
$289,000Active3 beds 2 baths1,568 sq. ft.6712 NW 157th Street, Edmond, OK 73013
MLS# 1194319Listed by: CHINOWTH & COHEN
