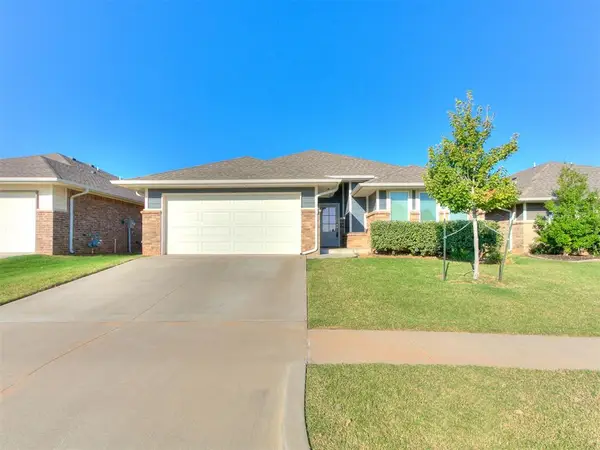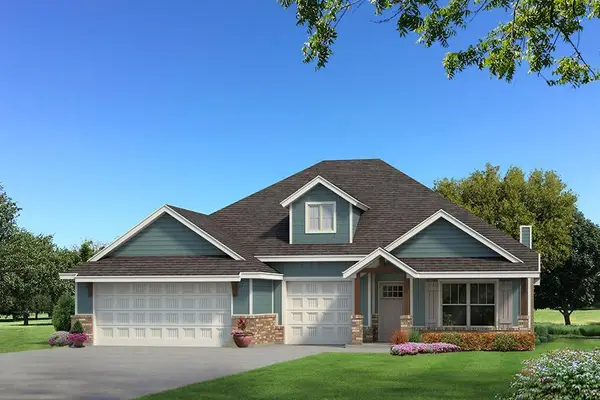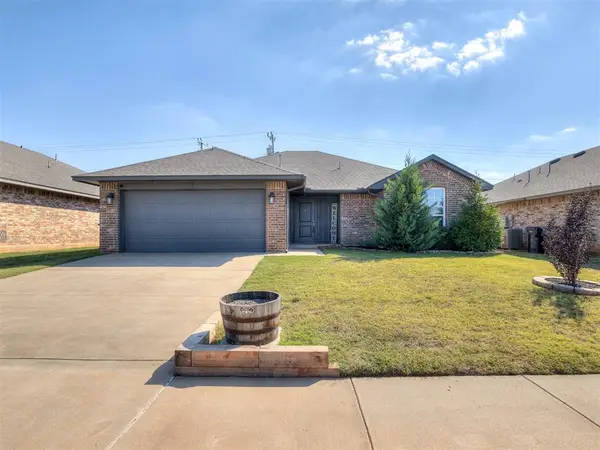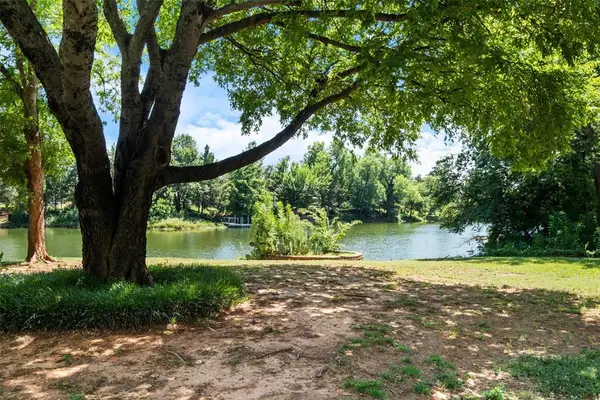8612 NW 75th Street, Oklahoma City, OK 73132
Local realty services provided by:ERA Courtyard Real Estate
Listed by:john burris
Office:central ok real estate group
MLS#:1182827
Source:OK_OKC
8612 NW 75th Street,Oklahoma City, OK 73132
$289,990
- 3 Beds
- 2 Baths
- 1,629 sq. ft.
- Single family
- Active
Upcoming open houses
- Sun, Oct 0501:00 pm - 06:00 pm
- Sat, Oct 1111:00 am - 06:00 pm
- Sun, Oct 1201:00 pm - 06:00 pm
- Sat, Oct 1811:00 am - 06:00 pm
- Sun, Oct 1901:00 pm - 06:00 pm
- Sat, Oct 2511:00 am - 06:00 pm
- Sun, Oct 2601:00 pm - 06:00 pm
Price summary
- Price:$289,990
- Price per sq. ft.:$178.02
About this home
Ready for Move-In with a 21-Day Close Available – Contact Us Today
This beautifully designed home offers three spacious bedrooms and a dedicated home office, thoughtfully separated by a sliding barn door for added privacy and versatility.
The L-shaped kitchen is both functional and stylish, featuring a large center island, built-in coffee bar, quartz countertops, under-cabinet lighting, a gas range, and ample prep space. Wood-look tile extends through the main living areas, creating a warm and welcoming environment perfect for everyday living and entertaining.
The primary suite is a relaxing retreat with a soaking tub, oversized tiled shower, and dual vanities. Two additional bedrooms provide flexible space to accommodate guests, hobbies, or home needs.
Situated in a growing area of northwest Oklahoma City, this home offers quick access to the Kilpatrick Turnpike, I-40, I-44, and NW Expressway. Shopping, dining, schools, and parks are all conveniently nearby.
Designed with long-term performance and efficiency in mind, this home includes high-quality features such as a pre-piered foundation, tornado safety straps, radiant barrier decking, Schluter shower system, Uponor PEX plumbing, 16 inch on-center framing, Low-E Thermalpane windows, and a Navien tankless water heater.
Opportunities to own a move-in ready home with this level of quality are limited. Schedule your private tour today.
Contact an agent
Home facts
- Year built:2025
- Listing ID #:1182827
- Added:351 day(s) ago
- Updated:October 05, 2025 at 12:23 AM
Rooms and interior
- Bedrooms:3
- Total bathrooms:2
- Full bathrooms:2
- Living area:1,629 sq. ft.
Heating and cooling
- Cooling:Central Electric
- Heating:Central Gas
Structure and exterior
- Roof:Composition
- Year built:2025
- Building area:1,629 sq. ft.
- Lot area:0.17 Acres
Schools
- High school:Putnam City HS
- Middle school:Cooper MS
- Elementary school:Harvest Hills ES
Finances and disclosures
- Price:$289,990
- Price per sq. ft.:$178.02
New listings near 8612 NW 75th Street
- New
 $270,000Active3 beds 2 baths1,500 sq. ft.
$270,000Active3 beds 2 baths1,500 sq. ft.3916 Brougham Way, Oklahoma City, OK 73179
MLS# 1193642Listed by: HOMESTEAD + CO - New
 $369,000Active3 beds 4 baths2,302 sq. ft.
$369,000Active3 beds 4 baths2,302 sq. ft.14900 SE 79th Street, Choctaw, OK 73020
MLS# 1194575Listed by: KING REAL ESTATE GROUP - New
 $547,640Active4 beds 3 baths2,450 sq. ft.
$547,640Active4 beds 3 baths2,450 sq. ft.12609 Velvet Ash Avenue, Oklahoma City, OK 73173
MLS# 1194593Listed by: PREMIUM PROP, LLC - New
 $443,640Active4 beds 3 baths2,450 sq. ft.
$443,640Active4 beds 3 baths2,450 sq. ft.10313 SW 56th Street, Mustang, OK 73064
MLS# 1194594Listed by: PREMIUM PROP, LLC - New
 $1,050,000Active3 beds 4 baths3,243 sq. ft.
$1,050,000Active3 beds 4 baths3,243 sq. ft.9501 Autumn Park Lane, Oklahoma City, OK 73151
MLS# 1194460Listed by: KELLER WILLIAMS CENTRAL OK ED - New
 $310,000Active3 beds 2 baths1,731 sq. ft.
$310,000Active3 beds 2 baths1,731 sq. ft.4205 Palisade Lane, Oklahoma City, OK 73179
MLS# 1194563Listed by: OK FLAT FEE REALTY - New
 $398,840Active4 beds 2 baths1,950 sq. ft.
$398,840Active4 beds 2 baths1,950 sq. ft.11517 NW 134th Terrace, Piedmont, OK 73078
MLS# 1194589Listed by: PREMIUM PROP, LLC - Open Sun, 2 to 4pmNew
 $285,000Active4 beds 3 baths2,082 sq. ft.
$285,000Active4 beds 3 baths2,082 sq. ft.4612 NW 62nd Street, Oklahoma City, OK 73122
MLS# 1194071Listed by: FLOTILLA - New
 $289,000Active3 beds 2 baths1,568 sq. ft.
$289,000Active3 beds 2 baths1,568 sq. ft.6712 NW 157th Street, Edmond, OK 73013
MLS# 1194319Listed by: CHINOWTH & COHEN - New
 $748,900Active3 beds 3 baths3,131 sq. ft.
$748,900Active3 beds 3 baths3,131 sq. ft.2940 Browne Stone Road, Oklahoma City, OK 73120
MLS# 1194577Listed by: MCGRAW REALTORS (BO)
