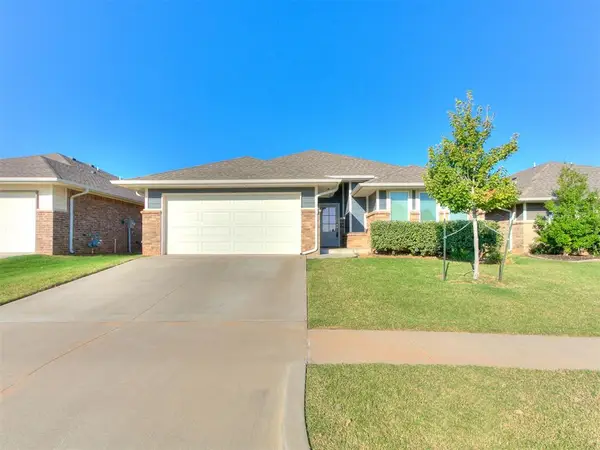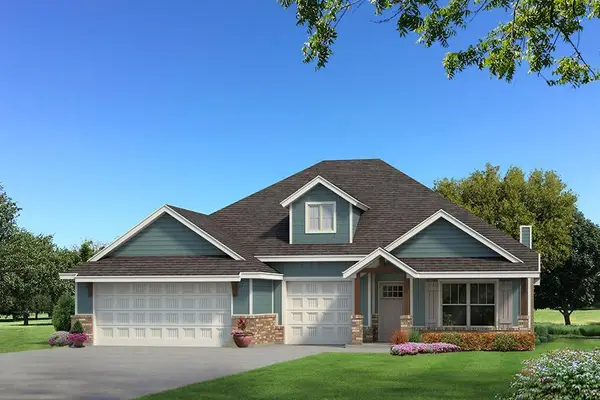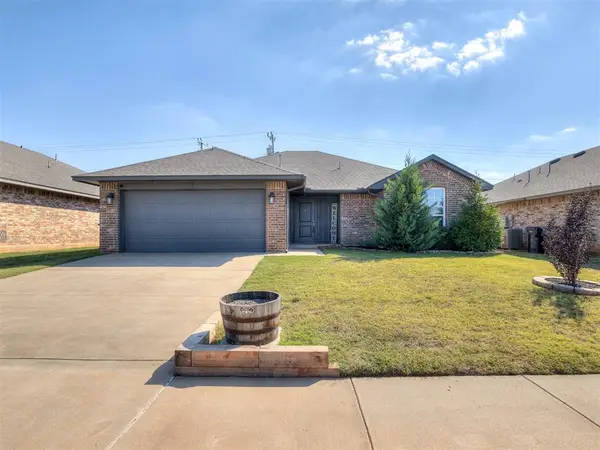8613 NW 76th Street, Oklahoma City, OK 73132
Local realty services provided by:ERA Courtyard Real Estate
Listed by:john burris
Office:central ok real estate group
MLS#:1185323
Source:OK_OKC
8613 NW 76th Street,Oklahoma City, OK 73132
$324,990
- 3 Beds
- 2 Baths
- 1,876 sq. ft.
- Single family
- Active
Price summary
- Price:$324,990
- Price per sq. ft.:$173.24
About this home
Contact us now to check the current availability of this beautiful home. With a thoughtfully designed layout, it offers three spacious bedrooms and a dedicated home office, set apart with a sliding barn door for added privacy and style.
The L-shaped kitchen is both functional and stylish, featuring a large center island, coffee bar, quartz countertops, under-cabinet lighting, a gas range, and plenty of prep space. Wood-look tile runs throughout the main living areas, creating a warm and inviting feel perfect for everyday living and entertaining.
The primary suite offers comfort and convenience with a soaking tub, oversized tiled shower, and dual vanities. Two additional bedrooms provide flexible space for guests, hobbies, or everyday needs.
This home is located in a growing area of northwest Oklahoma City with convenient access to the Kilpatrick Turnpike, I-40, I-44, and NW Expressway. Shopping, dining, parks, and schools are all nearby.
Designed for long-term performance and energy efficiency, this home includes premium features such as a pre-piered foundation, tornado safety straps, radiant barrier decking, Schluter shower system, Uponor PEX plumbing, 16 inch on-center framing, Low-E Thermalpane windows, and a Navien tankless water heater.
Homes of this quality and value are limited. Schedule your private tour today.
Contact an agent
Home facts
- Year built:2025
- Listing ID #:1185323
- Added:351 day(s) ago
- Updated:October 05, 2025 at 12:32 PM
Rooms and interior
- Bedrooms:3
- Total bathrooms:2
- Full bathrooms:2
- Living area:1,876 sq. ft.
Heating and cooling
- Cooling:Central Electric
- Heating:Central Gas
Structure and exterior
- Roof:Composition
- Year built:2025
- Building area:1,876 sq. ft.
- Lot area:0.17 Acres
Schools
- High school:Putnam City HS
- Middle school:Cooper MS
- Elementary school:Harvest Hills ES
Finances and disclosures
- Price:$324,990
- Price per sq. ft.:$173.24
New listings near 8613 NW 76th Street
- New
 $165,000Active3 beds 1 baths1,289 sq. ft.
$165,000Active3 beds 1 baths1,289 sq. ft.2109 NW 31st Street, Oklahoma City, OK 73112
MLS# 1193735Listed by: CHINOWTH & COHEN - Open Sun, 2 to 4pmNew
 $270,000Active3 beds 2 baths1,500 sq. ft.
$270,000Active3 beds 2 baths1,500 sq. ft.3916 Brougham Way, Oklahoma City, OK 73179
MLS# 1193642Listed by: HOMESTEAD + CO - Open Sun, 1 to 3pmNew
 $369,000Active3 beds 2 baths2,302 sq. ft.
$369,000Active3 beds 2 baths2,302 sq. ft.14900 SE 79th Street, Choctaw, OK 73020
MLS# 1194575Listed by: KING REAL ESTATE GROUP - New
 $547,640Active4 beds 3 baths2,450 sq. ft.
$547,640Active4 beds 3 baths2,450 sq. ft.12609 Velvet Ash Avenue, Oklahoma City, OK 73173
MLS# 1194593Listed by: PREMIUM PROP, LLC - New
 $443,640Active4 beds 3 baths2,450 sq. ft.
$443,640Active4 beds 3 baths2,450 sq. ft.10313 SW 56th Street, Mustang, OK 73064
MLS# 1194594Listed by: PREMIUM PROP, LLC - New
 $1,050,000Active3 beds 4 baths3,243 sq. ft.
$1,050,000Active3 beds 4 baths3,243 sq. ft.9501 Autumn Park Lane, Oklahoma City, OK 73151
MLS# 1194460Listed by: KELLER WILLIAMS CENTRAL OK ED - New
 $310,000Active3 beds 2 baths1,731 sq. ft.
$310,000Active3 beds 2 baths1,731 sq. ft.4205 Palisade Lane, Oklahoma City, OK 73179
MLS# 1194563Listed by: OK FLAT FEE REALTY - New
 $398,840Active4 beds 2 baths1,950 sq. ft.
$398,840Active4 beds 2 baths1,950 sq. ft.11517 NW 134th Terrace, Piedmont, OK 73078
MLS# 1194589Listed by: PREMIUM PROP, LLC - Open Sun, 2 to 4pmNew
 $285,000Active4 beds 3 baths2,082 sq. ft.
$285,000Active4 beds 3 baths2,082 sq. ft.4612 NW 62nd Street, Oklahoma City, OK 73122
MLS# 1194071Listed by: FLOTILLA - New
 $289,000Active3 beds 2 baths1,568 sq. ft.
$289,000Active3 beds 2 baths1,568 sq. ft.6712 NW 157th Street, Edmond, OK 73013
MLS# 1194319Listed by: CHINOWTH & COHEN
