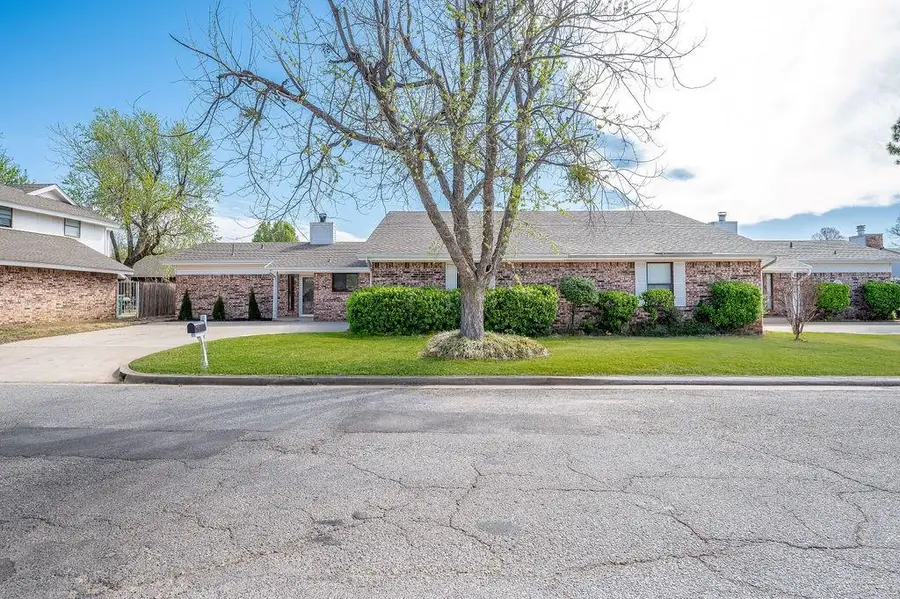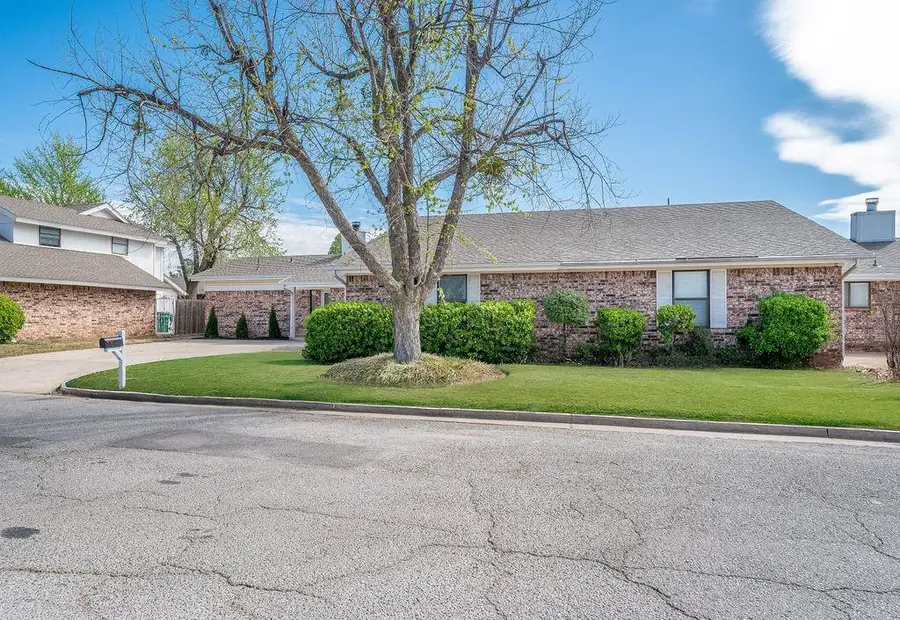9322 Charwood Drive, Oklahoma City, OK 73139
Local realty services provided by:ERA Courtyard Real Estate



Listed by:jeni white
Office:redfin
MLS#:1159064
Source:OK_OKC
9322 Charwood Drive,Oklahoma City, OK 73139
$199,999
- 2 Beds
- 2 Baths
- 1,581 sq. ft.
- Multi-family
- Active
Upcoming open houses
- Sun, Aug 1702:00 pm - 04:00 pm
Price summary
- Price:$199,999
- Price per sq. ft.:$126.5
About this home
Located in the highly sought-after Moore Schools district, this immaculate 2-bedroom, 2-bathroom home with a 2-car garage and storm shelter offers both convenience and comfort. Step inside to discover an open-concept living area featuring a stunning brick fireplace and a seamless flow to the dining space, ideal for entertaining. The spacious bedrooms provide plenty of room to unwind, now enhanced with brand new carpet for a fresh, cozy feel. Recent updates add modern charm, including a 2022 refresh with new ceiling fans and updated paint in key areas, a 2024 upgrade with a chic dining chandelier and front entry light, and 2025 improvements featuring freshly painted doors, trim, and kitchen accents. Outside, enjoy a fabulous outdoor living area perfect for relaxing or hosting gatherings. With a Vivint security system already installed, this home combines style, functionality, and peace of mind—all within minutes of shopping, dining, and local amenities. Make this move-in-ready gem yours today!
Contact an agent
Home facts
- Year built:1984
- Listing Id #:1159064
- Added:139 day(s) ago
- Updated:August 11, 2025 at 04:10 PM
Rooms and interior
- Bedrooms:2
- Total bathrooms:2
- Full bathrooms:2
- Living area:1,581 sq. ft.
Heating and cooling
- Cooling:Central Electric
- Heating:Central Electric
Structure and exterior
- Roof:Composition
- Year built:1984
- Building area:1,581 sq. ft.
- Lot area:0.11 Acres
Schools
- High school:Westmoore HS
- Middle school:West JHS
- Elementary school:Sky Ranch ES
Utilities
- Water:Public
Finances and disclosures
- Price:$199,999
- Price per sq. ft.:$126.5
New listings near 9322 Charwood Drive
- New
 $995,000Active4 beds 3 baths4,214 sq. ft.
$995,000Active4 beds 3 baths4,214 sq. ft.7400 Aurelia Road, Oklahoma City, OK 73121
MLS# 1181455Listed by: BAILEE & CO. REAL ESTATE - New
 $175,000Active2 beds 1 baths931 sq. ft.
$175,000Active2 beds 1 baths931 sq. ft.1509 Downing Street, Oklahoma City, OK 73120
MLS# 1185636Listed by: LRE REALTY LLC - New
 $182,500Active3 beds 2 baths1,076 sq. ft.
$182,500Active3 beds 2 baths1,076 sq. ft.13925 N Everest Avenue, Edmond, OK 73013
MLS# 1185690Listed by: STETSON BENTLEY - New
 $169,000Active5 beds 4 baths1,905 sq. ft.
$169,000Active5 beds 4 baths1,905 sq. ft.4615 N Creek Ct Court, Oklahoma City, OK 73135
MLS# 1185725Listed by: MCGRAW DAVISSON STEWART LLC - New
 $446,340Active4 beds 3 baths2,300 sq. ft.
$446,340Active4 beds 3 baths2,300 sq. ft.9320 NW 116th Street, Yukon, OK 73099
MLS# 1185933Listed by: PREMIUM PROP, LLC - New
 $225,000Active3 beds 3 baths1,373 sq. ft.
$225,000Active3 beds 3 baths1,373 sq. ft.3312 Hondo Terrace, Yukon, OK 73099
MLS# 1185244Listed by: REDFIN - New
 $370,269Active4 beds 2 baths1,968 sq. ft.
$370,269Active4 beds 2 baths1,968 sq. ft.116 NW 31st Street, Oklahoma City, OK 73118
MLS# 1185298Listed by: REDFIN - New
 $315,000Active3 beds 3 baths2,315 sq. ft.
$315,000Active3 beds 3 baths2,315 sq. ft.2332 NW 112th Terrace, Oklahoma City, OK 73120
MLS# 1185824Listed by: KELLER WILLIAMS CENTRAL OK ED - New
 $249,500Active4 beds 2 baths1,855 sq. ft.
$249,500Active4 beds 2 baths1,855 sq. ft.5401 SE 81st Terrace, Oklahoma City, OK 73135
MLS# 1185914Listed by: TRINITY PROPERTIES - New
 $479,000Active4 beds 4 baths3,036 sq. ft.
$479,000Active4 beds 4 baths3,036 sq. ft.9708 Castle Road, Oklahoma City, OK 73162
MLS# 1184924Listed by: STETSON BENTLEY

