2620 E 47th Street S, Tulsa, OK 74105
Local realty services provided by:ERA CS Raper & Son
Upcoming open houses
- Sat, Nov 0112:00 pm - 02:00 pm
Listed by:robert kleven
Office:concept realty
MLS#:2545535
Source:OK_NORES
Price summary
- Price:$1,399,900
- Price per sq. ft.:$291.65
About this home
Builder special, better than new! Built by a longtime Tulsa builder for their own family, this stunning home shows thoughtful design and exceptional quality throughout. Freshly repainted and detailed, it features total foam encapsulation, a Clean Air Trane high-efficiency HVAC system, wood flooring throughout, and a heavy iron front door. The chef’s kitchen includes a 48-inch GE Café Series gas range with double ovens, dual wine fridges, two ice makers, and abundant cabinetry with upgraded countertops. Just off the kitchen is a double-desk workspace perfect for homework or keeping your laptop close but out of sight. The primary suite offers heated marble floors, a steam shower, and a custom seasonal closet with pull-down racks and built-ins. Bedrooms two and three each include a spiral staircase leading to a private loft—fun for kids and not even counted in the square footage!
The open living area showcases large beams, built-ins, and sliding glass doors that open to a covered patio with fireplace, built-in heaters, and a glass fire pit—an incredible setup for game days or relaxing evenings. There’s also a separate office with floor-to-ceiling built-ins and a rolling library ladder, plus a spacious utility room with sink and a concealed dog door leading to the backyard. Nestled at the end of a quiet cul-de-sac in desirable midtown Horace Heights, this half-acre lot features mature trees, lush grass, professional landscaping, full sprinklers, and excellent drainage even in heavy rain. The oversized three-car garage provides extra storage and parking. With easy access to I-44 and all things Midtown Tulsa, this home blends craftsmanship, convenience, and comfort—it’s truly a special place to call home.
Contact an agent
Home facts
- Year built:2019
- Listing ID #:2545535
- Added:1 day(s) ago
- Updated:October 31, 2025 at 09:52 PM
Rooms and interior
- Bedrooms:4
- Total bathrooms:4
- Full bathrooms:3
- Living area:4,800 sq. ft.
Heating and cooling
- Cooling:3+ Units, Central Air
- Heating:Central, Gas, Zoned
Structure and exterior
- Year built:2019
- Building area:4,800 sq. ft.
- Lot area:0.51 Acres
Schools
- High school:Edison
- Middle school:Edison Prep.
- Elementary school:Patrick Henry
Finances and disclosures
- Price:$1,399,900
- Price per sq. ft.:$291.65
- Tax amount:$10,652 (2024)
New listings near 2620 E 47th Street S
- Open Sat, 2 to 4pmNew
 $270,000Active3 beds 2 baths1,783 sq. ft.
$270,000Active3 beds 2 baths1,783 sq. ft.2728 S 79th East East Avenue, Tulsa, OK 74129
MLS# 2545386Listed by: MORE AGENCY - Open Sat, 12 to 2pmNew
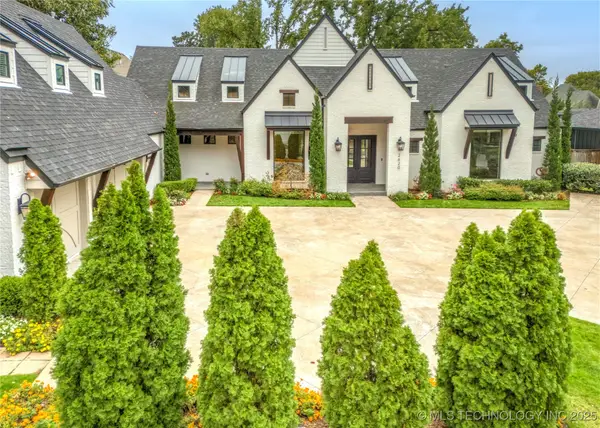 $1,399,900Active4 beds 4 baths4,800 sq. ft.
$1,399,900Active4 beds 4 baths4,800 sq. ft.2620 E 47th Street S, Tulsa, OK 74105
MLS# 2545535Listed by: CONCEPT REALTY - Open Sun, 2 to 4pmNew
 $389,000Active4 beds 3 baths2,190 sq. ft.
$389,000Active4 beds 3 baths2,190 sq. ft.8623 S 73rd East Avenue, Tulsa, OK 74133
MLS# 2545349Listed by: MORE AGENCY - Open Sat, 1 to 3pmNew
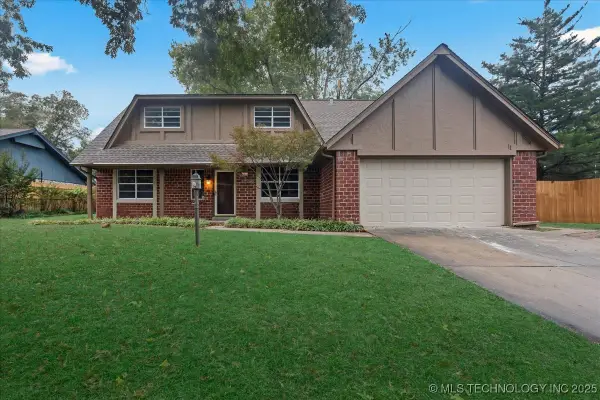 $330,000Active4 beds 3 baths2,140 sq. ft.
$330,000Active4 beds 3 baths2,140 sq. ft.6314 S 70th East Avenue, Tulsa, OK 74133
MLS# 2545244Listed by: CHAMBERLAIN REALTY, LLC - Open Sun, 1 to 3pmNew
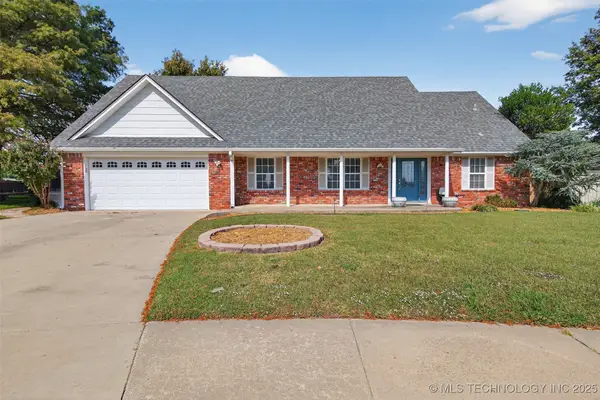 $319,000Active5 beds 3 baths2,951 sq. ft.
$319,000Active5 beds 3 baths2,951 sq. ft.9809 E 37th Court, Tulsa, OK 74146
MLS# 2545388Listed by: MORE AGENCY - New
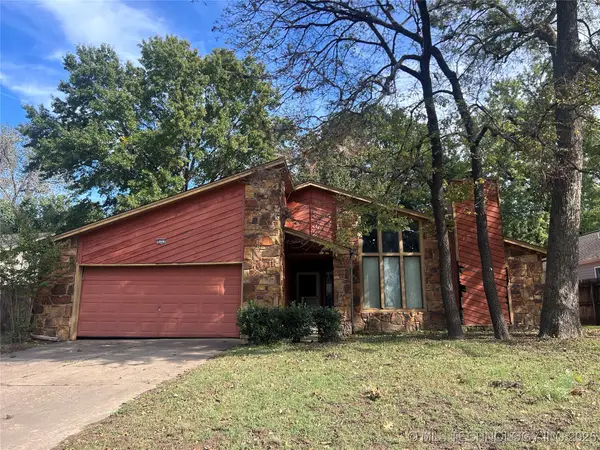 $189,900Active3 beds 2 baths1,645 sq. ft.
$189,900Active3 beds 2 baths1,645 sq. ft.9225 S 91st East Avenue, Tulsa, OK 74133
MLS# 2545517Listed by: PPMG OF TEXAS, LLC. - New
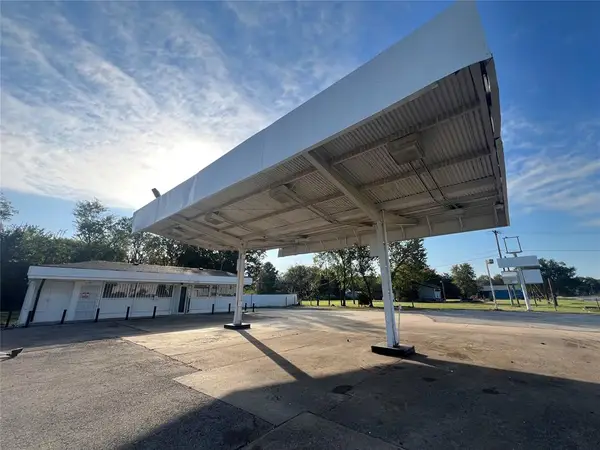 $299,000Active1.24 Acres
$299,000Active1.24 Acres6735 N Peoria Avenue, Tulsa, OK 74126
MLS# 1199601Listed by: CHINOWTH & COHEN LLC - Open Sat, 2 to 4pmNew
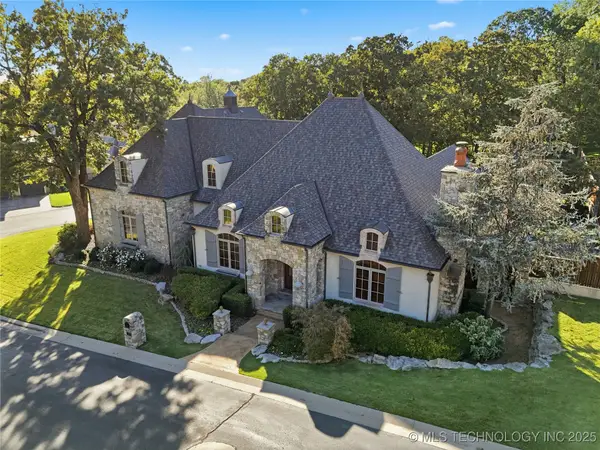 $1,075,000Active4 beds 6 baths5,374 sq. ft.
$1,075,000Active4 beds 6 baths5,374 sq. ft.11824 S Kingston Avenue, Tulsa, OK 74137
MLS# 2545158Listed by: SHEFFIELD REALTY - New
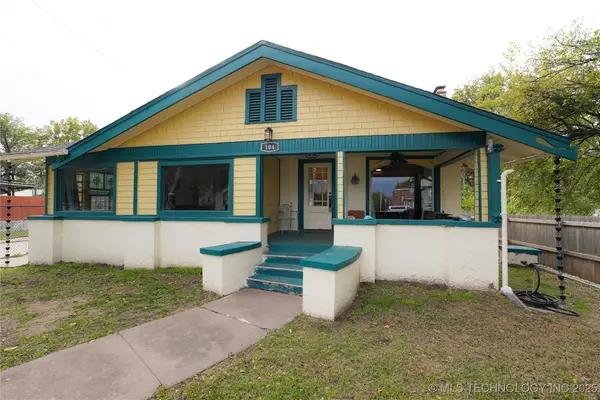 $299,900Active3 beds 2 baths1,690 sq. ft.
$299,900Active3 beds 2 baths1,690 sq. ft.104 N Union Avenue, Tulsa, OK 74127
MLS# 2545232Listed by: KELLER WILLIAMS PREFERRED - New
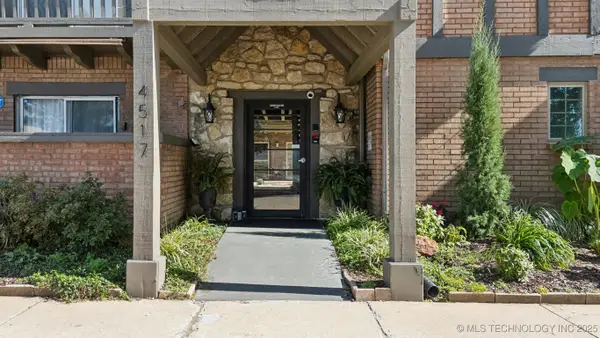 $169,000Active2 beds 2 baths906 sq. ft.
$169,000Active2 beds 2 baths906 sq. ft.4517 S Peoria Avenue #10, Tulsa, OK 74105
MLS# 2545262Listed by: KELLER WILLIAMS ADVANTAGE
