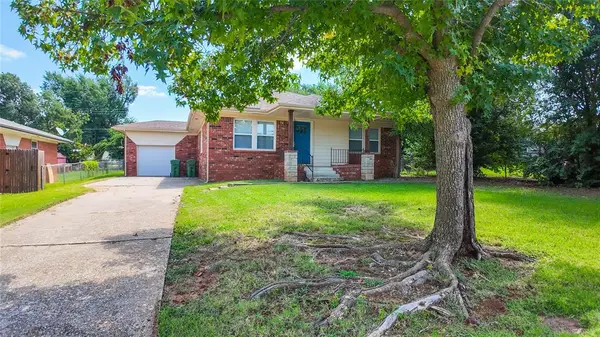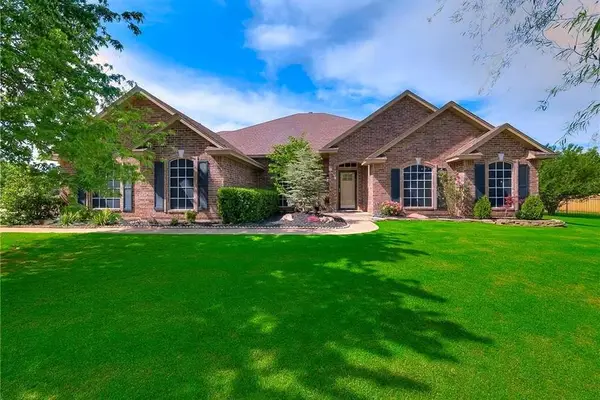1104 Hickory Creek Drive, Yukon, OK 73099
Local realty services provided by:ERA Courtyard Real Estate



Listed by:anita a brown
Office:a+ real estate, inc
MLS#:1158138
Source:OK_OKC
1104 Hickory Creek Drive,Yukon, OK 73099
$299,000
- 3 Beds
- 2 Baths
- 1,853 sq. ft.
- Single family
- Active
Upcoming open houses
- Sat, Aug 1602:00 pm - 04:00 pm
Price summary
- Price:$299,000
- Price per sq. ft.:$161.36
About this home
This home is truly better than new! It features numerous upgrades, including under-cabinet lighting, high-end granite countertops, and a barrel ceiling in the entryway. The master closet conveniently provides access to the laundry area. The main living spaces boast ceramic tile that resembles wood throughout. Recently repainted in designer colors, the stunning kitchen offers an abundance of cabinets, a large island, and a pantry, along with a popular cafe tile backsplash. The home is fitted with 2-inch faux wood blinds and includes a Navian tankless hot water heater.
The spacious primary suite provides a spa-like experience, complete with a walk-in shower featuring two shower heads and a relaxing garden tub. The entrance from the garage includes a mud area, storage, and a utility room that connects to the master closet. Built in 2019, this recently remodeled home spans 1,853 square feet, with all repairs completed and a fenced yard.
Sycamore Gardens features two playgrounds, a basketball court, sidewalks throughout, and a splash pad. Located within the Mustang School District, this home is just minutes away from major highways.
Contact an agent
Home facts
- Year built:2019
- Listing Id #:1158138
- Added:162 day(s) ago
- Updated:August 15, 2025 at 03:23 PM
Rooms and interior
- Bedrooms:3
- Total bathrooms:2
- Full bathrooms:2
- Living area:1,853 sq. ft.
Heating and cooling
- Cooling:Central Electric
- Heating:Central Gas
Structure and exterior
- Roof:Composition
- Year built:2019
- Building area:1,853 sq. ft.
- Lot area:0.14 Acres
Schools
- High school:Mustang HS
- Middle school:Meadow Brook Intermediate School
- Elementary school:Mustang Trails ES
Utilities
- Water:Public
Finances and disclosures
- Price:$299,000
- Price per sq. ft.:$161.36
New listings near 1104 Hickory Creek Drive
- New
 $265,000Active4 beds 2 baths2,001 sq. ft.
$265,000Active4 beds 2 baths2,001 sq. ft.9909 Copperhead Road, Yukon, OK 73099
MLS# 1185716Listed by: COPPER CREEK REAL ESTATE - New
 $230,000Active3 beds 2 baths1,400 sq. ft.
$230,000Active3 beds 2 baths1,400 sq. ft.1005 S 3rd Street, Yukon, OK 73099
MLS# 1185935Listed by: CHAMBERLAIN REALTY LLC - New
 Listed by ERA$280,000Active3 beds 2 baths2,398 sq. ft.
Listed by ERA$280,000Active3 beds 2 baths2,398 sq. ft.408 Vickie Drive, Yukon, OK 73099
MLS# 1186005Listed by: ERA COURTYARD REAL ESTATE - New
 $244,900Active3 beds 2 baths1,431 sq. ft.
$244,900Active3 beds 2 baths1,431 sq. ft.12400 Newgate Drive, Yukon, OK 73099
MLS# 1185997Listed by: REAL ESTATE CONNECTIONS GK LLC - New
 $435,000Active4 beds 3 baths2,358 sq. ft.
$435,000Active4 beds 3 baths2,358 sq. ft.3349 Sage Brush Place, Yukon, OK 73099
MLS# 1185963Listed by: CHINOWTH & COHEN - New
 $590,000Active4 beds 4 baths3,846 sq. ft.
$590,000Active4 beds 4 baths3,846 sq. ft.13217 SW 9th Street, Yukon, OK 73099
MLS# 1185265Listed by: KELLER WILLIAMS REALTY ELITE - New
 $446,340Active4 beds 3 baths2,300 sq. ft.
$446,340Active4 beds 3 baths2,300 sq. ft.9320 NW 116th Street, Yukon, OK 73099
MLS# 1185933Listed by: PREMIUM PROP, LLC - New
 $225,000Active3 beds 3 baths1,373 sq. ft.
$225,000Active3 beds 3 baths1,373 sq. ft.3312 Hondo Terrace, Yukon, OK 73099
MLS# 1185244Listed by: REDFIN - New
 $439,340Active4 beds 3 baths2,250 sq. ft.
$439,340Active4 beds 3 baths2,250 sq. ft.9321 NW 115th Terrace, Yukon, OK 73099
MLS# 1185923Listed by: PREMIUM PROP, LLC - Open Sun, 2 to 4pmNew
 $382,000Active3 beds 3 baths2,289 sq. ft.
$382,000Active3 beds 3 baths2,289 sq. ft.11416 Fairways Avenue, Yukon, OK 73099
MLS# 1185423Listed by: TRINITY PROPERTIES

