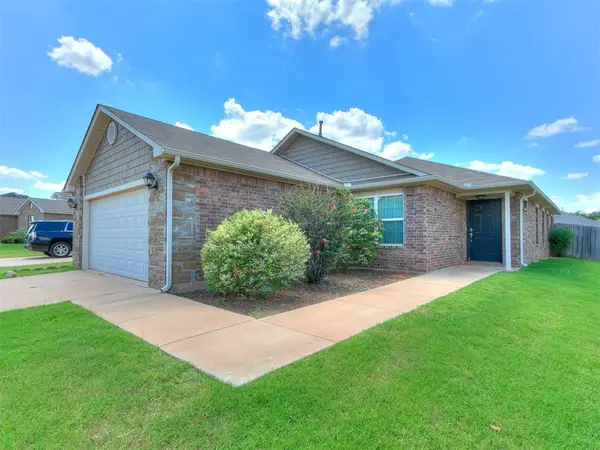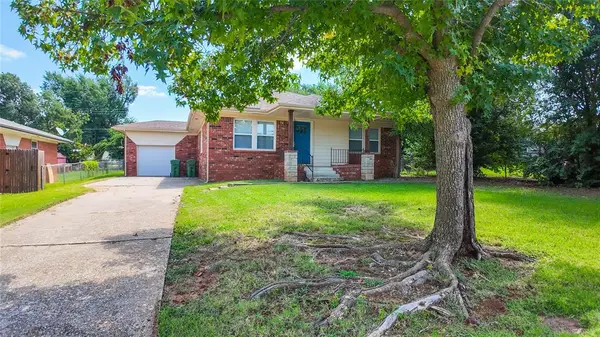11116 SW 30th Street, Yukon, OK 73099
Local realty services provided by:ERA Courtyard Real Estate

Listed by:kira ogle
Office:coldwell banker select
MLS#:1162105
Source:OK_OKC
11116 SW 30th Street,Yukon, OK 73099
$309,000
- 4 Beds
- 2 Baths
- - sq. ft.
- Single family
- Sold
Sorry, we are unable to map this address
Price summary
- Price:$309,000
About this home
Mustang Schools! Seller offering 5k towards buyers closing costs! This home has 4 bedrooms & 2 bathrooms, complemented by a 3-car garage. The inviting living area features an abundance of natural light, a vaulted ceiling with a ceiling fan & is open to the kitchen. You will find elegant wood-look tile throughout the main areas of the home, while the bedrooms offer cozy carpeting. Charming arched doorways lead you throughout the home. The kitchen is a chef’s delight, with quartz counters, a large island with an oversized sink, under-cabinet lighting, & a stylish tile backsplash. It also includes a gas stove & a spacious walk-in pantry. The Primary suite is complete with a ceiling fan, a full bathroom with Italian marble counters, dual sinks, a walk-in shower with a bench, a large linen closet, & a huge walk-in closet. The secondary bedrooms are roomy and the 4th bedroom could easily serve as an office, featuring a vaulted ceiling & a large closet. The secondary bathroom includes tub/shower combo & Italian marble counters. Additional highlights include a mudroom with a bench leading into the garage, a laundry room, a tankless hot water heater, a front storm door with a hidden screen, additional attic decking for storage, & a storm shelter in the garage. It's also plumbed for a sprinkler system, should you choose to install one. Outdoor living is a breeze with the covered back patio, natural gas hookup, extended patio, fully guttered & a new wood privacy fence. Recently planted Blue Point Juniper trees promise added privacy as they grow, reaching up to 10-12 feet tall and 8-10 feet wide. This Community features walking trails, a playground with a Splash Pad & 2 Ponds with Lighted Fountains & fish! Excellent location with very easy access to the turnpike, I-240, the airport, and is surrounded by a growing selection of new shopping & dining options. For added security, Vivint security cameras will stay
Contact an agent
Home facts
- Year built:2021
- Listing Id #:1162105
- Added:368 day(s) ago
- Updated:August 16, 2025 at 03:10 AM
Rooms and interior
- Bedrooms:4
- Total bathrooms:2
- Full bathrooms:2
Heating and cooling
- Cooling:Central Electric
- Heating:Central Electric
Structure and exterior
- Roof:Architecural Shingle
- Year built:2021
Schools
- High school:Mustang HS
- Middle school:Mustang Central MS
- Elementary school:Riverwood ES
Utilities
- Water:Public
Finances and disclosures
- Price:$309,000
New listings near 11116 SW 30th Street
- New
 $274,000Active3 beds 2 baths1,686 sq. ft.
$274,000Active3 beds 2 baths1,686 sq. ft.11240 NW 106th Street, Yukon, OK 73099
MLS# 1186136Listed by: PRIME REALTY INC. - New
 $273,900Active4 beds 2 baths2,144 sq. ft.
$273,900Active4 beds 2 baths2,144 sq. ft.9508 Squire Lane, Yukon, OK 73099
MLS# 1186151Listed by: FLAT FEE DISCOUNT REALTY - New
 $259,900Active3 beds 2 baths1,703 sq. ft.
$259,900Active3 beds 2 baths1,703 sq. ft.2701 Sugar Pine Drive, Yukon, OK 73099
MLS# 1185479Listed by: BAILEE & CO. REAL ESTATE - New
 $265,444Active3 beds 2 baths2,081 sq. ft.
$265,444Active3 beds 2 baths2,081 sq. ft.2217 Stella Road, Yukon, OK 73099
MLS# 1185995Listed by: LIME REALTY - New
 $300,000Active4 beds 3 baths2,380 sq. ft.
$300,000Active4 beds 3 baths2,380 sq. ft.2937 Thompson Farm Lane, Yukon, OK 73099
MLS# 1185279Listed by: PRIME REALTY INC. - New
 $320,000Active3 beds 2 baths1,610 sq. ft.
$320,000Active3 beds 2 baths1,610 sq. ft.101 Carat Drive, Yukon, OK 73099
MLS# 1185902Listed by: LIME REALTY - Open Sun, 2 to 4pmNew
 $335,000Active4 beds 2 baths1,848 sq. ft.
$335,000Active4 beds 2 baths1,848 sq. ft.2824 Wild Rose Lane, Yukon, OK 73099
MLS# 1185861Listed by: REAL BROKER LLC - New
 $265,000Active4 beds 2 baths2,001 sq. ft.
$265,000Active4 beds 2 baths2,001 sq. ft.9909 Copperhead Road, Yukon, OK 73099
MLS# 1185716Listed by: COPPER CREEK REAL ESTATE - New
 $230,000Active3 beds 2 baths1,400 sq. ft.
$230,000Active3 beds 2 baths1,400 sq. ft.1005 S 3rd Street, Yukon, OK 73099
MLS# 1185935Listed by: CHAMBERLAIN REALTY LLC - New
 Listed by ERA$280,000Active3 beds 2 baths2,398 sq. ft.
Listed by ERA$280,000Active3 beds 2 baths2,398 sq. ft.408 Vickie Drive, Yukon, OK 73099
MLS# 1186005Listed by: ERA COURTYARD REAL ESTATE
