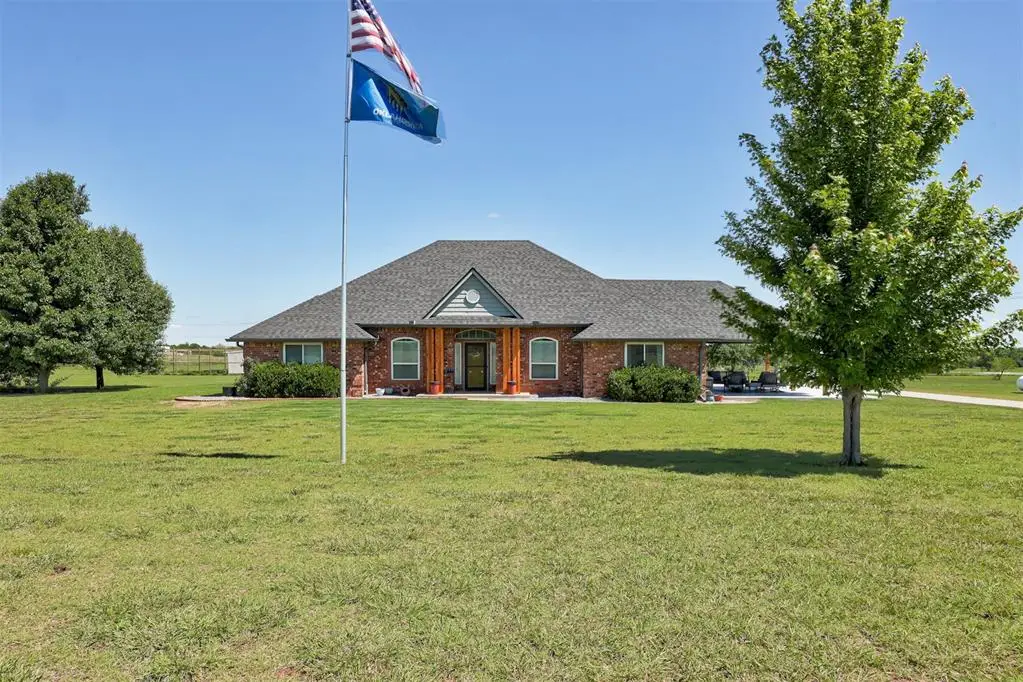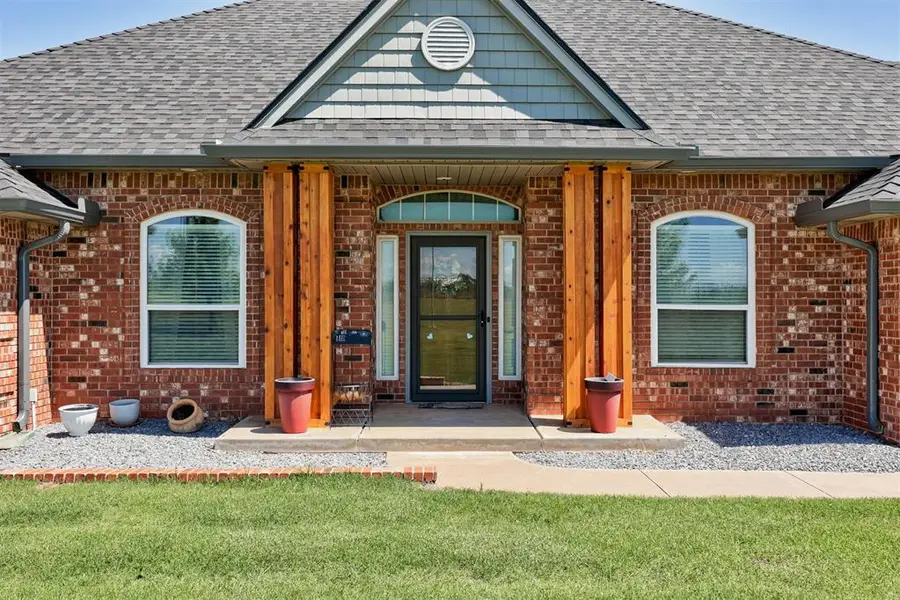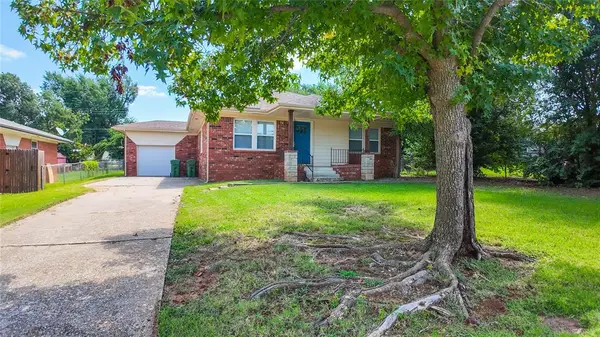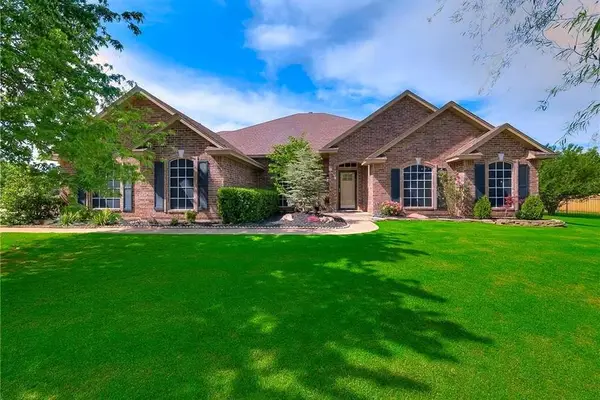13131 SW 15th Street, Yukon, OK 73099
Local realty services provided by:ERA Courtyard Real Estate



Listed by:lynden mcelroy
Office:keller williams realty elite
MLS#:1172173
Source:OK_OKC
Price summary
- Price:$650,000
- Price per sq. ft.:$270.83
About this home
Main House: 3 Beds | Multi-Generational Property | 2 Shops | Additional Living Quarters | Over 5 Acres in the Heart of Yukon
Welcome to this rare, multi-functional property that blends comfort, space, and flexibility—situated on over 5 acres in the heart of Yukon. The main house features 3 bedrooms, 2 full bathrooms, a year old covered patio, and a brand new roof for long term peace of mind. Stylish finishes and natural light make every space warm and inviting. Also includes back up generator just in case!
Designed for multi-generational living or investment, the property also includes two impressive shops:
Shop 1: 24x24 – Perfect for storage or extra parking
Shop 2: 30x40 – Includes a private bedroom, full bathroom, and half bath, offering a 4th bedroom with independent living quarters—ideal for in-laws, guests, adult children, or passive income.
The lifestyle amenities don’t stop there.
Step outside your Kitchen to your covered back patio, complimented with a fire pit-perfect for evening gatherings. A second covered side porch includes an outdoor TV setup, making it your go-to spot for game days or movie nights. Kids and pets will love the dedicated playset area, and for those wanting a touch of country life, there’s even a chicken coop ready to go.
With over 5 acres to spread out, you’ll enjoy privacy, space to grow, and the freedom to live how you want, all just minutes from Mustang schools.
This is more than a home, it’s a lifestyle property with flexibility for every season of life. Don’t miss the opportunity to make it yours.
Contact an agent
Home facts
- Year built:2002
- Listing Id #:1172173
- Added:76 day(s) ago
- Updated:August 15, 2025 at 08:08 PM
Rooms and interior
- Bedrooms:4
- Total bathrooms:5
- Full bathrooms:3
- Half bathrooms:2
- Living area:2,400 sq. ft.
Heating and cooling
- Cooling:Central Electric
- Heating:Central Gas
Structure and exterior
- Roof:Composition
- Year built:2002
- Building area:2,400 sq. ft.
- Lot area:5.25 Acres
Schools
- High school:Mustang HS
- Middle school:Meadow Brook Intermediate School,Mustang Central MS
- Elementary school:Riverwood ES
Utilities
- Water:Private Well Available
- Sewer:Septic Tank
Finances and disclosures
- Price:$650,000
- Price per sq. ft.:$270.83
New listings near 13131 SW 15th Street
- New
 $265,444Active3 beds 2 baths2,081 sq. ft.
$265,444Active3 beds 2 baths2,081 sq. ft.2217 Stella Road, Yukon, OK 73099
MLS# 1185995Listed by: LIME REALTY - New
 $300,000Active4 beds 3 baths2,380 sq. ft.
$300,000Active4 beds 3 baths2,380 sq. ft.2937 Thompson Farm Lane, Yukon, OK 73099
MLS# 1185279Listed by: PRIME REALTY INC. - New
 $320,000Active3 beds 2 baths1,610 sq. ft.
$320,000Active3 beds 2 baths1,610 sq. ft.101 Carat Drive, Yukon, OK 73099
MLS# 1185902Listed by: LIME REALTY - New
 $335,000Active4 beds 2 baths1,848 sq. ft.
$335,000Active4 beds 2 baths1,848 sq. ft.2824 Wild Rose Lane, Yukon, OK 73099
MLS# 1185861Listed by: REAL BROKER LLC - New
 $265,000Active4 beds 2 baths2,001 sq. ft.
$265,000Active4 beds 2 baths2,001 sq. ft.9909 Copperhead Road, Yukon, OK 73099
MLS# 1185716Listed by: COPPER CREEK REAL ESTATE - New
 $230,000Active3 beds 2 baths1,400 sq. ft.
$230,000Active3 beds 2 baths1,400 sq. ft.1005 S 3rd Street, Yukon, OK 73099
MLS# 1185935Listed by: CHAMBERLAIN REALTY LLC - New
 Listed by ERA$280,000Active3 beds 2 baths2,398 sq. ft.
Listed by ERA$280,000Active3 beds 2 baths2,398 sq. ft.408 Vickie Drive, Yukon, OK 73099
MLS# 1186005Listed by: ERA COURTYARD REAL ESTATE - New
 $244,900Active3 beds 2 baths1,431 sq. ft.
$244,900Active3 beds 2 baths1,431 sq. ft.12400 Newgate Drive, Yukon, OK 73099
MLS# 1185997Listed by: REAL ESTATE CONNECTIONS GK LLC - New
 $435,000Active4 beds 3 baths2,358 sq. ft.
$435,000Active4 beds 3 baths2,358 sq. ft.3349 Sage Brush Place, Yukon, OK 73099
MLS# 1185963Listed by: CHINOWTH & COHEN - New
 $590,000Active4 beds 4 baths3,846 sq. ft.
$590,000Active4 beds 4 baths3,846 sq. ft.13217 SW 9th Street, Yukon, OK 73099
MLS# 1185265Listed by: KELLER WILLIAMS REALTY ELITE
