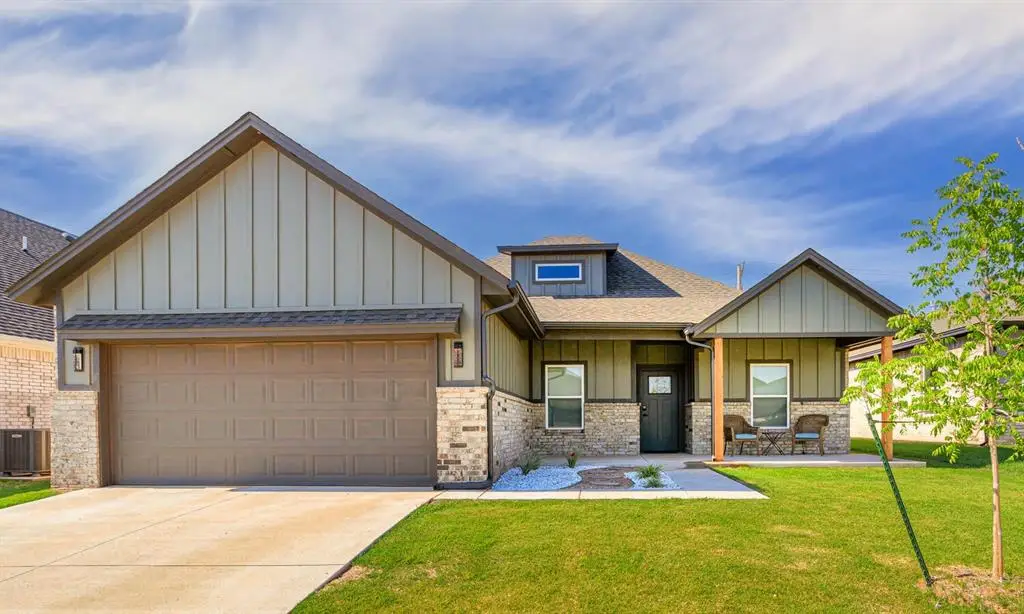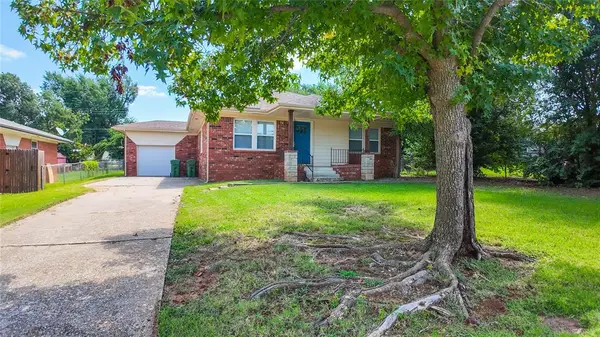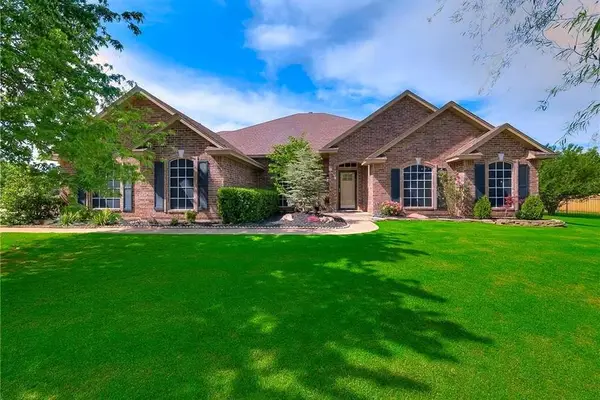9228 NW 144th Place, Yukon, OK 73099
Local realty services provided by:ERA Courtyard Real Estate

Listed by:john c. upshaw
Office:whittington realty
MLS#:1177513
Source:OK_OKC
9228 NW 144th Place,Yukon, OK 73099
$302,000
- 3 Beds
- 2 Baths
- - sq. ft.
- Single family
- Sold
Sorry, we are unable to map this address
Price summary
- Price:$302,000
About this home
Located in the Piedmont School district in one of Yukon's desirable neigbhorhoods, this gorgeous 3 bedroom home is absolutely stunning! This open concept features large living room with corner fireplace, a kitchen's dream with gas stove along with adequate cabinet (and counter) space. Master suite is a great oasis with dual sinks along with separate shower and tub. Secondary bedrooms are on the opposite side of home featuring large walk-in closets. Need another room for your office or an extra living room?....study is located right off living room. Other amenities include tankless water heater, covered porch and covered patio...ideal places to wind down and/or relax for the day. House also still has 10 year structural warranty in place. Neighborhood features clubhouse with pool, workout facility, playground and open field. Also, neighborhood has pond with walking trails. Easy access to turnpike and be minutes away from a number of shops and restaurants. Call today for your private showing!
Contact an agent
Home facts
- Year built:2022
- Listing Id #:1177513
- Added:49 day(s) ago
- Updated:August 15, 2025 at 05:08 PM
Rooms and interior
- Bedrooms:3
- Total bathrooms:2
- Full bathrooms:2
Heating and cooling
- Cooling:Central Electric
- Heating:Central Gas
Structure and exterior
- Roof:Composition
- Year built:2022
Schools
- High school:Piedmont HS
- Middle school:Piedmont MS
- Elementary school:Stone Ridge ES
Finances and disclosures
- Price:$302,000
New listings near 9228 NW 144th Place
- New
 $335,000Active4 beds 2 baths1,848 sq. ft.
$335,000Active4 beds 2 baths1,848 sq. ft.2824 Wild Rose Lane, Yukon, OK 73099
MLS# 1185861Listed by: REAL BROKER LLC - New
 $265,000Active4 beds 2 baths2,001 sq. ft.
$265,000Active4 beds 2 baths2,001 sq. ft.9909 Copperhead Road, Yukon, OK 73099
MLS# 1185716Listed by: COPPER CREEK REAL ESTATE - New
 $230,000Active3 beds 2 baths1,400 sq. ft.
$230,000Active3 beds 2 baths1,400 sq. ft.1005 S 3rd Street, Yukon, OK 73099
MLS# 1185935Listed by: CHAMBERLAIN REALTY LLC - New
 Listed by ERA$280,000Active3 beds 2 baths2,398 sq. ft.
Listed by ERA$280,000Active3 beds 2 baths2,398 sq. ft.408 Vickie Drive, Yukon, OK 73099
MLS# 1186005Listed by: ERA COURTYARD REAL ESTATE - New
 $244,900Active3 beds 2 baths1,431 sq. ft.
$244,900Active3 beds 2 baths1,431 sq. ft.12400 Newgate Drive, Yukon, OK 73099
MLS# 1185997Listed by: REAL ESTATE CONNECTIONS GK LLC - New
 $435,000Active4 beds 3 baths2,358 sq. ft.
$435,000Active4 beds 3 baths2,358 sq. ft.3349 Sage Brush Place, Yukon, OK 73099
MLS# 1185963Listed by: CHINOWTH & COHEN - New
 $590,000Active4 beds 4 baths3,846 sq. ft.
$590,000Active4 beds 4 baths3,846 sq. ft.13217 SW 9th Street, Yukon, OK 73099
MLS# 1185265Listed by: KELLER WILLIAMS REALTY ELITE - New
 $446,340Active4 beds 3 baths2,300 sq. ft.
$446,340Active4 beds 3 baths2,300 sq. ft.9320 NW 116th Street, Yukon, OK 73099
MLS# 1185933Listed by: PREMIUM PROP, LLC - New
 $225,000Active3 beds 3 baths1,373 sq. ft.
$225,000Active3 beds 3 baths1,373 sq. ft.3312 Hondo Terrace, Yukon, OK 73099
MLS# 1185244Listed by: REDFIN - New
 $439,340Active4 beds 3 baths2,250 sq. ft.
$439,340Active4 beds 3 baths2,250 sq. ft.9321 NW 115th Terrace, Yukon, OK 73099
MLS# 1185923Listed by: PREMIUM PROP, LLC

