15104 SW Huntwood St, Tigard, OR 97224
Local realty services provided by:Knipe Realty ERA Powered
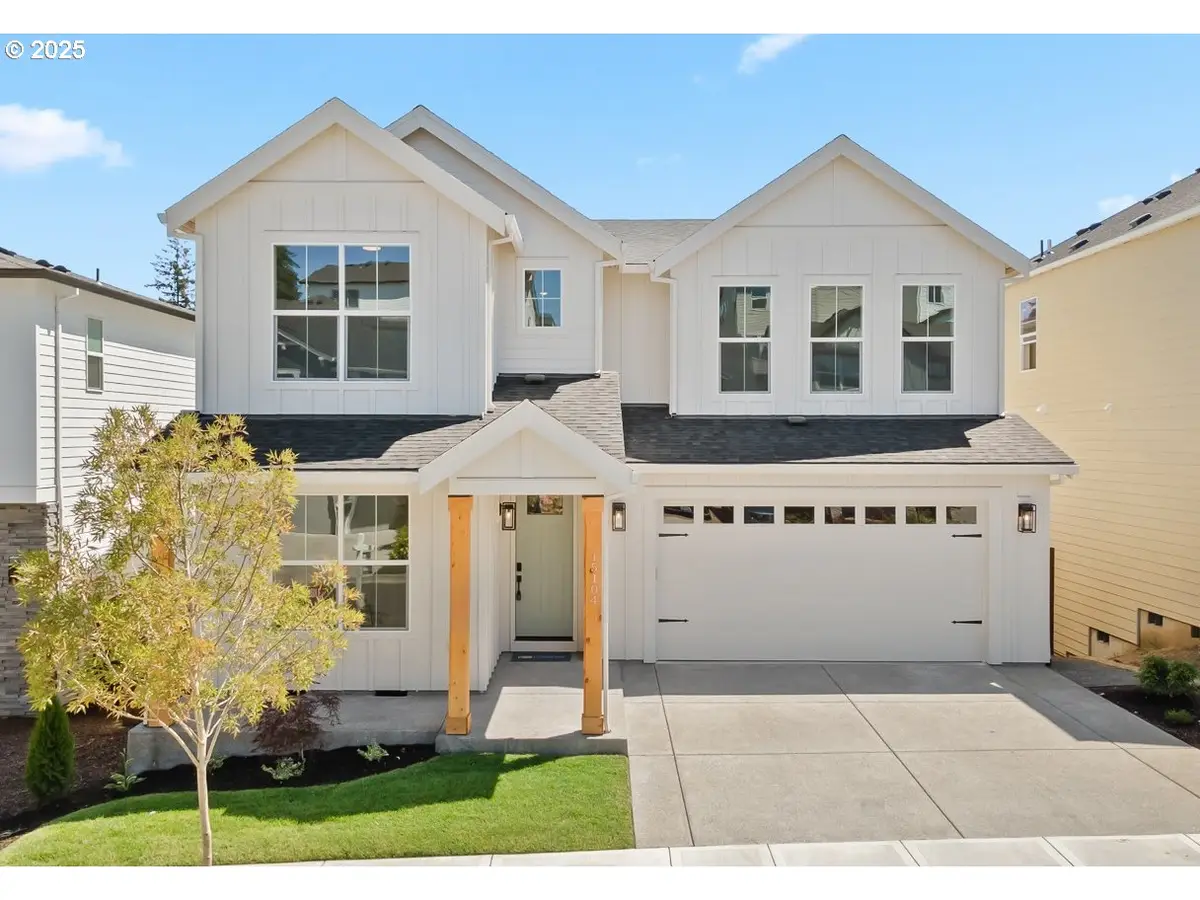

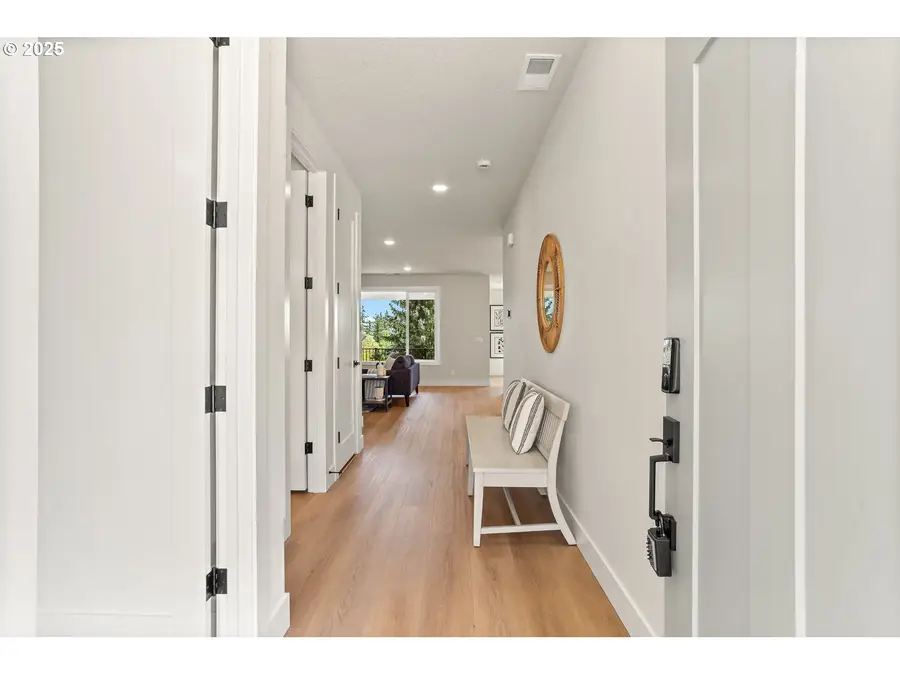
15104 SW Huntwood St,Tigard, OR 97224
$959,980
- 5 Beds
- 4 Baths
- 3,224 sq. ft.
- Single family
- Active
Upcoming open houses
- Sat, Aug 1610:00 am - 06:00 pm
- Sun, Aug 1711:00 am - 06:00 pm
Listed by:gary cook
Office:stone bridge realty, inc
MLS#:634179717
Source:PORTLAND
Price summary
- Price:$959,980
- Price per sq. ft.:$297.76
- Monthly HOA dues:$75
About this home
Bedroom and full bath on main! This daylight basement home features generous living space throughout plus stunning territorial views from upstairs. Appointed with beveled shaker white cabinetry, a gourmet kitchen with slab quartz countertops and undermount sinks, a walk-in pantry and stainless steel Forno appliances, a large dining area and a den/office on the main level. Upstairs you will enjoy an expansive primary suite with generous walk-in closet and adjoining bath with all tile shower and soaking tub plus 2 additional bedrooms and a large bonus. Fully landscaped front and rear yard. Fenced back yard with gate. Seek solitude or fun in the daylight basement featuring a rec room and powder bath. Central air conditioning, tankless hot water heater and built with energy saving features! Builder incentive available.
Contact an agent
Home facts
- Year built:2025
- Listing Id #:634179717
- Added:169 day(s) ago
- Updated:August 15, 2025 at 04:22 AM
Rooms and interior
- Bedrooms:5
- Total bathrooms:4
- Full bathrooms:3
- Half bathrooms:1
- Living area:3,224 sq. ft.
Heating and cooling
- Cooling:Central Air
- Heating:Forced Air 90+
Structure and exterior
- Roof:Composition
- Year built:2025
- Building area:3,224 sq. ft.
Schools
- High school:Tualatin
- Middle school:Twality
- Elementary school:Art Rutkin
Utilities
- Water:Public Water
- Sewer:Public Sewer
Finances and disclosures
- Price:$959,980
- Price per sq. ft.:$297.76
New listings near 15104 SW Huntwood St
- Open Sat, 11am to 1pmNew
 $465,000Active2 beds 3 baths1,618 sq. ft.
$465,000Active2 beds 3 baths1,618 sq. ft.13123 SW Merlin Pl, Portland, OR 97223
MLS# 616575480Listed by: MORE REALTY - New
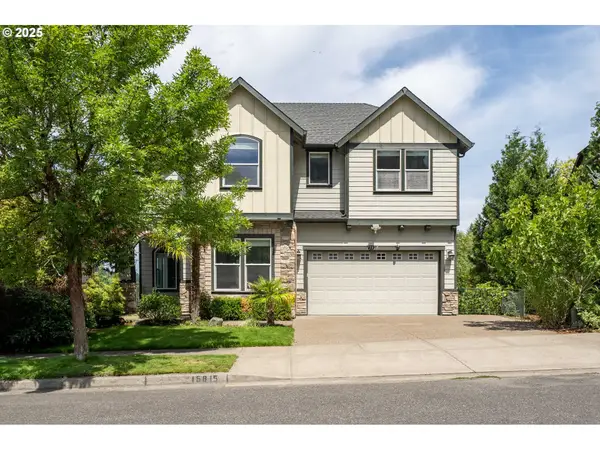 $869,000Active5 beds 4 baths3,802 sq. ft.
$869,000Active5 beds 4 baths3,802 sq. ft.15815 SW Tuscany St, Tigard, OR 97223
MLS# 692165497Listed by: WINDERMERE REALTY TRUST  $1,315,000Active4 beds 4 baths2,931 sq. ft.
$1,315,000Active4 beds 4 baths2,931 sq. ft.17445 SW 131st Ave, Tigard, OR 97224
MLS# 739615719Listed by: BERKSHIRE HATHAWAY HOMESERVICES NW REAL ESTATE- Open Sat, 1 to 3pmNew
 $549,000Active3 beds 2 baths1,605 sq. ft.
$549,000Active3 beds 2 baths1,605 sq. ft.11310 SW 105th Pl, Portland, OR 97223
MLS# 139156521Listed by: KELLER WILLIAMS REALTY PROFESSIONALS  $806,999Active5 beds 3 baths3,127 sq. ft.
$806,999Active5 beds 3 baths3,127 sq. ft.16842 SW Leaf Ln, Tigard, OR 97224
MLS# 171910814Listed by: CASCADIAN SOUTH CORP. $642,999Active4 beds 3 baths2,266 sq. ft.
$642,999Active4 beds 3 baths2,266 sq. ft.16941 SW Leaf Ln, Tigard, OR 97224
MLS# 770235271Listed by: CASCADIAN SOUTH CORP.- Open Sat, 11am to 1pmNew
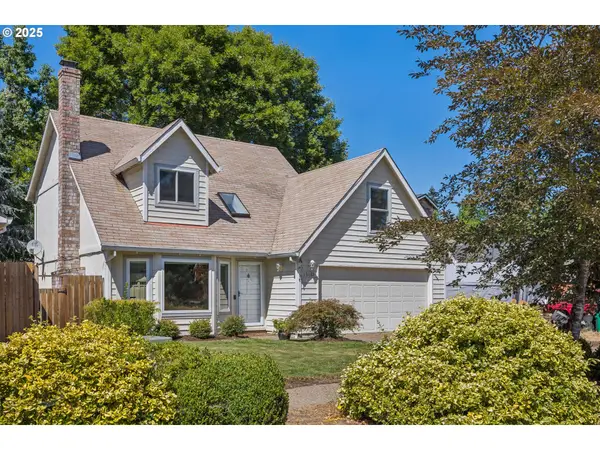 $525,000Active3 beds 2 baths1,362 sq. ft.
$525,000Active3 beds 2 baths1,362 sq. ft.13165 SW Shore Dr, Portland, OR 97223
MLS# 121753703Listed by: REDFIN - Open Sat, 12 to 2pmNew
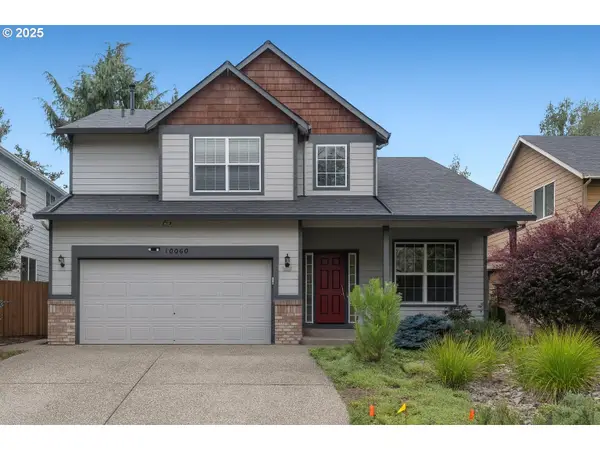 $559,000Active4 beds 3 baths2,069 sq. ft.
$559,000Active4 beds 3 baths2,069 sq. ft.10060 SW Molly Ct, Portland, OR 97223
MLS# 772042121Listed by: KELLER WILLIAMS REALTY PORTLAND PREMIERE - Open Sat, 12 to 2pmNew
 $615,000Active3 beds 3 baths1,923 sq. ft.
$615,000Active3 beds 3 baths1,923 sq. ft.10883 SW Chateau Ln, Portland, OR 97224
MLS# 778988782Listed by: REDFIN 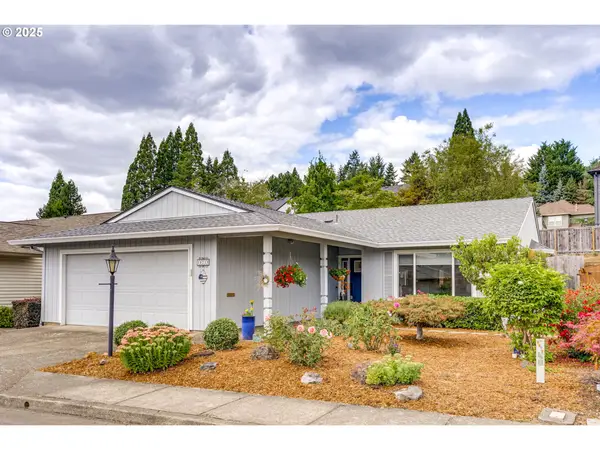 $620,000Pending3 beds 2 baths1,492 sq. ft.
$620,000Pending3 beds 2 baths1,492 sq. ft.10715 SW Highland Dr, Portland, OR 97224
MLS# 514061737Listed by: LIVING ROOM REALTY

