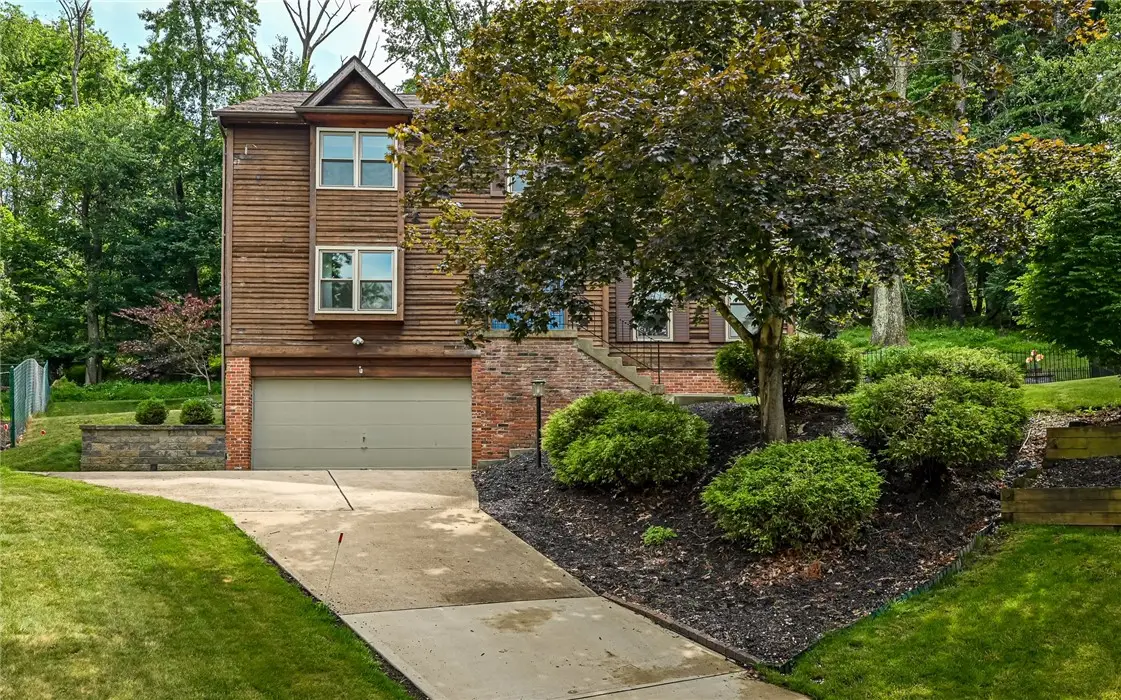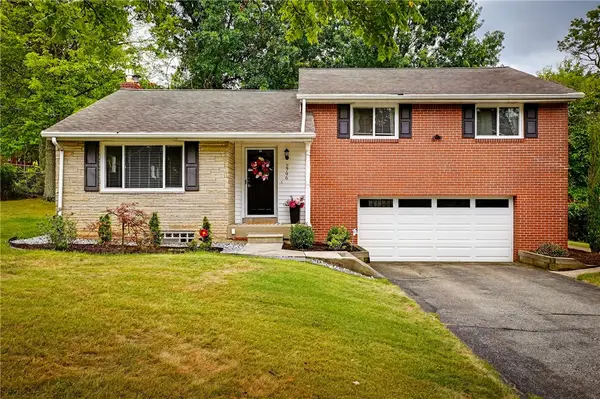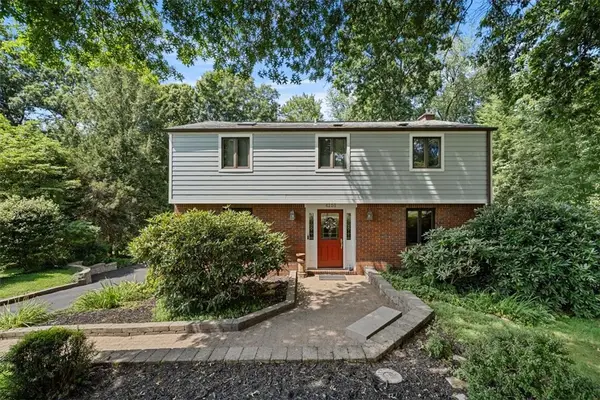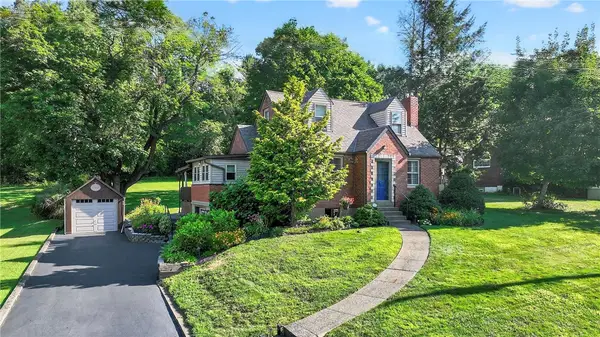4252 Forest Glen, Hampton, PA 15101
Local realty services provided by:ERA Lechner & Associates, Inc.

Listed by:mary kay abdulovic
Office:berkshire hathaway the preferred realty
MLS#:1708113
Source:PA_WPN
Sorry, we are unable to map this address
Price summary
- Price:$460,000
About this home
Looking for a place to call "Home" in Hampton Township? This one will check all the boxes for you and your Family, starting with the Hampton School District! Sitting at the end of a lovely, quiet Cul-De-Sac with total privacy behind, you'll find this Home features large rooms and plenty of space to entertain both, inside and out. Everyone will appreciate the huge Kitchen (26x13) with a Center Island, SS Appliances, Coffee Bar and a Casual Dining Space that looks out to the Deck and sunny backyard. With large openings into the Family Room (27x14) & Dining Room (14x14), the Family Chef won't feel left out of The Action. Hang out in the Family Room with a Wet Bar, cozy up in front of the Brick Fireplace or step through Patio Doors to the Deck! A large Entry and Powder Room round out the Main Level, while upstairs you'll find 4 Bedrooms, a Laundry Room and 2 Full Baths. The Deck runs the entire length of the house, and the side yard is fenced in for the Littles & Pets. Convenient location!
Contact an agent
Home facts
- Year built:1986
- Listing Id #:1708113
- Added:48 day(s) ago
- Updated:August 15, 2025 at 04:53 PM
Rooms and interior
- Bedrooms:4
- Total bathrooms:3
- Full bathrooms:2
- Half bathrooms:1
Heating and cooling
- Cooling:Central Air
- Heating:Gas
Structure and exterior
- Roof:Asphalt
- Year built:1986
Utilities
- Water:Public
Finances and disclosures
- Price:$460,000
- Tax amount:$6,529
New listings near 4252 Forest Glen
- New
 $874,000Active5 beds 5 baths4,102 sq. ft.
$874,000Active5 beds 5 baths4,102 sq. ft.8008 Bayard Ct., McCandless, PA 15237
MLS# 1716579Listed by: BERKSHIRE HATHAWAY THE PREFERRED REALTY - New
 $285,000Active3 beds 3 baths1,680 sq. ft.
$285,000Active3 beds 3 baths1,680 sq. ft.1825 Foxcroft Ln #404, McCandless, PA 15101
MLS# 1716502Listed by: EXP REALTY LLC - Open Sat, 12 to 2pmNew
 $360,000Active3 beds 2 baths1,616 sq. ft.
$360,000Active3 beds 2 baths1,616 sq. ft.2796 Clearview Rd, Hampton, PA 15101
MLS# 1716439Listed by: COLDWELL BANKER REALTY - New
 $429,900Active4 beds 3 baths1,876 sq. ft.
$429,900Active4 beds 3 baths1,876 sq. ft.4179 Wallace Rd, Hampton, PA 15101
MLS# 1715762Listed by: HOMEZU  $589,900Pending4 beds 4 baths2,626 sq. ft.
$589,900Pending4 beds 4 baths2,626 sq. ft.2906 Talley Cavey Rd, Hampton, PA 15101
MLS# 1715745Listed by: COLDWELL BANKER REALTY- New
 $409,000Active5 beds 3 baths
$409,000Active5 beds 3 baths1309 Heather Heights Dr, McCandless, PA 15101
MLS# 1715614Listed by: KELLER WILLIAMS REALTY - New
 $334,900Active3 beds 3 baths1,320 sq. ft.
$334,900Active3 beds 3 baths1,320 sq. ft.9802 Three Degree Rd, McCandless, PA 15101
MLS# 1715636Listed by: COLDWELL BANKER REALTY - New
 $89,900Active-- beds -- baths
$89,900Active-- beds -- baths9492 Peebles Rd, McCandless, PA 15101
MLS# 1715593Listed by: COLDWELL BANKER REALTY - Open Sun, 12 to 2pmNew
 $495,000Active3 beds 2 baths2,449 sq. ft.
$495,000Active3 beds 2 baths2,449 sq. ft.4151 Timberlane Dr, Hampton, PA 15101
MLS# 1714916Listed by: ACHIEVE REALTY, INC. - New
 $329,000Active3 beds 2 baths1,204 sq. ft.
$329,000Active3 beds 2 baths1,204 sq. ft.2895 Grandview Dr, Hampton, PA 15101
MLS# 1714826Listed by: BERKSHIRE HATHAWAY THE PREFERRED REALTY
