113 Wellington Rd, Aston, PA 19014
Local realty services provided by:ERA Martin Associates
113 Wellington Rd,Aston, PA 19014
$420,000
- 4 Beds
- 3 Baths
- 1,560 sq. ft.
- Single family
- Pending
Listed by:donna may bond
Office:long & foster real estate, inc.
MLS#:PADE2098166
Source:BRIGHTMLS
Price summary
- Price:$420,000
- Price per sq. ft.:$269.23
About this home
This charming Colonial-style home, offers a perfect blend of comfort and functionality. With 1,560 square feet of thoughtfully designed living space, this home features four spacious bedrooms and a full bathroom, along with two convenient half baths. The heart of the home is the inviting open floor plan, seamlessly connecting the eat-in kitchen and dining area, ideal for both casual meals and entertaining guests. Enjoy cozy evenings by the fireplace, creating a warm ambiance in the living room. The fully finished basement provides additional space for recreation and just in time for hosting football games. Step outside to discover a level fenced lot of 0.14 acres, perfect for outdoor activities and/or gardening. Huge low maintenance deck makes additional outdoor living space. Conveniently located making commuting a breeze. Experience the warmth and charm of this delightful property, where every detail has been designed with comfort in mind. Don’t miss the opportunity to make this house your home! Home Is Where Your Story Begins! Make your appointment today.
Contact an agent
Home facts
- Year built:1976
- Listing ID #:PADE2098166
- Added:48 day(s) ago
- Updated:October 05, 2025 at 07:35 AM
Rooms and interior
- Bedrooms:4
- Total bathrooms:3
- Full bathrooms:1
- Half bathrooms:2
- Living area:1,560 sq. ft.
Heating and cooling
- Cooling:Central A/C
- Heating:Forced Air, Oil
Structure and exterior
- Roof:Asphalt
- Year built:1976
- Building area:1,560 sq. ft.
- Lot area:0.14 Acres
Schools
- High school:SUN VALLEY
- Middle school:NORTHLEY
Utilities
- Water:Public
- Sewer:Public Sewer
Finances and disclosures
- Price:$420,000
- Price per sq. ft.:$269.23
- Tax amount:$7,672 (2024)
New listings near 113 Wellington Rd
- Open Sun, 11am to 1pm
 $389,000Pending3 beds 4 baths2,200 sq. ft.
$389,000Pending3 beds 4 baths2,200 sq. ft.122 Julianna Way #11, ASTON, PA 19014
MLS# PADE2101212Listed by: KELLER WILLIAMS REAL ESTATE - MEDIA - Coming SoonOpen Sat, 1 to 2:30pm
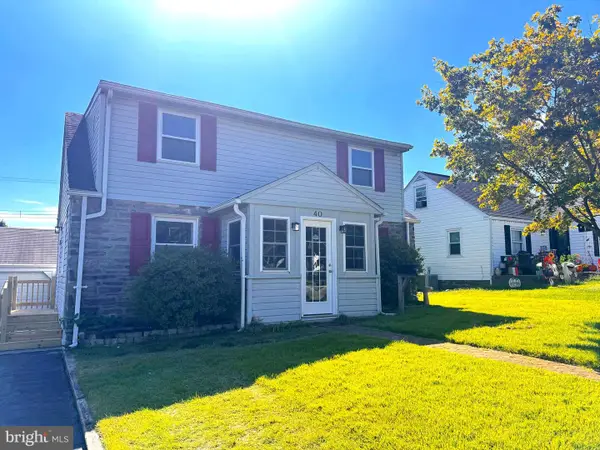 $399,990Coming Soon4 beds 3 baths
$399,990Coming Soon4 beds 3 baths40 Bunting Ln, ASTON, PA 19014
MLS# PADE2101108Listed by: VRA REALTY - New
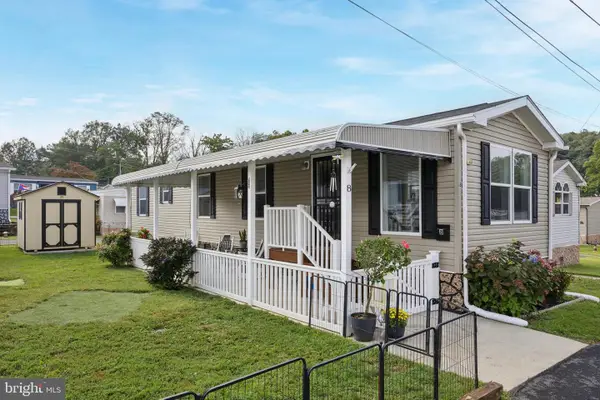 $122,500Active2 beds 1 baths784 sq. ft.
$122,500Active2 beds 1 baths784 sq. ft.8 Travelo Ln, MEDIA, PA 19063
MLS# PADE2101058Listed by: BHHS FOX & ROACH-HAVERFORD 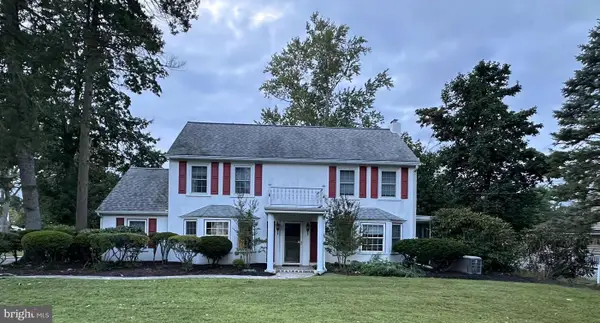 $400,000Pending3 beds 2 baths2,374 sq. ft.
$400,000Pending3 beds 2 baths2,374 sq. ft.108 W Knowlton Rd, MEDIA, PA 19063
MLS# PADE2100900Listed by: KELLER WILLIAMS REAL ESTATE - MEDIA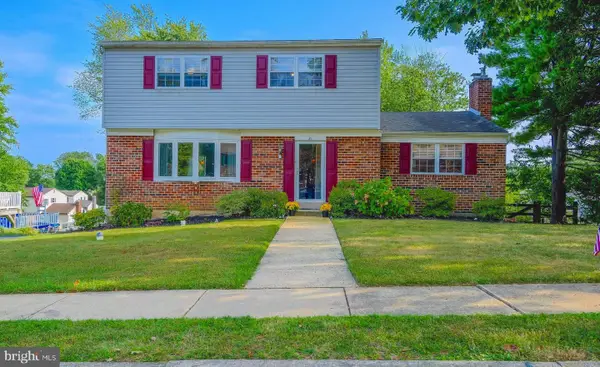 $505,000Pending5 beds 3 baths1,984 sq. ft.
$505,000Pending5 beds 3 baths1,984 sq. ft.21 Cathy Ln, ASTON, PA 19014
MLS# PADE2100166Listed by: KELLER WILLIAMS REAL ESTATE - MEDIA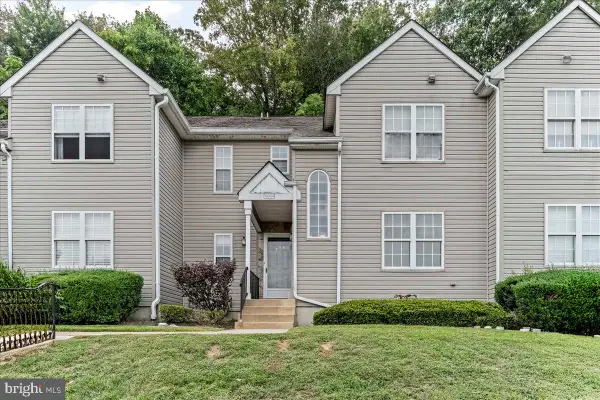 $269,900Pending2 beds 2 baths1,036 sq. ft.
$269,900Pending2 beds 2 baths1,036 sq. ft.258 Miley Rd #258, ASTON, PA 19014
MLS# PADE2100052Listed by: ENLIVEN REAL ESTATE, LLC $425,000Pending3 beds 2 baths1,490 sq. ft.
$425,000Pending3 beds 2 baths1,490 sq. ft.54 Woodbrook Way, ASTON, PA 19014
MLS# PADE2099442Listed by: COMPASS PENNSYLVANIA, LLC $379,900Pending2 beds 3 baths1,415 sq. ft.
$379,900Pending2 beds 3 baths1,415 sq. ft.129 Knollwood Ct, ASTON, PA 19014
MLS# PADE2099646Listed by: LONG & FOSTER REAL ESTATE, INC. $345,000Pending3 beds 2 baths1,294 sq. ft.
$345,000Pending3 beds 2 baths1,294 sq. ft.1 Victoria Dr, ASTON, PA 19014
MLS# PADE2099612Listed by: KELLER WILLIAMS REAL ESTATE - MEDIA $399,900Pending3 beds 2 baths1,540 sq. ft.
$399,900Pending3 beds 2 baths1,540 sq. ft.67 Scarlet Ave, ASTON, PA 19014
MLS# PADE2098990Listed by: EXP REALTY, LLC
