21 Eusden Dr, Aston, PA 19014
Local realty services provided by:ERA Valley Realty
21 Eusden Dr,Aston, PA 19014
$334,900
- 2 Beds
- 2 Baths
- 1,478 sq. ft.
- Townhouse
- Pending
Listed by:karen m dauber
Office:long & foster real estate, inc.
MLS#:PADE2089020
Source:BRIGHTMLS
Price summary
- Price:$334,900
- Price per sq. ft.:$226.59
- Monthly HOA dues:$75
About this home
Concord Hills, a desirable and pretty community in Aston. This spacious end unit is 20' wide with multiple gathering spaces. Enter into the spacious living room with a bonus side window allowing natural sunlight to enter the space, dining area with a chair rail and hardwood flooring. The kitchen has hardwood flooring, a pantry, breakfast bar, pretty cabinetry and dishwasher. You will enjoy the convenience of a main level powder room and a family room with cathedral ceiling, a tall side window and two sets of sliding glass doors exiting to the large rear deck. The property is surrounded by pretty landscaping, and mature evergreens that add privacy to the deck area, a great gathering space to entertain. The upper level has two spacious bedrooms both with 2 closets. A spacious Jack & Jill bathroom with a double vanity, two sinks, linen closet and tile flooring. The lower level offers more space to gather in the recreation room with multiple storage closets to keep items organized, storage room and laundry. There is a private driveway for two cars. A short drive to Neumann University. Close to I-95 to access the Philadelphia international Airport, Route 202, NJ and DE. The property is being sold in As Is Condition, the buyer will pay for and perform any Aston Township repairs to obtain the Certificate Of Occupancy.
Contact an agent
Home facts
- Year built:1990
- Listing ID #:PADE2089020
- Added:160 day(s) ago
- Updated:October 05, 2025 at 07:35 AM
Rooms and interior
- Bedrooms:2
- Total bathrooms:2
- Full bathrooms:1
- Half bathrooms:1
- Living area:1,478 sq. ft.
Heating and cooling
- Cooling:Central A/C
- Heating:Forced Air, Natural Gas
Structure and exterior
- Roof:Architectural Shingle
- Year built:1990
- Building area:1,478 sq. ft.
- Lot area:0.09 Acres
Schools
- High school:SUN VALLEY
- Middle school:NORTHLEY
Utilities
- Water:Public
- Sewer:Public Sewer
Finances and disclosures
- Price:$334,900
- Price per sq. ft.:$226.59
- Tax amount:$5,298 (2024)
New listings near 21 Eusden Dr
- Open Sun, 11am to 1pm
 $389,000Pending3 beds 4 baths2,200 sq. ft.
$389,000Pending3 beds 4 baths2,200 sq. ft.122 Julianna Way #11, ASTON, PA 19014
MLS# PADE2101212Listed by: KELLER WILLIAMS REAL ESTATE - MEDIA - Coming SoonOpen Sat, 1 to 2:30pm
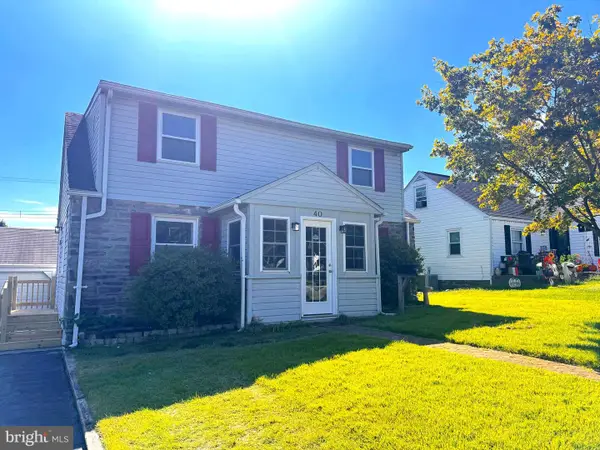 $399,990Coming Soon4 beds 3 baths
$399,990Coming Soon4 beds 3 baths40 Bunting Ln, ASTON, PA 19014
MLS# PADE2101108Listed by: VRA REALTY - New
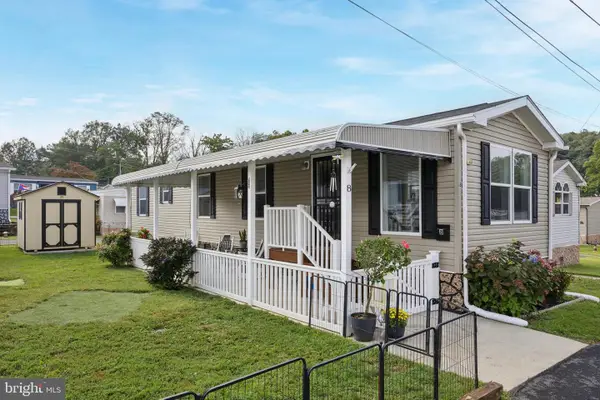 $122,500Active2 beds 1 baths784 sq. ft.
$122,500Active2 beds 1 baths784 sq. ft.8 Travelo Ln, MEDIA, PA 19063
MLS# PADE2101058Listed by: BHHS FOX & ROACH-HAVERFORD 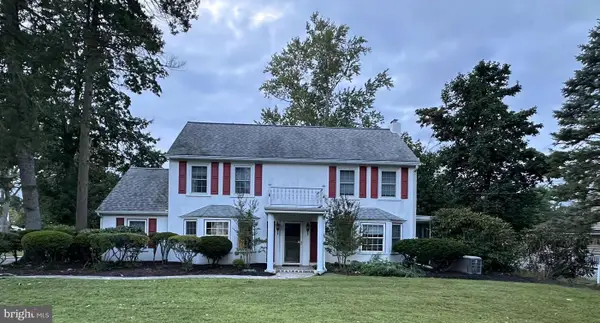 $400,000Pending3 beds 2 baths2,374 sq. ft.
$400,000Pending3 beds 2 baths2,374 sq. ft.108 W Knowlton Rd, MEDIA, PA 19063
MLS# PADE2100900Listed by: KELLER WILLIAMS REAL ESTATE - MEDIA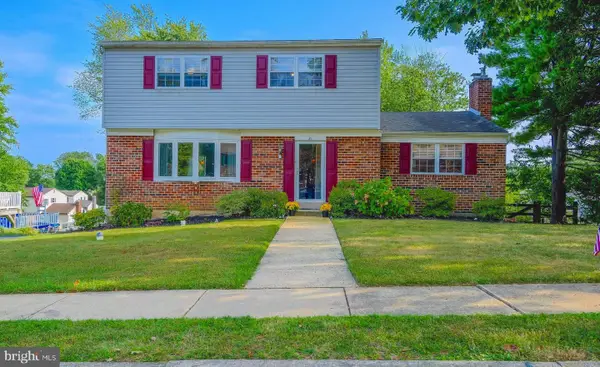 $505,000Pending5 beds 3 baths1,984 sq. ft.
$505,000Pending5 beds 3 baths1,984 sq. ft.21 Cathy Ln, ASTON, PA 19014
MLS# PADE2100166Listed by: KELLER WILLIAMS REAL ESTATE - MEDIA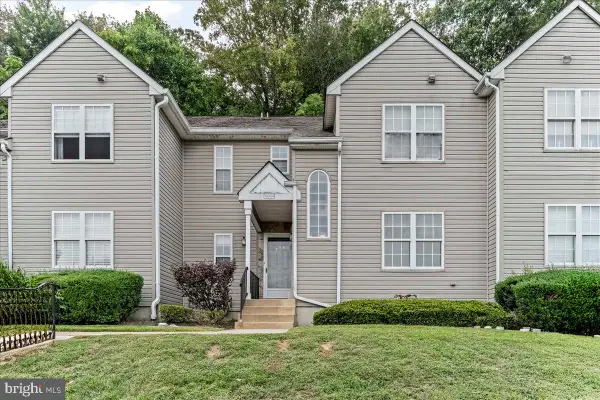 $269,900Pending2 beds 2 baths1,036 sq. ft.
$269,900Pending2 beds 2 baths1,036 sq. ft.258 Miley Rd #258, ASTON, PA 19014
MLS# PADE2100052Listed by: ENLIVEN REAL ESTATE, LLC $425,000Pending3 beds 2 baths1,490 sq. ft.
$425,000Pending3 beds 2 baths1,490 sq. ft.54 Woodbrook Way, ASTON, PA 19014
MLS# PADE2099442Listed by: COMPASS PENNSYLVANIA, LLC $379,900Pending2 beds 3 baths1,415 sq. ft.
$379,900Pending2 beds 3 baths1,415 sq. ft.129 Knollwood Ct, ASTON, PA 19014
MLS# PADE2099646Listed by: LONG & FOSTER REAL ESTATE, INC. $345,000Pending3 beds 2 baths1,294 sq. ft.
$345,000Pending3 beds 2 baths1,294 sq. ft.1 Victoria Dr, ASTON, PA 19014
MLS# PADE2099612Listed by: KELLER WILLIAMS REAL ESTATE - MEDIA $399,900Pending3 beds 2 baths1,540 sq. ft.
$399,900Pending3 beds 2 baths1,540 sq. ft.67 Scarlet Ave, ASTON, PA 19014
MLS# PADE2098990Listed by: EXP REALTY, LLC
