332 Cashel Ct #332, Aston, PA 19014
Local realty services provided by:Mountain Realty ERA Powered
332 Cashel Ct #332,Aston, PA 19014
$270,000
- 2 Beds
- 2 Baths
- 984 sq. ft.
- Townhouse
- Pending
Listed by:janel l loughin
Office:keller williams real estate -exton
MLS#:PADE2098764
Source:BRIGHTMLS
Price summary
- Price:$270,000
- Price per sq. ft.:$274.39
About this home
Welcome home! Located in the Ballinahinch community, 332 Cashel offers the convenience of being minutes from Media, I-95, and the newly developed Promenade at Granite Run, while also providing a quiet retreat with wooded views.
The open first floor features a living room with a fireplace and rear deck, dining area, and kitchen with granite countertops—perfect for entertaining. Off the main hallway you’ll find the washer/dryer and bathroom, as well as linen and coat closets.
The spacious master bedroom at the rear of the home includes a large walk-in closet and an updated master bath (2022). The second bedroom at the front of the home gets an amazing amount of sunlight, perfect for the plant lover or for curling up with a book on a cold winter day.
The partially finished basement (2020) offers even more living space, ideal for entertaining, a home gym, or an office. There’s also ample storage in the unfinished section.
Additional updates include a new furnace (2021) and a new garbage disposal (2023), giving peace of mind to the next homeowner.
The HOA makes living at 332 Cashel a pleasure, covering landscaping and lawn care, snow removal, trash, and exterior building maintenance, as well as providing a private tennis court and playground for residents.
Come see this beautiful home and make it yours!
Contact an agent
Home facts
- Year built:1992
- Listing ID #:PADE2098764
- Added:30 day(s) ago
- Updated:September 29, 2025 at 07:35 AM
Rooms and interior
- Bedrooms:2
- Total bathrooms:2
- Full bathrooms:2
- Living area:984 sq. ft.
Heating and cooling
- Cooling:Central A/C
- Heating:Forced Air, Natural Gas
Structure and exterior
- Year built:1992
- Building area:984 sq. ft.
Schools
- High school:SUN VALLEY
Utilities
- Water:Public
- Sewer:Public Sewer
Finances and disclosures
- Price:$270,000
- Price per sq. ft.:$274.39
- Tax amount:$5,113 (2024)
New listings near 332 Cashel Ct #332
- Coming Soon
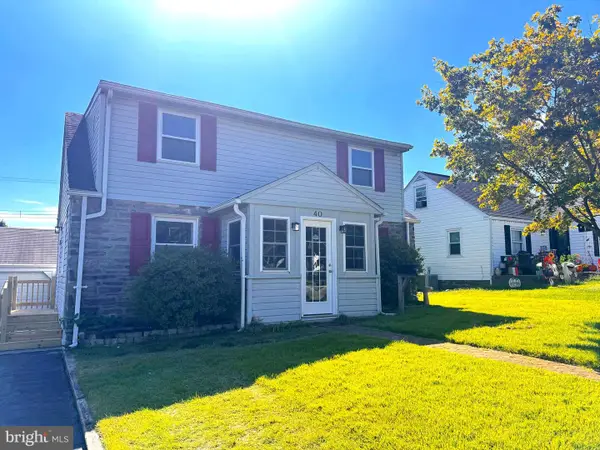 $399,990Coming Soon4 beds 3 baths
$399,990Coming Soon4 beds 3 baths40 Bunting Ln, ASTON, PA 19014
MLS# PADE2101108Listed by: VRA REALTY - New
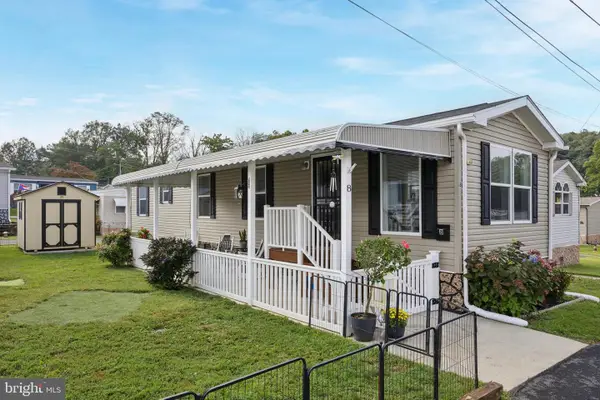 $122,500Active2 beds 1 baths784 sq. ft.
$122,500Active2 beds 1 baths784 sq. ft.8 Travelo Ln, MEDIA, PA 19063
MLS# PADE2101058Listed by: BHHS FOX & ROACH-HAVERFORD 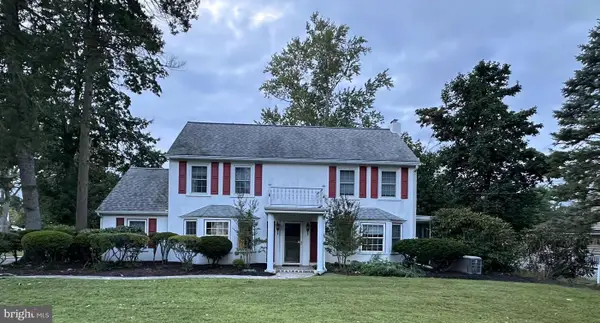 $400,000Pending3 beds 2 baths2,374 sq. ft.
$400,000Pending3 beds 2 baths2,374 sq. ft.108 W Knowlton Rd, MEDIA, PA 19063
MLS# PADE2100900Listed by: KELLER WILLIAMS REAL ESTATE - MEDIA- Open Sat, 1 to 4pm
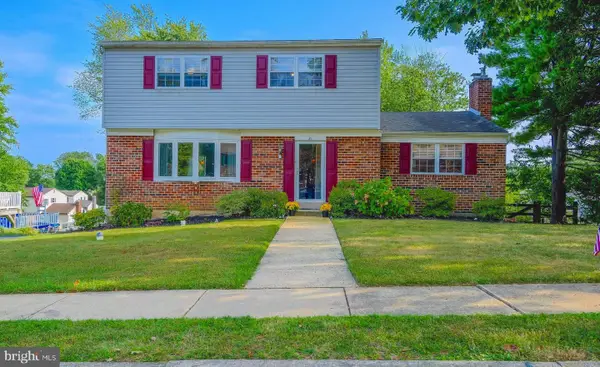 $505,000Pending5 beds 3 baths1,984 sq. ft.
$505,000Pending5 beds 3 baths1,984 sq. ft.21 Cathy Ln, ASTON, PA 19014
MLS# PADE2100166Listed by: KELLER WILLIAMS REAL ESTATE - MEDIA 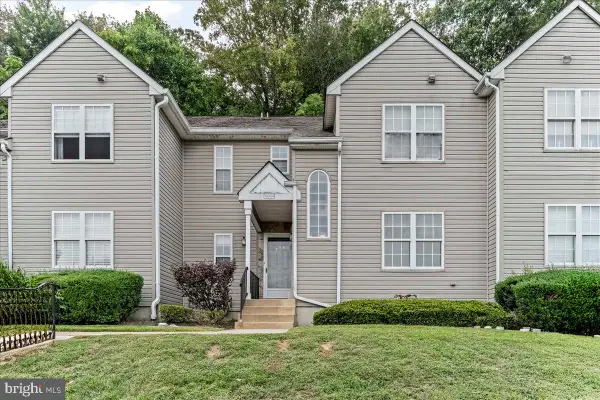 $269,900Pending2 beds 2 baths1,036 sq. ft.
$269,900Pending2 beds 2 baths1,036 sq. ft.258 Miley Rd #258, ASTON, PA 19014
MLS# PADE2100052Listed by: ENLIVEN REAL ESTATE, LLC $425,000Pending3 beds 2 baths1,490 sq. ft.
$425,000Pending3 beds 2 baths1,490 sq. ft.54 Woodbrook Way, ASTON, PA 19014
MLS# PADE2099442Listed by: COMPASS PENNSYLVANIA, LLC $379,900Pending2 beds 3 baths1,415 sq. ft.
$379,900Pending2 beds 3 baths1,415 sq. ft.129 Knollwood Ct, ASTON, PA 19014
MLS# PADE2099646Listed by: LONG & FOSTER REAL ESTATE, INC. $345,000Pending3 beds 2 baths1,294 sq. ft.
$345,000Pending3 beds 2 baths1,294 sq. ft.1 Victoria Dr, ASTON, PA 19014
MLS# PADE2099612Listed by: KELLER WILLIAMS REAL ESTATE - MEDIA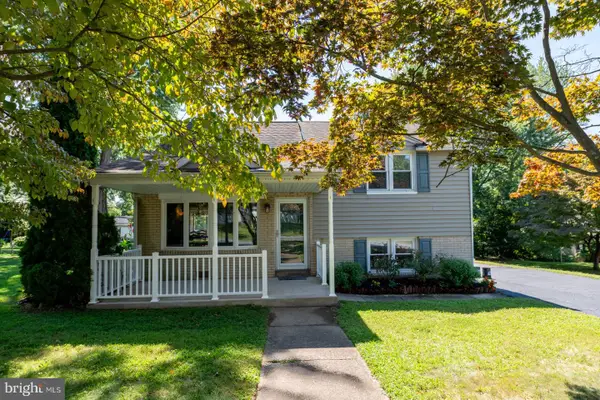 $407,500Pending3 beds 2 baths1,454 sq. ft.
$407,500Pending3 beds 2 baths1,454 sq. ft.318 S Manor Dr, MEDIA, PA 19063
MLS# PADE2099210Listed by: CG REALTY, LLC $399,900Pending3 beds 2 baths1,540 sq. ft.
$399,900Pending3 beds 2 baths1,540 sq. ft.67 Scarlet Ave, ASTON, PA 19014
MLS# PADE2098990Listed by: EXP REALTY, LLC
