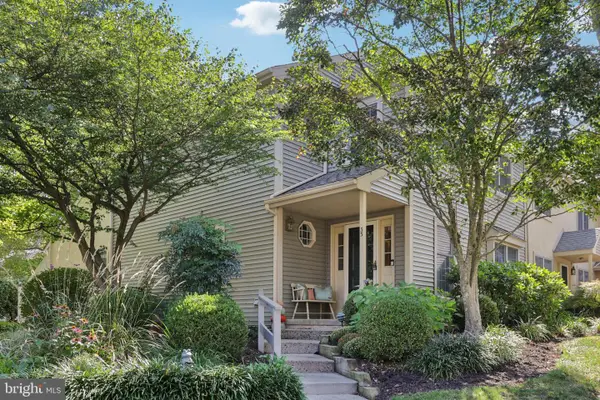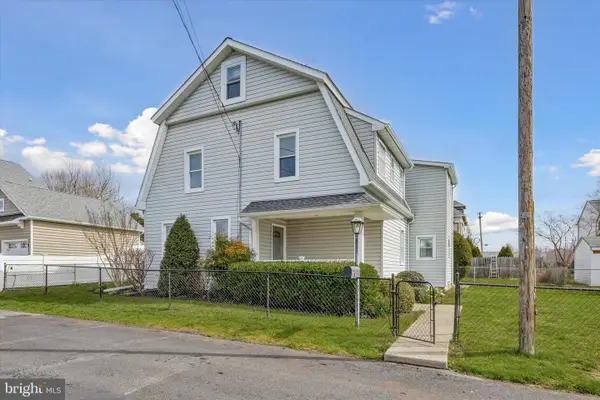1042 Tenby Rd, Berwyn, PA 19312
Local realty services provided by:Mountain Realty ERA Powered
1042 Tenby Rd,Berwyn, PA 19312
$1,295,000
- 4 Beds
- 4 Baths
- 3,234 sq. ft.
- Single family
- Active
Listed by:brendan m. reilly
Office:crescent real estate
MLS#:PACT2109886
Source:BRIGHTMLS
Price summary
- Price:$1,295,000
- Price per sq. ft.:$400.43
About this home
Beautiful brick colonial offering 3,234 square feet of above grade living space, 4 bedrooms, 3 full and one half bathrooms, two-car front entry garage, and a gorgeous one acre level lot with well manicured landscaping. Main level includes updated kitchen with custom white cabinetry, granite countertops, center island, subway tile backsplash, and stainless steel appliances including Wolf wall oven and induction cooktop, sunken living room with wood burning fireplace, sunroom with wood trim, slate floor, pellet stove, and exposed stone walls, a full and a half bathroom, and two additional bonus rooms to suit any buyer's needs. Upstairs you'll find the primary bedroom suite with spacious sleeping area, dressing room with 2 closets, and a full bathroom. 3 secondary bedrooms, a full hall bathroom, and walk-up attic stairs complete this level. The partially finished basement offers tons of storage and a great canvas to create additional living space. This home is conveniently located close to all major commuter routes, shopping, dining, private schools, prestigious country clubs, and is part of the top rated Tredyffrin-Easttown School District. Listing agent is a member of the LLC that owns this home.
Contact an agent
Home facts
- Year built:1961
- Listing ID #:PACT2109886
- Added:9 day(s) ago
- Updated:September 28, 2025 at 02:08 PM
Rooms and interior
- Bedrooms:4
- Total bathrooms:4
- Full bathrooms:3
- Half bathrooms:1
- Living area:3,234 sq. ft.
Heating and cooling
- Cooling:Central A/C
- Heating:Forced Air, Oil
Structure and exterior
- Year built:1961
- Building area:3,234 sq. ft.
- Lot area:1 Acres
Schools
- High school:CONESTOGA
- Middle school:TREDYFFRIN-EASTTOWN
- Elementary school:BEAUMONT
Utilities
- Water:Public
- Sewer:Public Sewer
Finances and disclosures
- Price:$1,295,000
- Price per sq. ft.:$400.43
- Tax amount:$11,712 (2025)
New listings near 1042 Tenby Rd
- Open Sun, 2 to 3pmNew
 $2,974,900Active5 beds 6 baths5,971 sq. ft.
$2,974,900Active5 beds 6 baths5,971 sq. ft.1441 Berwyn Paoli Rd, PAOLI, PA 19301
MLS# PACT2110318Listed by: KELLER WILLIAMS REAL ESTATE -EXTON - New
 $2,795,000Active5 beds 6 baths6,100 sq. ft.
$2,795,000Active5 beds 6 baths6,100 sq. ft.477 Black Swan Ln, BERWYN, PA 19312
MLS# PACT2110182Listed by: COMPASS PENNSYLVANIA, LLC - New
 $725,000Active4 beds 4 baths2,102 sq. ft.
$725,000Active4 beds 4 baths2,102 sq. ft.459 Chandlee Dr, BERWYN, PA 19312
MLS# PACT2109632Listed by: RE/MAX CLASSIC - New
 $1,295,000Active4 beds 3 baths3,021 sq. ft.
$1,295,000Active4 beds 3 baths3,021 sq. ft.1064 Beaumont Rd, BERWYN, PA 19312
MLS# PACT2110130Listed by: NEXTHOME SIGNATURE - New
 $799,900Active3 beds 3 baths3,080 sq. ft.
$799,900Active3 beds 3 baths3,080 sq. ft.33 Wingstone Lane, DEVON, PA 19333
MLS# PACT2107444Listed by: BHHS FOX & ROACH WAYNE-DEVON - Open Sun, 12 to 2pmNew
 $485,000Active3 beds 3 baths2,054 sq. ft.
$485,000Active3 beds 3 baths2,054 sq. ft.71 Oak Knoll Dr #71, BERWYN, PA 19312
MLS# PACT2107780Listed by: COMPASS PENNSYLVANIA, LLC - New
 $545,000Active3 beds 2 baths1,737 sq. ft.
$545,000Active3 beds 2 baths1,737 sq. ft.52 Aiken Ave, BERWYN, PA 19312
MLS# PACT2109848Listed by: COMPASS PENNSYLVANIA, LLC - Coming Soon
 $2,795,000Coming Soon5 beds 5 baths
$2,795,000Coming Soon5 beds 5 baths709 Newtown Rd, BERWYN, PA 19312
MLS# PACT2109488Listed by: KURFISS SOTHEBY'S INTERNATIONAL REALTY - New
 $775,000Active4 beds -- baths2,022 sq. ft.
$775,000Active4 beds -- baths2,022 sq. ft.91 Central Ave, BERWYN, PA 19312
MLS# PACT2109740Listed by: UNITED REAL ESTATE
