459 Chandlee Dr, Berwyn, PA 19312
Local realty services provided by:Mountain Realty ERA Powered
459 Chandlee Dr,Berwyn, PA 19312
$700,000
- 4 Beds
- 4 Baths
- 2,102 sq. ft.
- Townhouse
- Active
Listed by: brett furman
Office: re/max classic
MLS#:PACT2109632
Source:BRIGHTMLS
Price summary
- Price:$700,000
- Price per sq. ft.:$333.02
- Monthly HOA dues:$497
About this home
Turnkey and beautifully upgraded, 459 Chandlee Drive is ready for one lucky buyer.
Set in Berwyn’s Waynesbrooke East community, this spacious 4-bedroom, 3.5-bath, 3-story townhouse offers incredible pond and open space views.
From the flagstone walkway with landscape lighting to the covered front brick patio, every detail feels polished. Inside, limestone entry floors, custom woodwork, crown molding, and LED recessed lighting set the tone. Step down into the bright living/dining area with newer triple-pane front windows, privacy blinds, rich hardwood floors, custom bookcases, and detailed trim work.
The updated eat-in kitchen opens to a fireside family room, featuring newer appliances, white shaker cabinets, granite counters, tile backsplash, and a new island with trash/recycling pull-out and sliding microwave. Hardwood floors span the first and second levels, complemented by a newer refrigerator and dishwasher. Off the family room, a newer Anderson sliding glass door leads to the rear deck overlooking the pond and open space—ideal for dining al fresco.
Upstairs, the primary suite impresses with plantation shutters, ceiling fan, two custom closets, and a remodeled ensuite bath with walk-in shower, vanity area, and plenty of storage. Two more bedrooms with crown molding and ceiling fans share a hall bath. A laundry room with cabinets, sink, and extra storage is also on this level.
The third floor is a flexible private retreat—perfect as a bedroom, office, or Zoom room. It includes a newer full bath, newer carpeting, crown molding, enlarged closet, and new split HVAC system for year-round comfort.
Additional upgrades include a detached garage with newer wireless opener, newer glass entry door, interior wainscoting & fully lit staircase, designed with theatre-style lighting.
Waynesbrooke HOA covers exterior maintenance for a carefree lifestyle, plus this home boasts one of the best views in the neighborhood. Award-winning Tredyffrin-Easttown schools, close to shops, restaurants, Trader Joe’s, Whole Foods, Handel’s Homemade Ice cream and major commuter routes.
***Don't miss our exclusive website for this home, featuring a 3D Matterport tour, Virtual Reality Walkthrough, detailed floor plan, professional photography, aerial drone neighborhood footage. Note: Some photos have been digitally enhanced.***
Contact an agent
Home facts
- Year built:1987
- Listing ID #:PACT2109632
- Added:56 day(s) ago
- Updated:November 20, 2025 at 02:49 PM
Rooms and interior
- Bedrooms:4
- Total bathrooms:4
- Full bathrooms:3
- Half bathrooms:1
- Living area:2,102 sq. ft.
Heating and cooling
- Cooling:Central A/C
- Heating:Forced Air, Natural Gas
Structure and exterior
- Roof:Asphalt
- Year built:1987
- Building area:2,102 sq. ft.
- Lot area:0.02 Acres
Schools
- High school:CONESTOGA
- Middle school:TREDYFFRIN-EASTTOWN
- Elementary school:BEAUMONT
Utilities
- Water:Public
- Sewer:Public Sewer
Finances and disclosures
- Price:$700,000
- Price per sq. ft.:$333.02
- Tax amount:$8,661 (2025)
New listings near 459 Chandlee Dr
- New
 $695,000Active3 beds 3 baths3,203 sq. ft.
$695,000Active3 beds 3 baths3,203 sq. ft.32 Manchester Ct #32, BERWYN, PA 19312
MLS# PACT2106720Listed by: COMPASS PENNSYLVANIA, LLC - Open Sat, 12 to 2pmNew
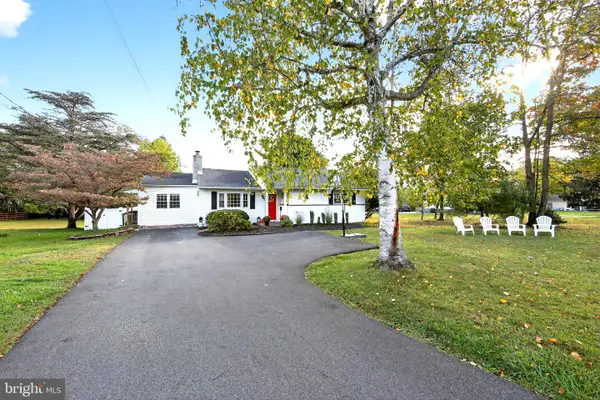 $725,000Active3 beds 3 baths1,894 sq. ft.
$725,000Active3 beds 3 baths1,894 sq. ft.119 Waterloo Ave, BERWYN, PA 19312
MLS# PACT2110756Listed by: BHHS FOX & ROACH-ROSEMONT 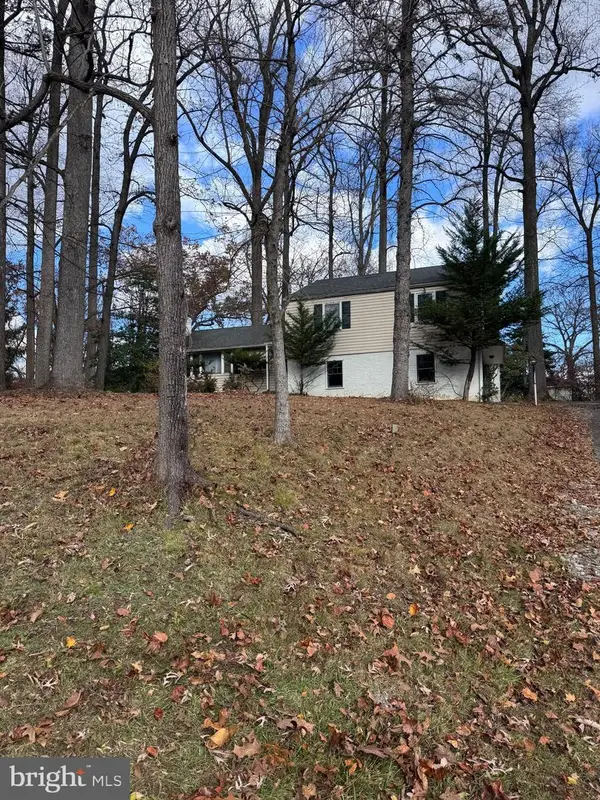 $550,000Pending3 beds 3 baths1,974 sq. ft.
$550,000Pending3 beds 3 baths1,974 sq. ft.340 Beechwood Rd, BERWYN, PA 19312
MLS# PACT2112656Listed by: KELLER WILLIAMS REAL ESTATE -EXTON- New
 $1,700,000Active5 beds 6 baths5,845 sq. ft.
$1,700,000Active5 beds 6 baths5,845 sq. ft.2000 Saint Andrews Dr, BERWYN, PA 19312
MLS# PACT2113316Listed by: KELLER WILLIAMS REALTY DEVON-WAYNE 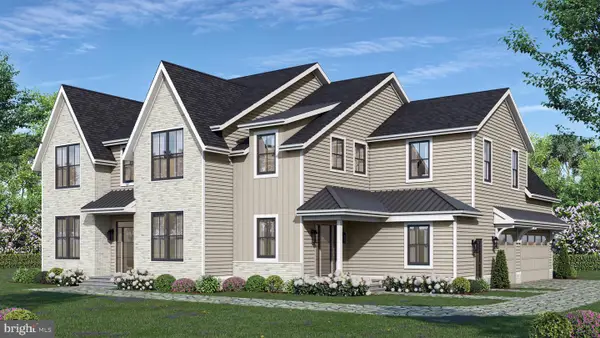 $2,795,000Active5 beds 6 baths5,971 sq. ft.
$2,795,000Active5 beds 6 baths5,971 sq. ft.1441 Berwyn Paoli Rd, PAOLI, PA 19301
MLS# PACT2113186Listed by: KELLER WILLIAMS REAL ESTATE -EXTON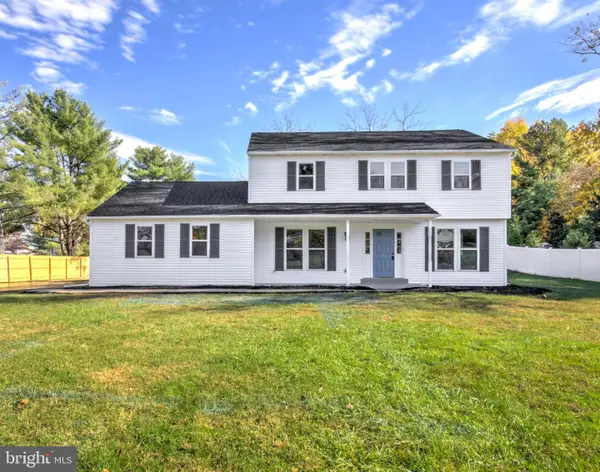 $999,900Active4 beds 3 baths2,060 sq. ft.
$999,900Active4 beds 3 baths2,060 sq. ft.793 Tory Hollow Rd, BERWYN, PA 19312
MLS# PACT2112452Listed by: KELLER WILLIAMS ELITE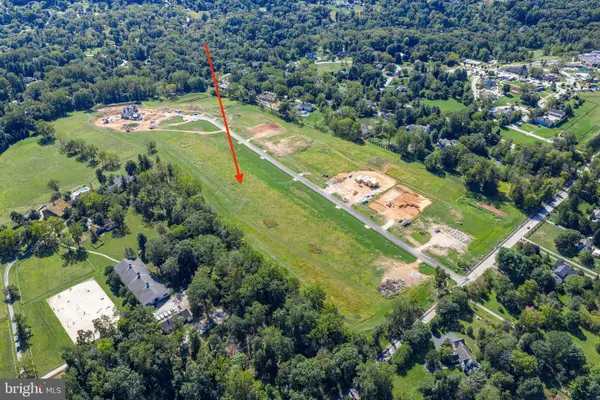 $2,000,000Active1.87 Acres
$2,000,000Active1.87 Acres327 Stoney Knoll Lane - Lot 5, BERWYN, PA 19312
MLS# PADE2103056Listed by: COMPASS PENNSYLVANIA, LLC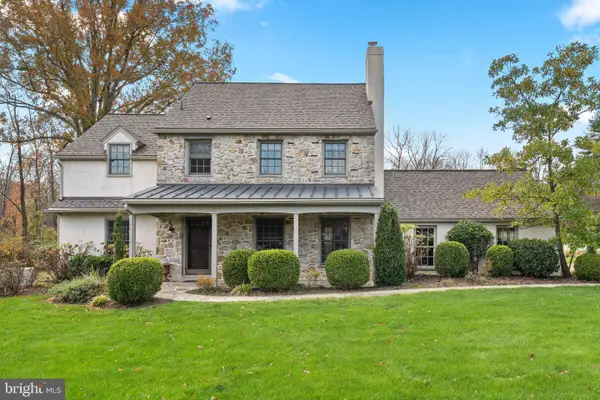 $1,250,000Pending4 beds 3 baths2,812 sq. ft.
$1,250,000Pending4 beds 3 baths2,812 sq. ft.520 Hawthorne Pl, BERWYN, PA 19312
MLS# PACT2112518Listed by: KELLER WILLIAMS REAL ESTATE -EXTON $845,000Pending3 beds 3 baths3,310 sq. ft.
$845,000Pending3 beds 3 baths3,310 sq. ft.206 Yorktown Pl, BERWYN, PA 19312
MLS# PACT2112002Listed by: BHHS FOX & ROACH WAYNE-DEVON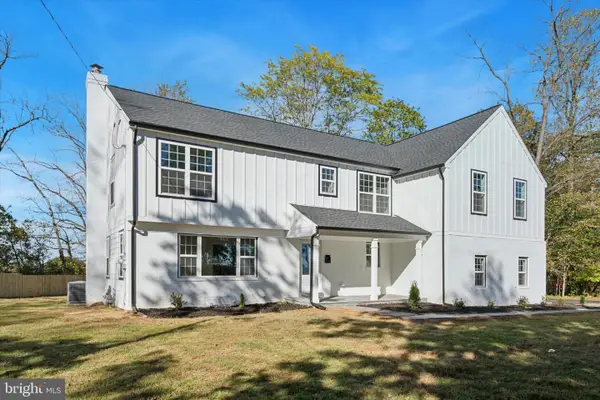 $1,495,000Active5 beds 5 baths4,262 sq. ft.
$1,495,000Active5 beds 5 baths4,262 sq. ft.896 Conestoga Rd, BERWYN, PA 19312
MLS# PACT2111094Listed by: BHHS FOX & ROACH-HAVERFORD
