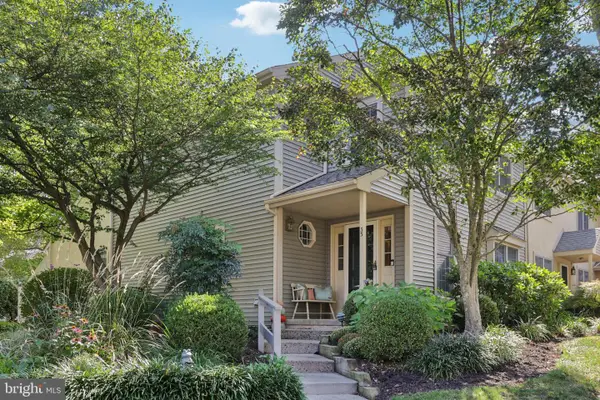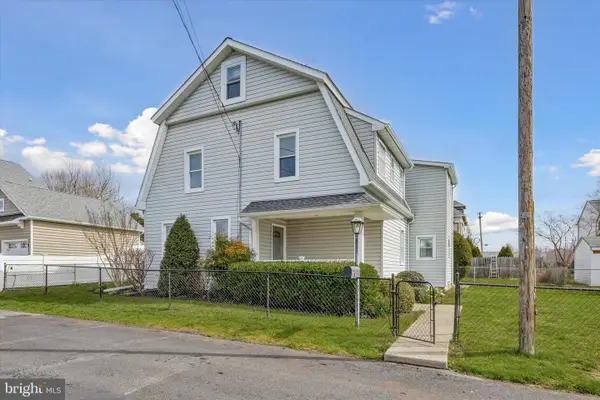71 Oak Knoll Dr #71, Berwyn, PA 19312
Local realty services provided by:ERA Liberty Realty
71 Oak Knoll Dr #71,Berwyn, PA 19312
$485,000
- 3 Beds
- 3 Baths
- 2,054 sq. ft.
- Townhouse
- Active
Upcoming open houses
- Sun, Sep 2812:00 pm - 02:00 pm
Listed by:debra a particelli
Office:compass pennsylvania, llc.
MLS#:PACT2107780
Source:BRIGHTMLS
Price summary
- Price:$485,000
- Price per sq. ft.:$236.12
- Monthly HOA dues:$532
About this home
Welcome to this beautifully renovated 3 bedroom, 2.5 bath townhouse in the desirable Oak Knoll community of Berwyn, located just minutes from the Daylesford Train Station, the Upper Main Line YMCA, and within the award-winning Tredyffrin-Easttown School District! Step into a bright, open first floor with an inviting entry hall leading to spacious living and dining areas. Sliding glass doors open to a private, gated patio with stone privacy walls and direct access to the community’s open space. The eat-in kitchen features recessed lighting, granite countertops, a pantry closet, a newer Bosch dishwasher (2022) and new Frigidaire range (Aug 2025). Just off the kitchen, enjoy the cozy den with a brick wood-burning fireplace and a large storage closet. A powder room and coat closet complete the main level. Upstairs, you'll find two generously sized bedrooms and two full bathrooms. The primary suite has three custom closets and a luxurious fully remodeled en-suite bath (2023). The second bedroom has a large walk-in closet and an en-suite bath. The washer and dryer (2022) are conveniently located in the second-floor hallway. The third-floor finished loft—with its own thermostat, skylight, and two large closets—offers incredible flexibility: use it as a third bedroom, home office, gym, or creative space. Freshly painted and move-in ready, this home also includes new zoned HVAC (Nov 2024), newer water heater (Dec 2022), a newer roof (2021), and updated carpet (2021). The Oak Knoll community takes care of exterior building maintenance, common area maintenance, lawn care, snow and trash removal, giving you peace of mind year-round. Don’t miss this opportunity to enjoy easy, low-maintenance living in one of the Main Line’s most desirable locations!
Contact an agent
Home facts
- Year built:1980
- Listing ID #:PACT2107780
- Added:9 day(s) ago
- Updated:September 28, 2025 at 02:08 PM
Rooms and interior
- Bedrooms:3
- Total bathrooms:3
- Full bathrooms:2
- Half bathrooms:1
- Living area:2,054 sq. ft.
Heating and cooling
- Cooling:Central A/C
- Heating:Electric, Heat Pump(s)
Structure and exterior
- Roof:Asphalt, Shingle
- Year built:1980
- Building area:2,054 sq. ft.
- Lot area:0.05 Acres
Schools
- High school:CONESTOGA
Utilities
- Water:Public
- Sewer:Public Sewer
Finances and disclosures
- Price:$485,000
- Price per sq. ft.:$236.12
- Tax amount:$6,312 (2025)
New listings near 71 Oak Knoll Dr #71
- Open Sun, 2 to 3pmNew
 $2,974,900Active5 beds 6 baths5,971 sq. ft.
$2,974,900Active5 beds 6 baths5,971 sq. ft.1441 Berwyn Paoli Rd, PAOLI, PA 19301
MLS# PACT2110318Listed by: KELLER WILLIAMS REAL ESTATE -EXTON - New
 $2,795,000Active5 beds 6 baths6,100 sq. ft.
$2,795,000Active5 beds 6 baths6,100 sq. ft.477 Black Swan Ln, BERWYN, PA 19312
MLS# PACT2110182Listed by: COMPASS PENNSYLVANIA, LLC - New
 $725,000Active4 beds 4 baths2,102 sq. ft.
$725,000Active4 beds 4 baths2,102 sq. ft.459 Chandlee Dr, BERWYN, PA 19312
MLS# PACT2109632Listed by: RE/MAX CLASSIC - New
 $1,295,000Active4 beds 3 baths3,021 sq. ft.
$1,295,000Active4 beds 3 baths3,021 sq. ft.1064 Beaumont Rd, BERWYN, PA 19312
MLS# PACT2110130Listed by: NEXTHOME SIGNATURE - New
 $799,900Active3 beds 3 baths3,080 sq. ft.
$799,900Active3 beds 3 baths3,080 sq. ft.33 Wingstone Lane, DEVON, PA 19333
MLS# PACT2107444Listed by: BHHS FOX & ROACH WAYNE-DEVON - New
 $1,295,000Active4 beds 4 baths3,234 sq. ft.
$1,295,000Active4 beds 4 baths3,234 sq. ft.1042 Tenby Rd, BERWYN, PA 19312
MLS# PACT2109886Listed by: CRESCENT REAL ESTATE - New
 $545,000Active3 beds 2 baths1,737 sq. ft.
$545,000Active3 beds 2 baths1,737 sq. ft.52 Aiken Ave, BERWYN, PA 19312
MLS# PACT2109848Listed by: COMPASS PENNSYLVANIA, LLC - Coming Soon
 $2,795,000Coming Soon5 beds 5 baths
$2,795,000Coming Soon5 beds 5 baths709 Newtown Rd, BERWYN, PA 19312
MLS# PACT2109488Listed by: KURFISS SOTHEBY'S INTERNATIONAL REALTY - New
 $775,000Active4 beds -- baths2,022 sq. ft.
$775,000Active4 beds -- baths2,022 sq. ft.91 Central Ave, BERWYN, PA 19312
MLS# PACT2109740Listed by: UNITED REAL ESTATE
