1064 Beaumont Rd, Berwyn, PA 19312
Local realty services provided by:ERA Liberty Realty
Listed by: mark a reale
Office: nexthome signature
MLS#:PACT2110130
Source:BRIGHTMLS
Price summary
- Price:$1,269,900
- Price per sq. ft.:$420.36
About this home
Move right in to this beautifully appointed Berwyn Colonial, where timeless style meets modern comfort. Thoughtfully maintained and designed with both elegance and everyday living in mind, this 4-bedroom, 2.5-bath home offers a perfect blend of sophistication and comfortable family living.
The bright and open first floor boasts quality hardwood floors, crown molding, and generously sized rooms that invite both formal entertaining and casual gatherings. A gracious living room and dining room frame the elegant entry, flowing seamlessly into a chef-friendly white kitchen with granite countertops. The adjoining great room showcases a wood-burning fireplace, to enjoy during the cool evenings, and French doors that open to a newly finished flagstone patio.
Upstairs, the spacious primary suite provides a serene retreat with a large walk-in closet and an updated full master bath. Three additional bedrooms with ample closets and a beautifully refreshed hall bath complete the second floor. The fully finished lower level offers versatile space for a media room, fitness studio, playroom, or entertaining - along with abundant storage.
Outdoors, the fenced backyard creates a private oasis for children, pets, and gatherings under the stars. The home sits on an elevated lot, offering a sense of privacy and seclusion within the neighborhood while being moments away from top-ranked Tredyffrin-Easttown schools, including Beaumont Elementary. Along with popular local dining, boutique shopping, golf courses, and country clubs, this home sits in the heart of everything the Main Line offers.
Contact an agent
Home facts
- Year built:1978
- Listing ID #:PACT2110130
- Added:57 day(s) ago
- Updated:November 20, 2025 at 02:49 PM
Rooms and interior
- Bedrooms:4
- Total bathrooms:3
- Full bathrooms:2
- Half bathrooms:1
- Living area:3,021 sq. ft.
Heating and cooling
- Cooling:Central A/C
- Heating:Electric, Forced Air, Propane - Leased
Structure and exterior
- Year built:1978
- Building area:3,021 sq. ft.
- Lot area:0.57 Acres
Utilities
- Water:Public
- Sewer:Public Sewer
Finances and disclosures
- Price:$1,269,900
- Price per sq. ft.:$420.36
- Tax amount:$12,472 (2025)
New listings near 1064 Beaumont Rd
- New
 $695,000Active3 beds 3 baths3,203 sq. ft.
$695,000Active3 beds 3 baths3,203 sq. ft.32 Manchester Ct #32, BERWYN, PA 19312
MLS# PACT2106720Listed by: COMPASS PENNSYLVANIA, LLC - Open Sat, 12 to 2pmNew
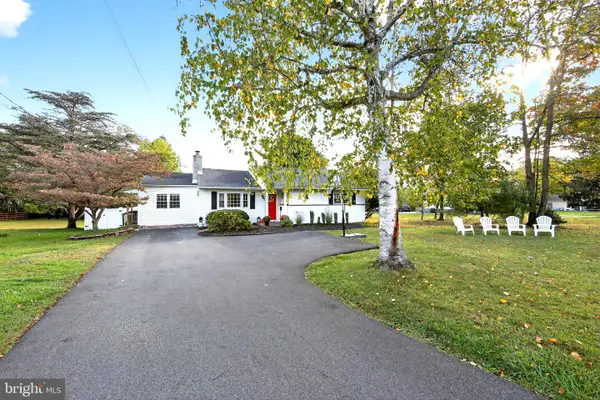 $725,000Active3 beds 3 baths1,894 sq. ft.
$725,000Active3 beds 3 baths1,894 sq. ft.119 Waterloo Ave, BERWYN, PA 19312
MLS# PACT2110756Listed by: BHHS FOX & ROACH-ROSEMONT 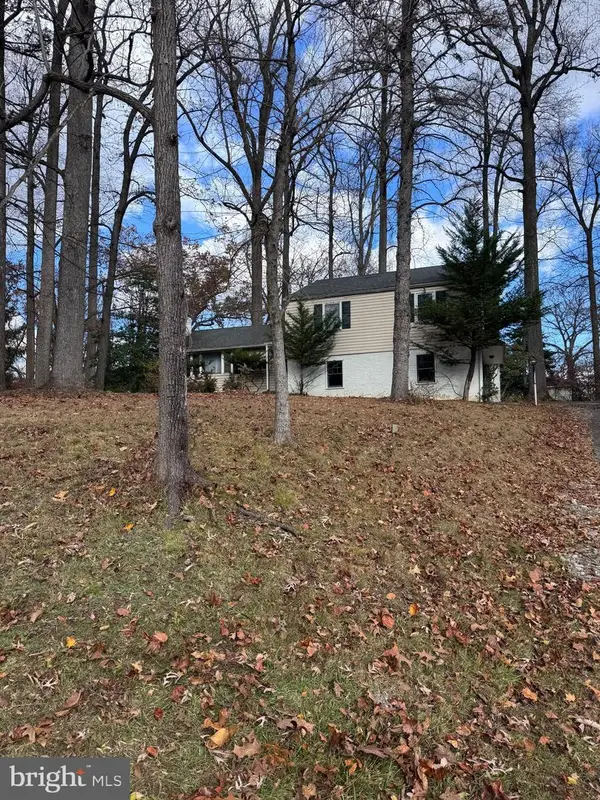 $550,000Pending3 beds 3 baths1,974 sq. ft.
$550,000Pending3 beds 3 baths1,974 sq. ft.340 Beechwood Rd, BERWYN, PA 19312
MLS# PACT2112656Listed by: KELLER WILLIAMS REAL ESTATE -EXTON- New
 $1,700,000Active5 beds 6 baths5,845 sq. ft.
$1,700,000Active5 beds 6 baths5,845 sq. ft.2000 Saint Andrews Dr, BERWYN, PA 19312
MLS# PACT2113316Listed by: KELLER WILLIAMS REALTY DEVON-WAYNE 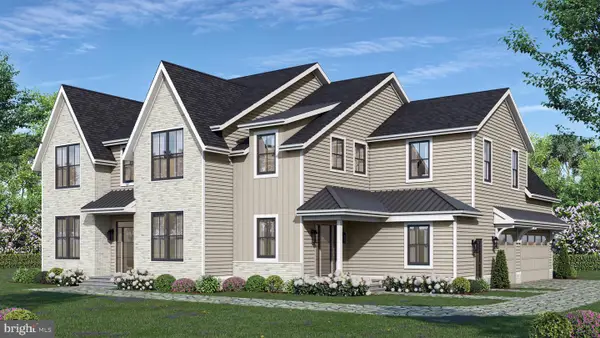 $2,795,000Active5 beds 6 baths5,971 sq. ft.
$2,795,000Active5 beds 6 baths5,971 sq. ft.1441 Berwyn Paoli Rd, PAOLI, PA 19301
MLS# PACT2113186Listed by: KELLER WILLIAMS REAL ESTATE -EXTON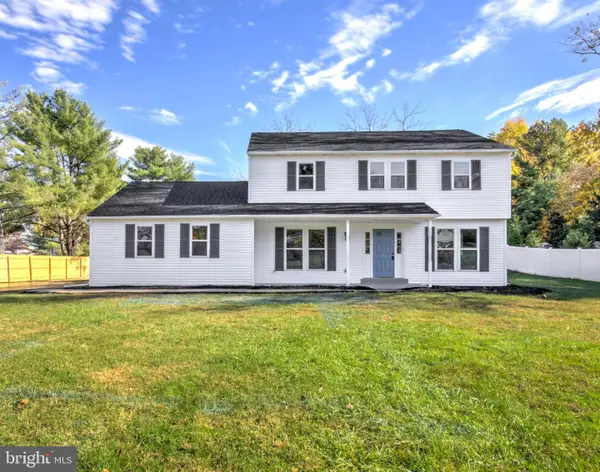 $999,900Active4 beds 3 baths2,060 sq. ft.
$999,900Active4 beds 3 baths2,060 sq. ft.793 Tory Hollow Rd, BERWYN, PA 19312
MLS# PACT2112452Listed by: KELLER WILLIAMS ELITE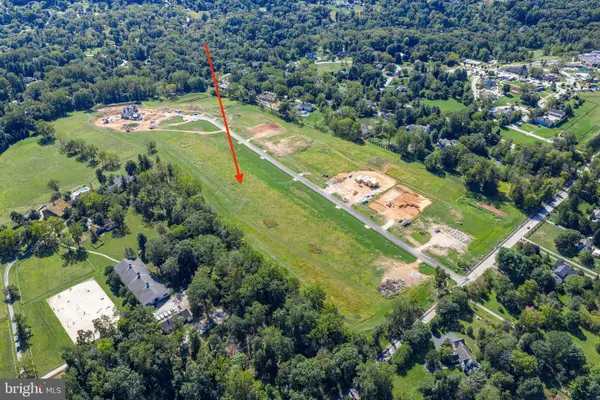 $2,000,000Active1.87 Acres
$2,000,000Active1.87 Acres327 Stoney Knoll Lane - Lot 5, BERWYN, PA 19312
MLS# PADE2103056Listed by: COMPASS PENNSYLVANIA, LLC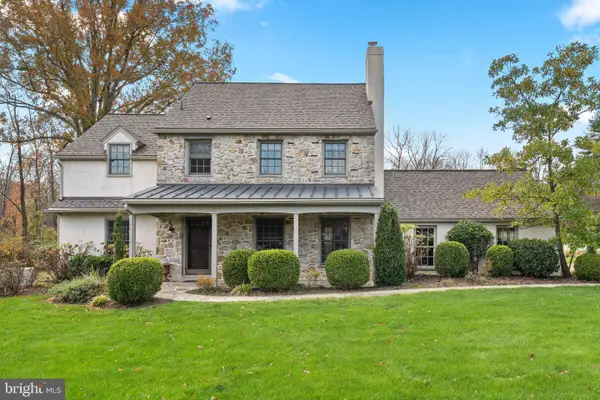 $1,250,000Pending4 beds 3 baths2,812 sq. ft.
$1,250,000Pending4 beds 3 baths2,812 sq. ft.520 Hawthorne Pl, BERWYN, PA 19312
MLS# PACT2112518Listed by: KELLER WILLIAMS REAL ESTATE -EXTON $845,000Pending3 beds 3 baths3,310 sq. ft.
$845,000Pending3 beds 3 baths3,310 sq. ft.206 Yorktown Pl, BERWYN, PA 19312
MLS# PACT2112002Listed by: BHHS FOX & ROACH WAYNE-DEVON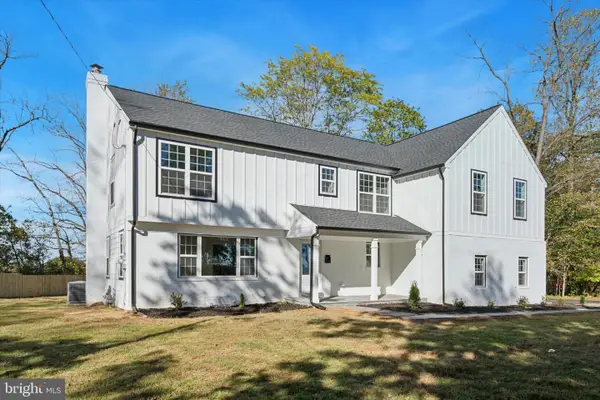 $1,495,000Active5 beds 5 baths4,262 sq. ft.
$1,495,000Active5 beds 5 baths4,262 sq. ft.896 Conestoga Rd, BERWYN, PA 19312
MLS# PACT2111094Listed by: BHHS FOX & ROACH-HAVERFORD
