202 Shoreline Dr #202, Berwyn, PA 19312
Local realty services provided by:ERA Valley Realty
202 Shoreline Dr #202,Berwyn, PA 19312
$789,700
- 5 Beds
- 4 Baths
- 3,080 sq. ft.
- Townhouse
- Pending
Listed by:roberta a barolat-romana
Office:bhhs fox & roach-haverford
MLS#:PACT2111306
Source:BRIGHTMLS
Price summary
- Price:$789,700
- Price per sq. ft.:$256.4
About this home
Exceptional Daylesford Lake Home with Stunning Lake Views
This remarkable home is widely regarded as one of the finest in the Daylesford Lake community. It boasts one of the most tranquil and scenic views of the lake, offering a unique and peaceful setting. The property has been meticulously maintained and thoughtfully updated by its original owners, ensuring that every improvement enhances its appeal and functionality.
The first floor of the home is designed with high ceilings and an inviting open floor plan. The cozy living room and elegant dining area seamlessly connect to the family room and kitchen, which serve as the focal point of this level. The family room features a three-sided marble gas fireplace and opens to an impressive custom-built kitchen highlighted by a stunning eating island. French doors in this area lead out to a spacious deck, ideal space for relaxation and entertaining. Throughout every season, the family room, kitchen, deck, lower-level great room and its adjoining porch, as well as the primary bedroom’s sitting area, provide breathtaking lake views. Additional features on the main level include a convenient powder room and a laundry room with direct access to the attached oversized one-car garage. Rich hardwood floors throughout this level add warmth and elegance to the living spaces.
Upstairs, the primary bedroom suite offers a luxurious retreat with a sitting area, a sleeping area, and a spacious bathroom. The bathroom features a stall shower, soaking whirlpool tub, dual sinks, mirrored skylights, and abundant closet space. Two additional bedrooms and a hall bath complete this floor. All bedrooms have wood flooring, and every closet, including the primary room walk-in closet, is equipped with built-in wooden shelving and hanging organizers systems.
The third floor includes two connected spaces with flexible uses, such as a TV area and home office or, as currently arranged, additional bedrooms for visiting children. Both rooms are equipped with operable venting skylights that are mirrored to enhance the sky view and to reflect the light. This floor is served by a separate AC system.
The lower level is a surprising highlight of the home, featuring soaring 12-foot-high ceilings +/-. A large wet bar area complements the expansive great room, which has two sets of French doors opening to a beautiful stone patio for perfect outdoor enjoyment. This level also presents a bedroom (currently used as an office), a generous bathroom, and a storage space with built floor-to-ceiling wooden shelving. This is an ideal place to be used as a private guest suite, a quiet retreat or an amazing “great room”.
The list of updates is extensive, from the custom-designed remodeled kitchen, the updated/redone bathrooms, the hardwood floors throughout the first and second floors, the custom-designed closets, the mirrored skylights, the upgraded stair steps, …… to the freshly painted interior.
This exceptional unit is truly a gem, ready to be appreciated and enjoyed by its next owner for the extensive improvements and features it offers and especially for the remarkable views. While interiors can be updated on any property, the fantastic location of this home can rarely be matched.
Contact an agent
Home facts
- Year built:1994
- Listing ID #:PACT2111306
- Added:20 day(s) ago
- Updated:November 01, 2025 at 07:28 AM
Rooms and interior
- Bedrooms:5
- Total bathrooms:4
- Full bathrooms:3
- Half bathrooms:1
- Living area:3,080 sq. ft.
Heating and cooling
- Cooling:Central A/C
- Heating:Forced Air, Natural Gas
Structure and exterior
- Roof:Asphalt
- Year built:1994
- Building area:3,080 sq. ft.
Utilities
- Water:Public
- Sewer:Public Sewer
Finances and disclosures
- Price:$789,700
- Price per sq. ft.:$256.4
- Tax amount:$7,892 (2025)
New listings near 202 Shoreline Dr #202
- Open Sat, 12 to 2pmNew
 $845,000Active3 beds 3 baths3,310 sq. ft.
$845,000Active3 beds 3 baths3,310 sq. ft.206 Yorktown Pl, BERWYN, PA 19312
MLS# PACT2112002Listed by: BHHS FOX & ROACH WAYNE-DEVON - Open Sun, 1 to 3pmNew
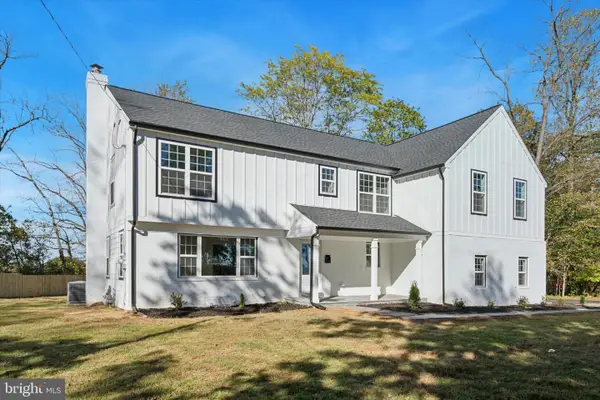 $1,495,000Active5 beds 5 baths4,262 sq. ft.
$1,495,000Active5 beds 5 baths4,262 sq. ft.896 Conestoga Rd, BERWYN, PA 19312
MLS# PACT2111094Listed by: BHHS FOX & ROACH-HAVERFORD 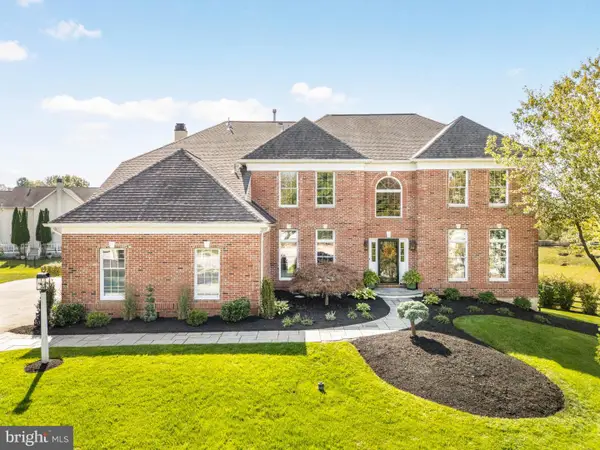 $1,550,000Pending4 beds 4 baths4,784 sq. ft.
$1,550,000Pending4 beds 4 baths4,784 sq. ft.606 Muirfield Ct, BERWYN, PA 19312
MLS# PACT2111768Listed by: COMPASS PENNSYLVANIA, LLC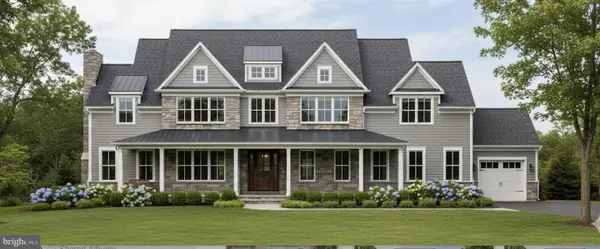 $2,950,000Active5 beds 6 baths5,000 sq. ft.
$2,950,000Active5 beds 6 baths5,000 sq. ft.0 Prescott Rd, BERWYN, PA 19312
MLS# PACT2110528Listed by: RE/MAX PREFERRED - NEWTOWN SQUARE- Open Sun, 1 to 2pm
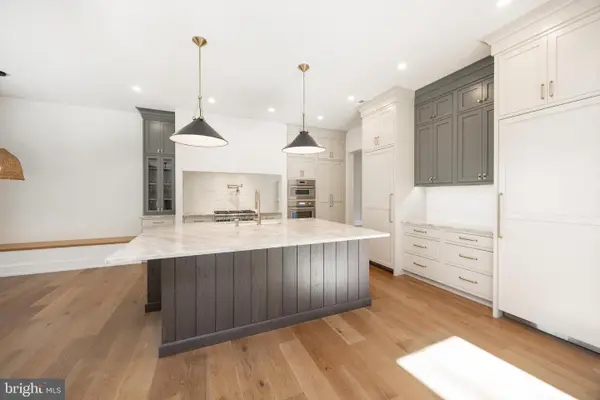 $2,899,900Active5 beds 6 baths5,971 sq. ft.
$2,899,900Active5 beds 6 baths5,971 sq. ft.1441 Berwyn Paoli Rd #d, PAOLI, PA 19301
MLS# PACT2111838Listed by: KELLER WILLIAMS REAL ESTATE -EXTON 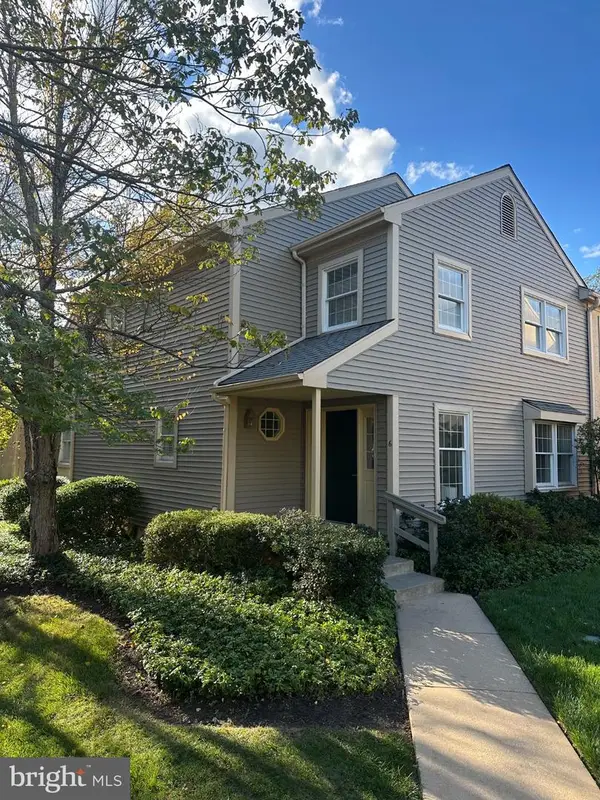 $799,900Active3 beds 3 baths2,346 sq. ft.
$799,900Active3 beds 3 baths2,346 sq. ft.6 Wingstone Ln, DEVON, PA 19333
MLS# PACT2111556Listed by: LONG & FOSTER REAL ESTATE, INC. $800,000Pending3 beds 3 baths2,128 sq. ft.
$800,000Pending3 beds 3 baths2,128 sq. ft.1105 Waterloo Rd, BERWYN, PA 19312
MLS# PACT2111464Listed by: BHHS FOX & ROACH-MEDIA- Open Sat, 11am to 1pm
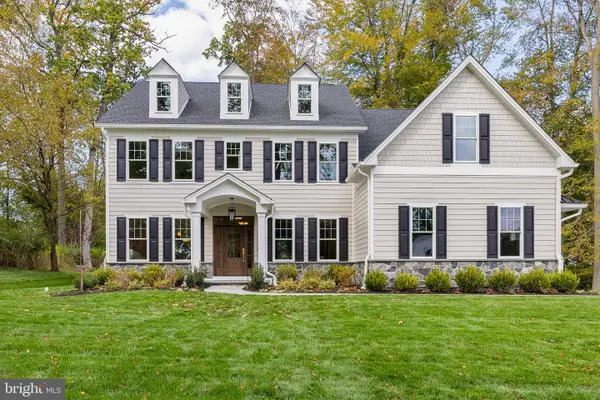 $2,299,990Active4 beds 6 baths4,704 sq. ft.
$2,299,990Active4 beds 6 baths4,704 sq. ft.211 Wooded Way, BERWYN, PA 19312
MLS# PACT2111286Listed by: SEQUOIA REAL ESTATE, LLC - Open Sat, 12 to 2pm
 $895,000Active3 beds 5 baths3,417 sq. ft.
$895,000Active3 beds 5 baths3,417 sq. ft.191 Stony Point Dr, BERWYN, PA 19312
MLS# PACT2111268Listed by: BHHS FOX & ROACH WAYNE-DEVON
