206 Yorktown Pl, Berwyn, PA 19312
Local realty services provided by:ERA Valley Realty
206 Yorktown Pl,Berwyn, PA 19312
$875,000
- 3 Beds
- 3 Baths
- - sq. ft.
- Single family
- Sold
Listed by: kathy f tomson
Office: bhhs fox & roach wayne-devon
MLS#:PACT2112002
Source:BRIGHTMLS
Sorry, we are unable to map this address
Price summary
- Price:$875,000
- Monthly HOA dues:$425
About this home
Welcome to 206 Yorktown Place, Berwyn - an elegant carriage-style townhome offering refined design, timeless finishes, and exceptional comfort in a peaceful, sought-after community.
The grand two-story Foyer with beautiful hardwood floors and detailed millwork sets the tone for this sophisticated home. The main level has 9-foot ceilings for a bright and spacious feeling. Vaulted/cathedral and tray ceilings add architectural interest throughout the home.
Diamond-paned glass French doors open to a Tommy Bahama–inspired Den, complete with grass cloth wallpaper, palm fan, crown molding, and rich trim work - a stylish retreat for reading, relaxing, and can easily be converted to an ideal home office. The formal Dining Room is beautifully defined by pillared surround, crown molding and chair rail, creating an elegant setting for entertaining.
The bright well-appointed Kitchen showcases white cabinetry, gleaming marble countertops and backsplash, a cabinet-front Sub-Zero refrigerator, and a wood-topped center island. The Kitchen opens to the inviting Breakfast Area with tray ceiling and French door to a large composite deck - perfect for morning coffee or al fresco dining.
The Family Room impresses with its cathedral ceiling, built-in cabinetry and shelving, recessed lighting, gas fireplace, and tall windows with plantation shutters, filling the space with warmth and natural light.
Just through the diamond-paned double French doors, you’ll find the first-floor Primary Bedroom Suite - a serene retreat with a vaulted ceiling, a spa-style Bath featuring a glass shower, soaking tub, marble-topped vanity, private water closet with pocket door, and a mirrored dressing area with two spacious custom walk-in closets.
A formal Powder Room with wainscoting and chair rail, along with a Mudroom/Laundry Room featuring a farm sink, built-in cabinetry, and access to the attached two-car Garage, complete the main level.
Upstairs, an open Loft area with palm fan and recessed lighting overlooks the Foyer and provides a flexible additional living space for use as a lounge area, media room, or play area. Two additional Bedrooms - each with ceiling fans and plantation shutters - share a Full Hall Bath. A Bonus Room, currently serving as an oversized walk-in storage closet, offers potential as a home office, gym, or even a second full bath.
The enormous unfinished Basement offers endless possibilities for expansion - media room, fitness space, or recreation area - whatever suits your lifestyle.
Waynesborough Woods, a community of 108 carriage homes, is prized for its quiet, private setting and beautifully maintained grounds. The thoughtful layout, with homes arranged on small courts off Stony Point Drive, provides both privacy and architectural charm. In addition to its serenity, the location is incredibly convenient - just minutes to downtown Berwyn, Paoli, Wayne and Newtown Square, with easy access to major routes and regional rail for an easy commute to Center City Philadelphia and the Philadelphia International airport.
Experience the best of Main Line living - style, comfort, and convenience - in this exceptional Berwyn home.
Contact an agent
Home facts
- Year built:1992
- Listing ID #:PACT2112002
- Added:52 day(s) ago
- Updated:December 20, 2025 at 11:15 AM
Rooms and interior
- Bedrooms:3
- Total bathrooms:3
- Full bathrooms:2
- Half bathrooms:1
Heating and cooling
- Cooling:Central A/C
- Heating:Forced Air, Natural Gas
Structure and exterior
- Year built:1992
Utilities
- Water:Public
- Sewer:Public Sewer
Finances and disclosures
- Price:$875,000
- Tax amount:$10,589 (2025)
New listings near 206 Yorktown Pl
- Coming Soon
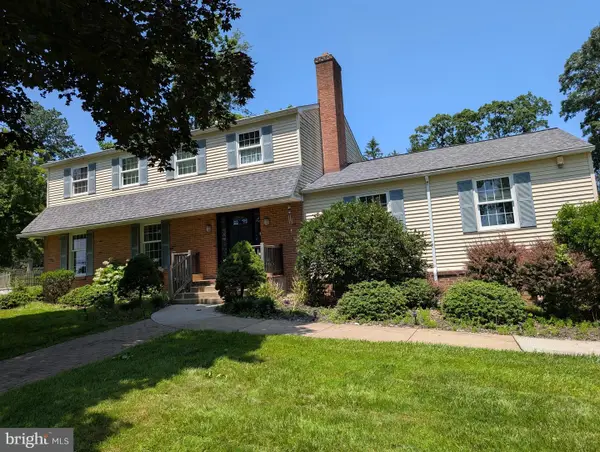 $1,299,999Coming Soon5 beds 4 baths
$1,299,999Coming Soon5 beds 4 baths2601 Wayland Rd, BERWYN, PA 19312
MLS# PACT2114812Listed by: REALTYTOPIA, LLC - New
 $2,699,000Active5 beds 6 baths5,971 sq. ft.
$2,699,000Active5 beds 6 baths5,971 sq. ft.1441 Berwyn Paoli Rd, PAOLI, PA 19301
MLS# PACT2114470Listed by: KELLER WILLIAMS REAL ESTATE -EXTON  $2,895,000Pending4 beds 4 baths5,235 sq. ft.
$2,895,000Pending4 beds 4 baths5,235 sq. ft.37 Barr Rd, BERWYN, PA 19312
MLS# PACT2114090Listed by: LONG & FOSTER REAL ESTATE, INC. $695,000Pending3 beds 3 baths3,203 sq. ft.
$695,000Pending3 beds 3 baths3,203 sq. ft.32 Manchester Ct #32, BERWYN, PA 19312
MLS# PACT2106720Listed by: COMPASS PENNSYLVANIA, LLC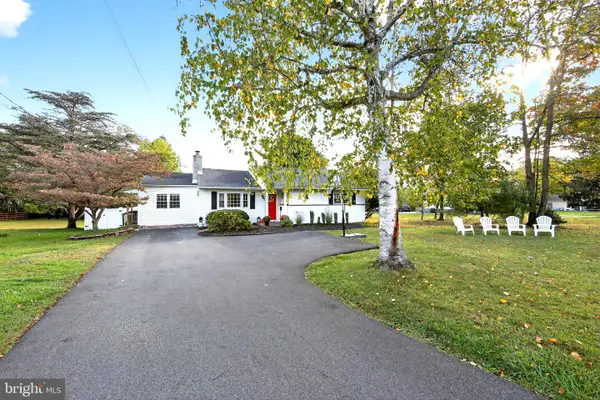 $725,000Pending3 beds 3 baths1,894 sq. ft.
$725,000Pending3 beds 3 baths1,894 sq. ft.119 Waterloo Ave, BERWYN, PA 19312
MLS# PACT2110756Listed by: BHHS FOX & ROACH-ROSEMONT $1,550,000Active5 beds 6 baths5,845 sq. ft.
$1,550,000Active5 beds 6 baths5,845 sq. ft.2000 Saint Andrews Dr, BERWYN, PA 19312
MLS# PACT2113316Listed by: KELLER WILLIAMS REALTY DEVON-WAYNE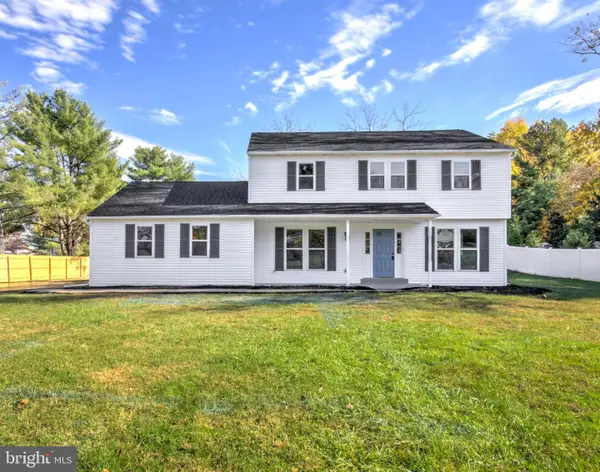 $949,900Active4 beds 3 baths2,060 sq. ft.
$949,900Active4 beds 3 baths2,060 sq. ft.793 Tory Hollow Rd, BERWYN, PA 19312
MLS# PACT2112452Listed by: KELLER WILLIAMS ELITE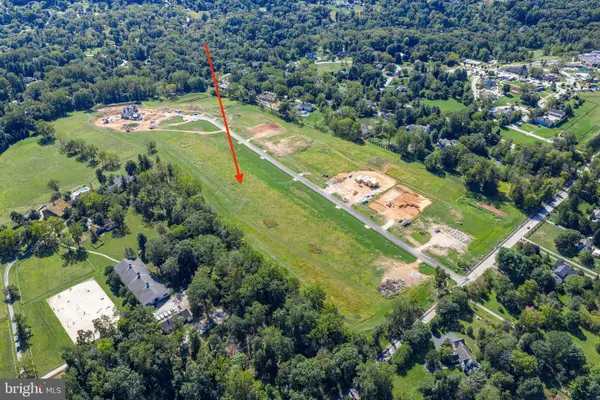 $2,000,000Active1.87 Acres
$2,000,000Active1.87 Acres327 Stoney Knoll Lane - Lot 5, BERWYN, PA 19312
MLS# PADE2103056Listed by: COMPASS PENNSYLVANIA, LLC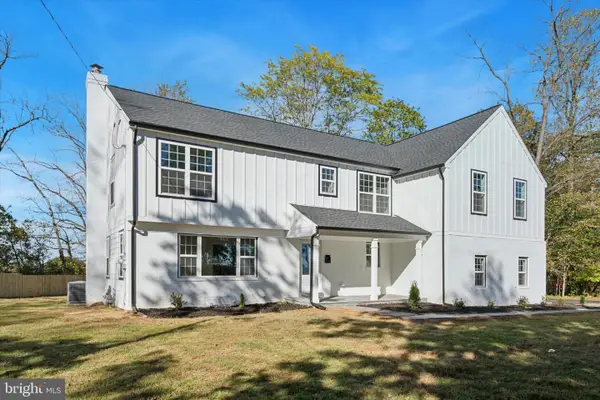 $1,495,000Active5 beds 5 baths4,262 sq. ft.
$1,495,000Active5 beds 5 baths4,262 sq. ft.896 Conestoga Rd, BERWYN, PA 19312
MLS# PACT2111094Listed by: BHHS FOX & ROACH-HAVERFORD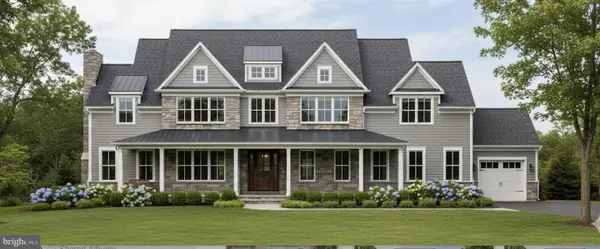 $2,950,000Active5 beds 6 baths5,000 sq. ft.
$2,950,000Active5 beds 6 baths5,000 sq. ft.0 Prescott Rd, BERWYN, PA 19312
MLS# PACT2110528Listed by: RE/MAX PREFERRED - NEWTOWN SQUARE
