708 Cambridge Rd, Brookhaven, PA 19015
Local realty services provided by:ERA Liberty Realty
708 Cambridge Rd,Brookhaven, PA 19015
$400,000
- 3 Beds
- 2 Baths
- 1,388 sq. ft.
- Single family
- Pending
Listed by:william e finigan
Office:long & foster real estate, inc.
MLS#:PADE2099084
Source:BRIGHTMLS
Price summary
- Price:$400,000
- Price per sq. ft.:$288.18
About this home
This spacious and inviting split-level home nestled in the sought-after Cambridge Estate neighborhood of Brookhaven is priced to sell. Going into the main level, enter the bright living room with a large window that floods the space with natural light. The huge country kitchen has many cabinets and counters! Also a double sink, gas double oven, built in microwave and gas range. The 1 year new refrigerator is included. The lower level family room leads to a Laundry room, powder room, and access to a crawl space, and a sparkling sun room addition, with its own electric heat and A/C. Next to the Sun room is a covered patio for relaxing Summer nights in your level fenced yard. The There is an oversized 2 car garage attached! remote door openers provided.
The second floor provides three bedrooms a very nice hall bath and a walk up to spacious attic storage. This home was well maintained. The roof was replaced in 2016. The efficient heat and central air and gas hot water heater were replaced about 2 years ago.
The updated electric panel is 200 Amps.
This home combines comfort, functionality, and charm in a fantastic location on a quiet street. Just minutes from public transportation, I-95, restaurants, and shopping, you'll have everything you need nearby. Don't miss the opportunity to own this Brookhaven gem that checks all the boxes! (see attched floor plans)
Contact an agent
Home facts
- Year built:1959
- Listing ID #:PADE2099084
- Added:27 day(s) ago
- Updated:October 01, 2025 at 07:32 AM
Rooms and interior
- Bedrooms:3
- Total bathrooms:2
- Full bathrooms:1
- Half bathrooms:1
- Living area:1,388 sq. ft.
Heating and cooling
- Cooling:Central A/C
- Heating:Forced Air, Natural Gas
Structure and exterior
- Roof:Shingle
- Year built:1959
- Building area:1,388 sq. ft.
- Lot area:0.26 Acres
Schools
- High school:SUN VALLEY
- Middle school:NORTHLEY
- Elementary school:COEBOURN
Utilities
- Water:Public
- Sewer:Public Sewer
Finances and disclosures
- Price:$400,000
- Price per sq. ft.:$288.18
- Tax amount:$6,344 (2024)
New listings near 708 Cambridge Rd
- New
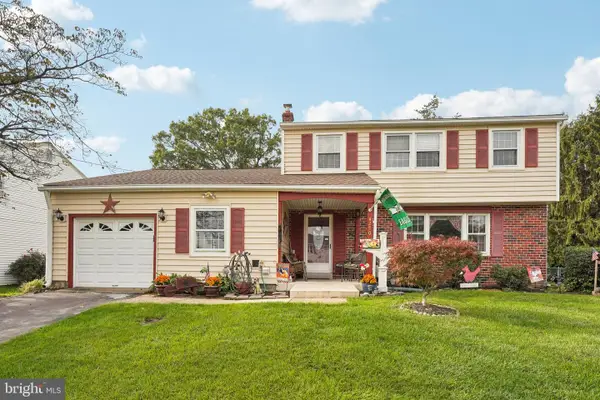 $399,000Active4 beds 2 baths2,008 sq. ft.
$399,000Active4 beds 2 baths2,008 sq. ft.4270 Marianne Dr, BROOKHAVEN, PA 19015
MLS# PADE2101200Listed by: KELLER WILLIAMS REAL ESTATE - WEST CHESTER - Open Wed, 5 to 7pmNew
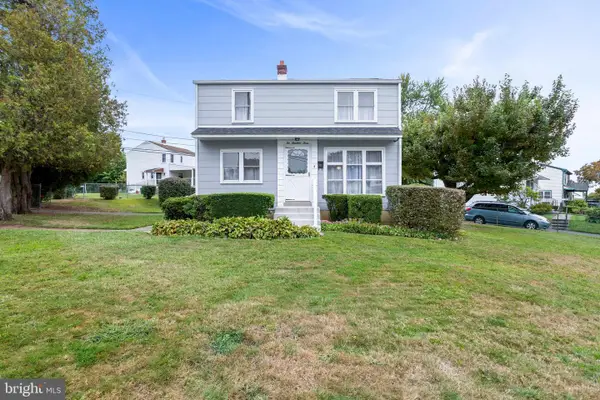 $321,000Active3 beds 2 baths1,150 sq. ft.
$321,000Active3 beds 2 baths1,150 sq. ft.203 W Chelton Rd, BROOKHAVEN, PA 19015
MLS# PADE2101148Listed by: LONG & FOSTER REAL ESTATE, INC. - Coming SoonOpen Sat, 1 to 3pm
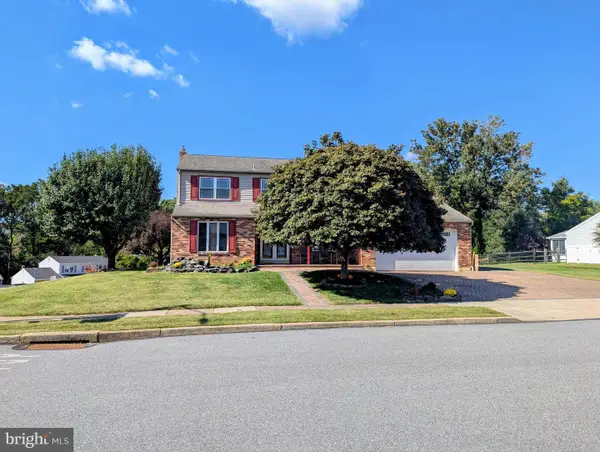 $540,000Coming Soon5 beds 3 baths
$540,000Coming Soon5 beds 3 baths423 Sir Galahad Dr, BROOKHAVEN, PA 19015
MLS# PADE2097690Listed by: LONG & FOSTER REAL ESTATE, INC.  $230,000Pending3 beds 3 baths1,440 sq. ft.
$230,000Pending3 beds 3 baths1,440 sq. ft.1434 Powell Rd, BROOKHAVEN, PA 19015
MLS# PADE2100850Listed by: LONG & FOSTER REAL ESTATE, INC.- New
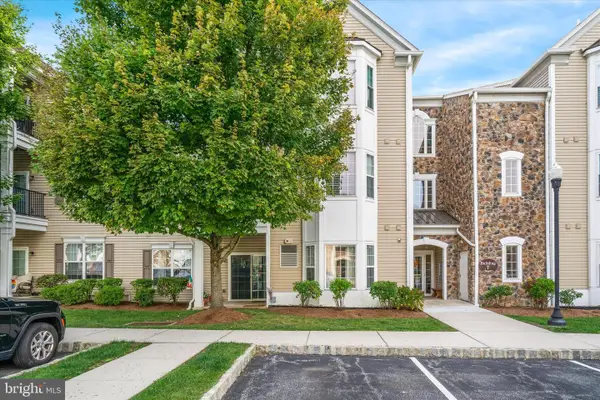 $289,000Active2 beds 2 baths1,178 sq. ft.
$289,000Active2 beds 2 baths1,178 sq. ft.711 Creekside Dr, BROOKHAVEN, PA 19015
MLS# PADE2100700Listed by: LONG & FOSTER REAL ESTATE, INC. 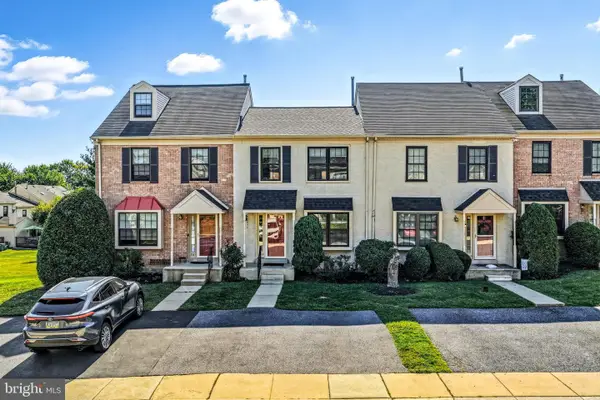 $310,000Pending2 beds 2 baths1,344 sq. ft.
$310,000Pending2 beds 2 baths1,344 sq. ft.303 Scola Rd, BROOKHAVEN, PA 19015
MLS# PADE2099858Listed by: COMPASS PENNSYLVANIA, LLC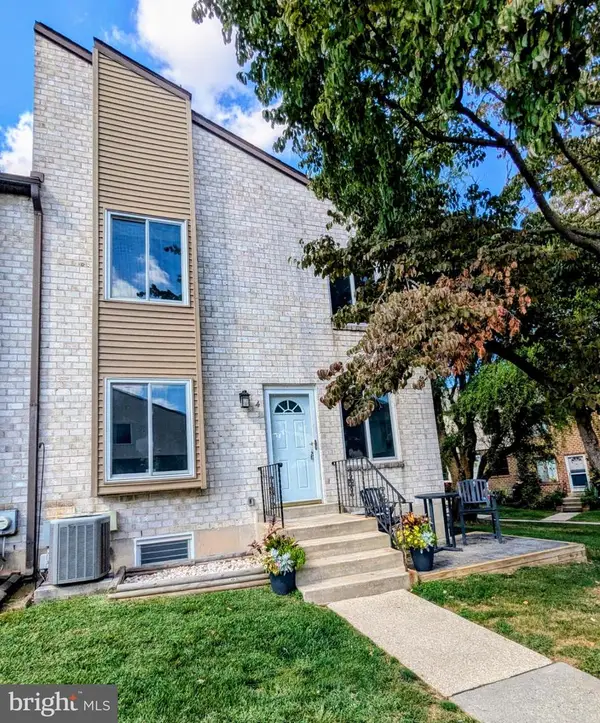 $234,500Pending2 beds 2 baths1,144 sq. ft.
$234,500Pending2 beds 2 baths1,144 sq. ft.5200 Hilltop Dr #br4, BROOKHAVEN, PA 19015
MLS# PADE2100468Listed by: KELLER WILLIAMS MAIN LINE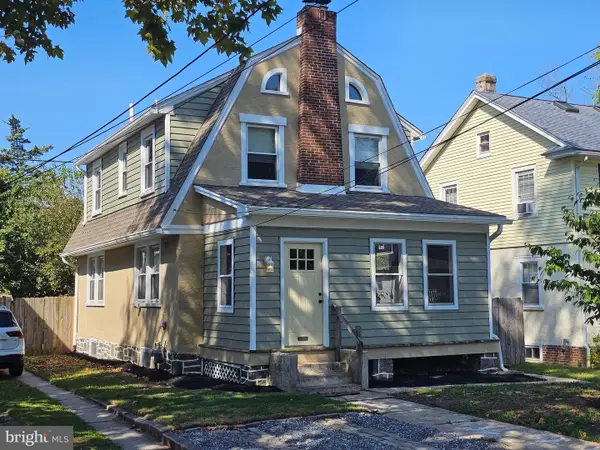 $329,900Active3 beds 2 baths1,408 sq. ft.
$329,900Active3 beds 2 baths1,408 sq. ft.116 E Chelton Rd, BROOKHAVEN, PA 19015
MLS# PADE2100532Listed by: PRIME REALTY PARTNERS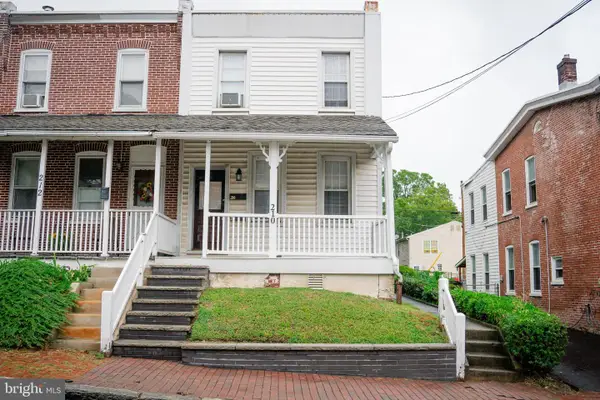 $195,000Pending2 beds -- baths1,310 sq. ft.
$195,000Pending2 beds -- baths1,310 sq. ft.210 8th St, BROOKHAVEN, PA 19015
MLS# PADE2097244Listed by: KW EMPOWER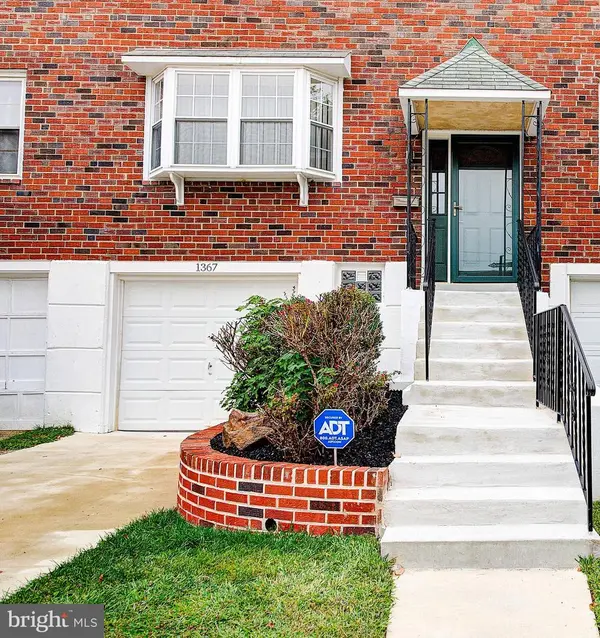 $262,000Pending3 beds 2 baths1,520 sq. ft.
$262,000Pending3 beds 2 baths1,520 sq. ft.1367 Adair Rd, BROOKHAVEN, PA 19015
MLS# PADE2100122Listed by: COMPASS PENNSYLVANIA, LLC
