4270 Marianne Dr, Brookhaven, PA 19015
Local realty services provided by:ERA Martin Associates
Listed by:angela christine beers
Office:keller williams real estate - west chester
MLS#:PADE2101200
Source:BRIGHTMLS
Price summary
- Price:$399,000
- Price per sq. ft.:$198.71
About this home
Welcome to this four-bedroom, one-and-a-half bath Colonial in one of the most coveted neighborhoods in Brookhaven, Camelot Estates! This home offers plenty of space (boasting slightly over 2000 sq ft.) and character, featuring a traditional floor plan with bright living areas, a dining room, and an eat-in-kitchen. The property has been lovingly lived in and offers an opportunity for the next owner to add their own style and updates. On the second floor you will find four nicely appointment bedrooms and a full bath. There is a tons of storage in the walk-in attic as well. A fenced in backyard provides ample space for gardening or outdoor entertaining, while the convenient location puts you close to shopping, schools and major roadways like the Baltimore Pike and 95. Just minutes away enjoy walking on the Chester Creek Trail or picking apples at Linvilla Orchards. This area offers a nice quality of life and a very friendly neighborhood! For more information or a private showing please feel free to contact me.
Contact an agent
Home facts
- Year built:1968
- Listing ID #:PADE2101200
- Added:1 day(s) ago
- Updated:October 02, 2025 at 04:34 AM
Rooms and interior
- Bedrooms:4
- Total bathrooms:2
- Full bathrooms:1
- Half bathrooms:1
- Living area:2,008 sq. ft.
Heating and cooling
- Cooling:Central A/C
- Heating:Forced Air, Natural Gas
Structure and exterior
- Roof:Pitched, Shingle
- Year built:1968
- Building area:2,008 sq. ft.
- Lot area:0.21 Acres
Schools
- High school:SUN VALLEY
- Elementary school:COEBOURN
Utilities
- Water:Public
- Sewer:Public Sewer
Finances and disclosures
- Price:$399,000
- Price per sq. ft.:$198.71
- Tax amount:$6,901 (2025)
New listings near 4270 Marianne Dr
- New
 $410,000Active3 beds 2 baths1,840 sq. ft.
$410,000Active3 beds 2 baths1,840 sq. ft.4942 Monroe Dr, BROOKHAVEN, PA 19015
MLS# PADE2101306Listed by: LONG & FOSTER REAL ESTATE, INC. - Open Thu, 6 to 7:30pmNew
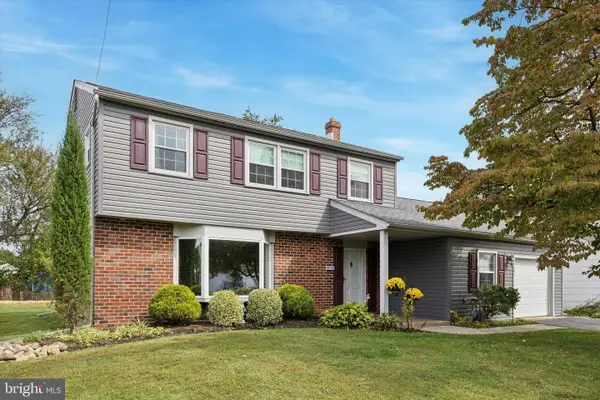 $425,000Active4 beds 2 baths1,902 sq. ft.
$425,000Active4 beds 2 baths1,902 sq. ft.4181 Marianne Dr, BROOKHAVEN, PA 19015
MLS# PADE2101218Listed by: KELLER WILLIAMS REAL ESTATE - MEDIA - New
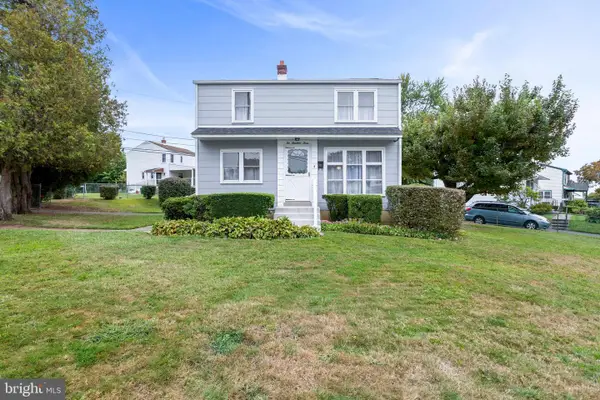 $321,000Active3 beds 2 baths1,150 sq. ft.
$321,000Active3 beds 2 baths1,150 sq. ft.203 W Chelton Rd, BROOKHAVEN, PA 19015
MLS# PADE2101148Listed by: LONG & FOSTER REAL ESTATE, INC. - Coming SoonOpen Sat, 1 to 3pm
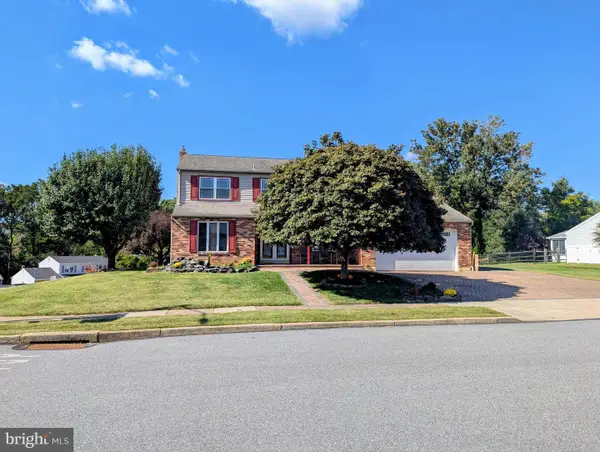 $540,000Coming Soon5 beds 3 baths
$540,000Coming Soon5 beds 3 baths423 Sir Galahad Dr, BROOKHAVEN, PA 19015
MLS# PADE2097690Listed by: LONG & FOSTER REAL ESTATE, INC.  $230,000Pending3 beds 3 baths1,440 sq. ft.
$230,000Pending3 beds 3 baths1,440 sq. ft.1434 Powell Rd, BROOKHAVEN, PA 19015
MLS# PADE2100850Listed by: LONG & FOSTER REAL ESTATE, INC.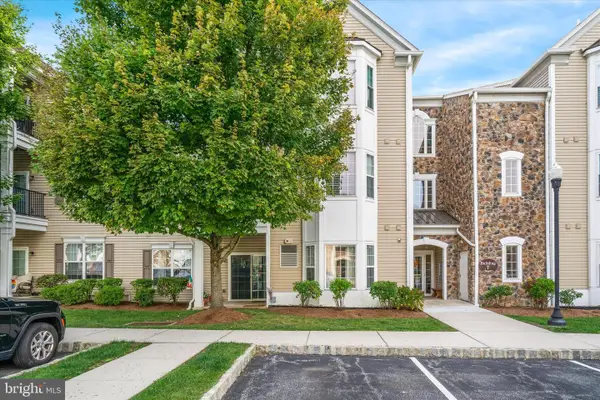 $289,000Pending2 beds 2 baths1,178 sq. ft.
$289,000Pending2 beds 2 baths1,178 sq. ft.711 Creekside Dr, BROOKHAVEN, PA 19015
MLS# PADE2100700Listed by: LONG & FOSTER REAL ESTATE, INC.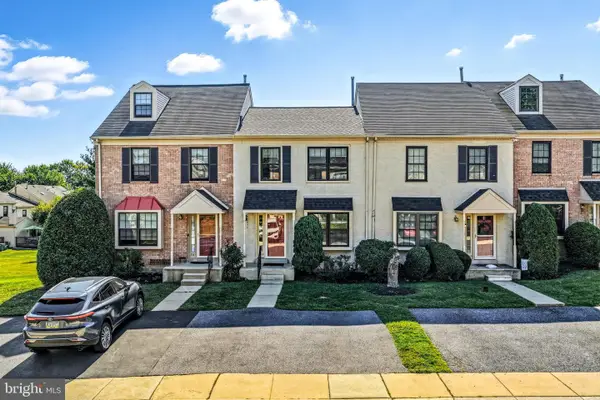 $310,000Pending2 beds 2 baths1,344 sq. ft.
$310,000Pending2 beds 2 baths1,344 sq. ft.303 Scola Rd, BROOKHAVEN, PA 19015
MLS# PADE2099858Listed by: COMPASS PENNSYLVANIA, LLC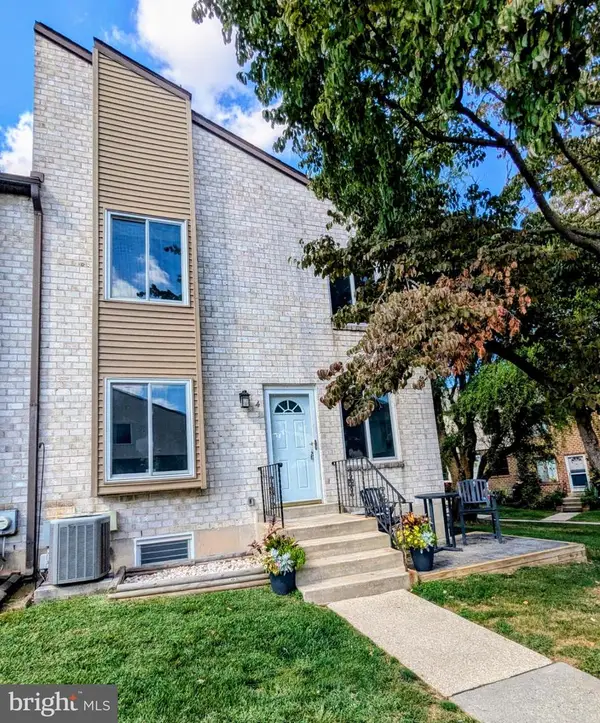 $234,500Pending2 beds 2 baths1,144 sq. ft.
$234,500Pending2 beds 2 baths1,144 sq. ft.5200 Hilltop Dr #br4, BROOKHAVEN, PA 19015
MLS# PADE2100468Listed by: KELLER WILLIAMS MAIN LINE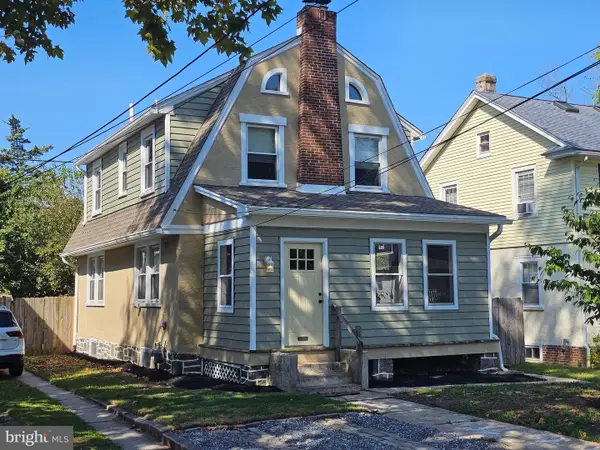 $329,900Active3 beds 2 baths1,408 sq. ft.
$329,900Active3 beds 2 baths1,408 sq. ft.116 E Chelton Rd, BROOKHAVEN, PA 19015
MLS# PADE2100532Listed by: PRIME REALTY PARTNERS
