606 Buck Circle, Buck Hill Falls, PA 18323
Local realty services provided by:ERA One Source Realty
606 Buck Circle,Buck Hill Falls, PA 18323
$299,000
- 3 Beds
- 3 Baths
- 2,800 sq. ft.
- Single family
- Pending
Listed by: caroline salvino, associate broker
Office: classic properties - mountainhome
MLS#:PM-133061
Source:PA_PMAR
Price summary
- Price:$299,000
- Price per sq. ft.:$103.1
About this home
Large end-unit townhouse on the 7th hole of the famed Donald Ross designed Buck Hill Falls golf course. The main level of this gorgeous light-filled home features hardwood floors and high ceilings in the living and dining areas, native stone propane fireplace, spacious deck for enjoying the golf course views, primary bedroom with en suite bath, den with wet bar, open kitchen, laundry, mudroom and powder room. The 2nd level features two well-appointed bedrooms, hall bath and a spacious loft that can accommodate overflow guests or an office. There is also a lower level with family/game room, large walk-in storage closet and over-sized one-car garage that can easily house a car and golf cart. This is one of the largest townhouse models in Buck Hill Falls, is being sold fully furnished and is priced to sell. This move-in ready home is located in historic Buck Hill Falls with country club amenities included in the annual dues including 27-holes golf, 10 har-tru tennis courts, Olympic-sized pool, 5,000 acres of private land with hiking trails, streams and waterfalls and much more. Only 2 hours from NYC and Philadelphia.
Contact an agent
Home facts
- Year built:1988
- Listing ID #:PM-133061
- Added:193 day(s) ago
- Updated:December 23, 2025 at 08:50 AM
Rooms and interior
- Bedrooms:3
- Total bathrooms:3
- Full bathrooms:2
- Half bathrooms:1
- Living area:2,800 sq. ft.
Heating and cooling
- Cooling:Central Air
- Heating:Baseboard, Electric, Heating
Structure and exterior
- Year built:1988
- Building area:2,800 sq. ft.
- Lot area:0.03 Acres
Utilities
- Water:Private
- Sewer:Private Sewer
Finances and disclosures
- Price:$299,000
- Price per sq. ft.:$103.1
- Tax amount:$5,601
New listings near 606 Buck Circle
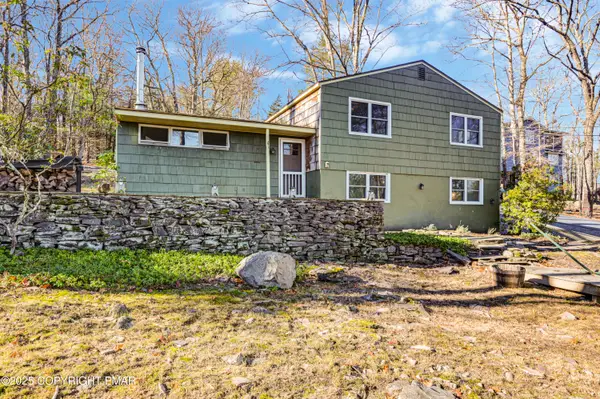 $229,000Active3 beds 3 baths1,822 sq. ft.
$229,000Active3 beds 3 baths1,822 sq. ft.2148 Laurel Road, Buck Hill Falls, PA 18323
MLS# PM-137512Listed by: CLASSIC PROPERTIES - MOUNTAINHOME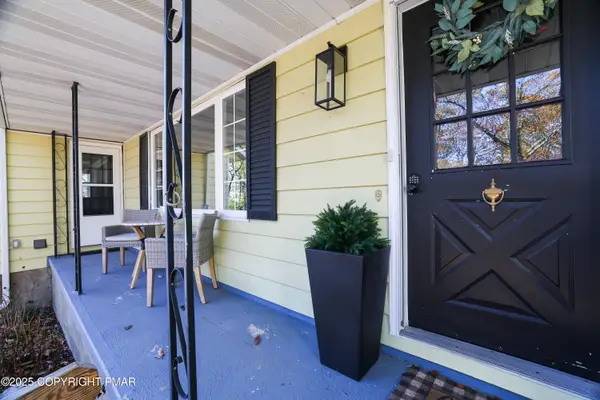 $415,000Active5 beds 2 baths2,547 sq. ft.
$415,000Active5 beds 2 baths2,547 sq. ft.104 Haverhill Road, Buck Hill Falls, PA 18323
MLS# PM-136916Listed by: RE/MAX OF THE POCONOS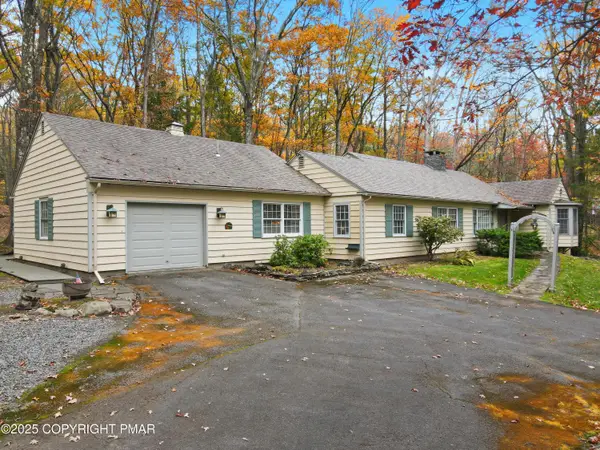 $499,000Active4 beds 4 baths2,482 sq. ft.
$499,000Active4 beds 4 baths2,482 sq. ft.519 Pheasant Lane, Buck Hill Falls, PA 18323
MLS# PM-136896Listed by: CENTURY 21 KEIM - E. STROUDSBURG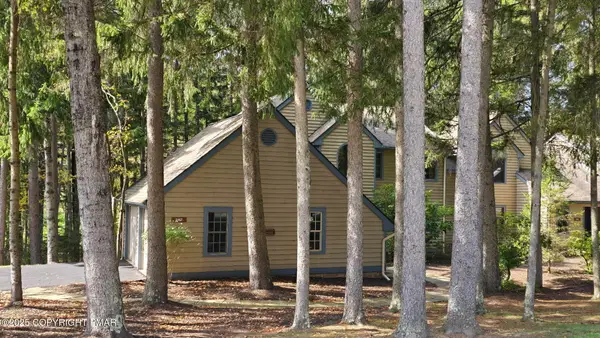 $345,000Pending3 beds 3 baths2,231 sq. ft.
$345,000Pending3 beds 3 baths2,231 sq. ft.2167 Oak Hill Drive, Buck Hill Falls, PA 18323
MLS# PM-136804Listed by: CLASSIC PROPERTIES - MOUNTAINHOME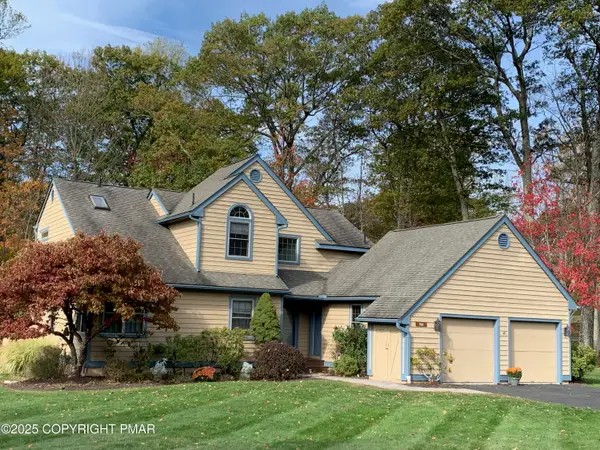 $549,000Active4 beds 4 baths3,111 sq. ft.
$549,000Active4 beds 4 baths3,111 sq. ft.702 Fawn Circle, Buck Hill Falls, PA 18323
MLS# PM-136646Listed by: KELLER WILLIAMS REAL ESTATE - STROUDSBURG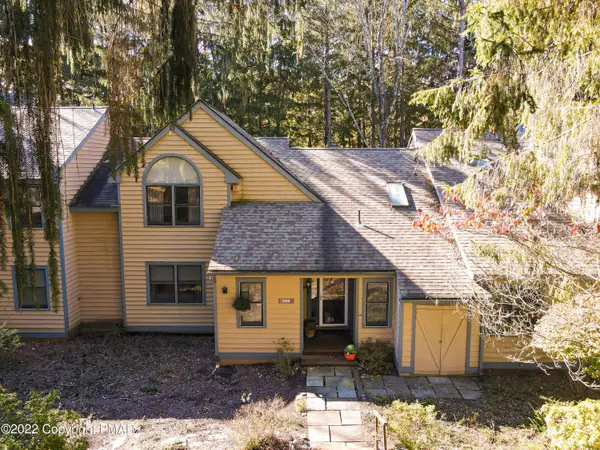 $119,000Active2 beds 3 baths1,405 sq. ft.
$119,000Active2 beds 3 baths1,405 sq. ft.2169 Oak Hill Drive, Buck Hill Falls, PA 18323
MLS# PM-135703Listed by: CENTURY 21 KEIM - E. STROUDSBURG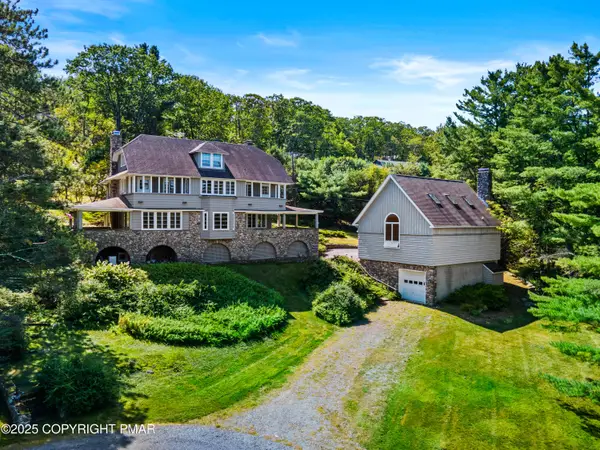 $995,000Pending5 beds 4 baths5,700 sq. ft.
$995,000Pending5 beds 4 baths5,700 sq. ft.664 Griscom Road, Buck Hill Falls, PA 18323
MLS# PM-135644Listed by: CLASSIC PROPERTIES - MOUNTAINHOME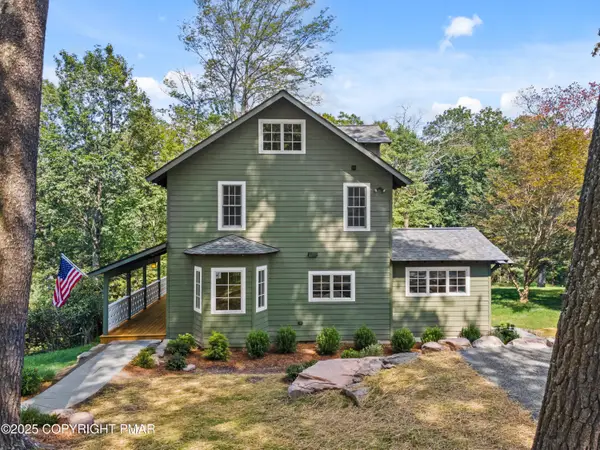 $699,000Active4 beds 3 baths2,538 sq. ft.
$699,000Active4 beds 3 baths2,538 sq. ft.136 Falls Drive, Buck Hill Falls, PA 18323
MLS# PM-135285Listed by: CLASSIC PROPERTIES - MOUNTAINHOME $299,000Active3 beds 3 baths1,958 sq. ft.
$299,000Active3 beds 3 baths1,958 sq. ft.2161 Oak Hill Drive, Buck Hill Falls, PA 18323
MLS# PM-134069Listed by: CLASSIC PROPERTIES - MOUNTAINHOME
