2294 Staffordshire Rd, Buckingham, PA 18912
Local realty services provided by:O'BRIEN REALTY ERA POWERED
2294 Staffordshire Rd,Buckingham, PA 18912
$1,099,900
- 4 Beds
- 5 Baths
- 4,349 sq. ft.
- Single family
- Pending
Listed by: joseph b bograd
Office: elite realty group unl. inc.
MLS#:PABU2100286
Source:BRIGHTMLS
Price summary
- Price:$1,099,900
- Price per sq. ft.:$252.91
- Monthly HOA dues:$100
About this home
Welcome to this stunning single-family home nestled in one of Buckingham's most sought-after communities, located within the highly acclaimed Central Bucks School District. From the moment you arrive, you'll be captivated by the home's striking curb appeal. A stately stone façade, manicured landscaping, and a charming paver walkway that leads to an inviting entrance.
Step into the grand foyer and be greeted by gleaming hardwood floors that flow seamlessly throughout the entire home. The foyer is beautifully framed by a sun-drenched sitting room on one side and a sophisticated formal dining room on the other, anchored by a graceful turned staircase that sets the tone for the elegance throughout.
At the heart of the home lies a sprawling, chef-inspired kitchen featuring an oversized island, stainless steel appliances, and an airy breakfast area with direct access to the deck. The perfect setting for morning coffee or alfresco dining with scenic views of the private backyard. The kitchen opens effortlessly into a magnificent two-story family room, where a cozy fireplace, soaring ceilings, skylights, and expansive windows bathe the space in natural light.
This level also includes a private home office, a stylish powder room, and a spacious laundry/mudroom with access to the oversized three-car garage, offering convenience and function in equal measure.
Upstairs, hardwood flooring continues throughout. Double doors lead to a luxurious primary suite complete with a private sitting area, two generous walk-in closets, and a spa-like en suite bathroom featuring dual vanities, a soaking tub, and a separate glass-enclosed shower. A well-appointed princess suite offers its own beautifully upgraded bathroom and a large closet, while two additional spacious bedrooms share a hall bathroom, also with dual vanities for ease of use. A versatile loft area with a built-in desk provides the perfect nook for homework, crafting, or a home workstation.
The finished basement expands the living space dramatically with stylish vinyl flooring throughout. This level includes a powder room, a walk-up to the backyard, and a sizable unfinished area ideal for storage, a gym, or future customization. Whether entertaining guests or hosting game nights, this space offers endless potential.
Out back, the home offers a serene, private oasis, ideal for summer barbecues, backyard games, or simply relaxing with loved ones. Mature trees and thoughtful landscaping create a quiet retreat that’s perfect for all seasons.
With 4 spacious bedrooms, 3 full and 2 half bathrooms, generous living and entertaining spaces, and a prime location in the desirable Central Bucks School District, this home is truly the complete package. Don’t miss this incredible opportunity to own a residence where luxury, comfort, and functionality come together in perfect harmony.
Contact an agent
Home facts
- Year built:2002
- Listing ID #:PABU2100286
- Added:124 day(s) ago
- Updated:November 14, 2025 at 08:39 AM
Rooms and interior
- Bedrooms:4
- Total bathrooms:5
- Full bathrooms:3
- Half bathrooms:2
- Living area:4,349 sq. ft.
Heating and cooling
- Cooling:Central A/C
- Heating:Forced Air, Natural Gas
Structure and exterior
- Year built:2002
- Building area:4,349 sq. ft.
- Lot area:0.34 Acres
Utilities
- Water:Public
- Sewer:Public Sewer
Finances and disclosures
- Price:$1,099,900
- Price per sq. ft.:$252.91
- Tax amount:$10,645 (2025)
New listings near 2294 Staffordshire Rd
- New
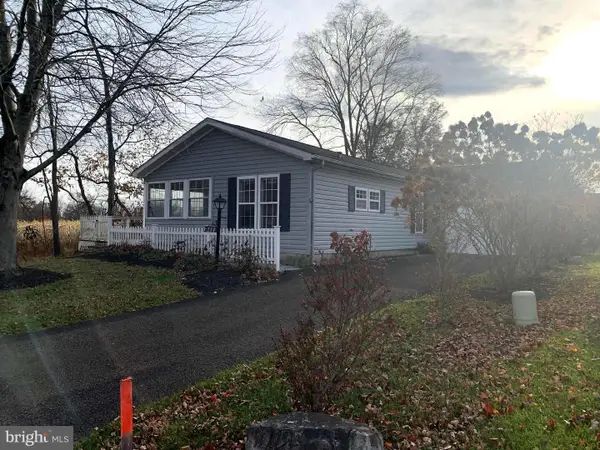 $350,000Active2 beds 2 baths1,344 sq. ft.
$350,000Active2 beds 2 baths1,344 sq. ft.214 Dove Ct, NEW HOPE, PA 18938
MLS# PABU2109144Listed by: COLDWELL BANKER HEARTHSIDE-DOYLESTOWN - New
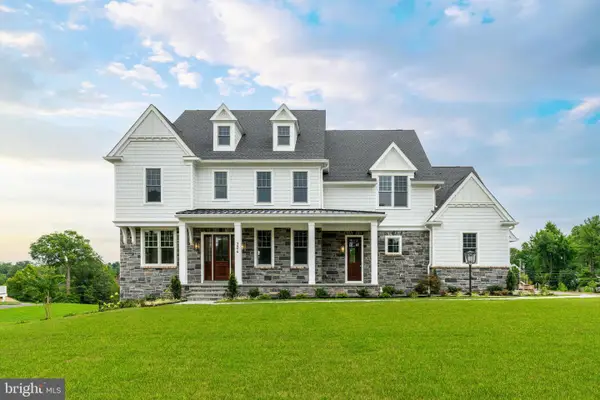 $1,319,990Active5 beds 4 baths4,085 sq. ft.
$1,319,990Active5 beds 4 baths4,085 sq. ft.4306 Kleinot Drive, DOYLESTOWN, PA 18902
MLS# PABU2108896Listed by: FOXLANE HOMES - New
 $660,000Active4 beds 3 baths2,288 sq. ft.
$660,000Active4 beds 3 baths2,288 sq. ft.4190 Milords Ln, DOYLESTOWN, PA 18902
MLS# PABU2108934Listed by: COLDWELL BANKER HEARTHSIDE REALTORS- OTTSVILLE - Open Sat, 11am to 1pmNew
 $660,000Active4 beds 3 baths3,073 sq. ft.
$660,000Active4 beds 3 baths3,073 sq. ft.3196 Mill Rd, BUCKINGHAM, PA 18912
MLS# PABU2103656Listed by: KELLER WILLIAMS REAL ESTATE-DOYLESTOWN - New
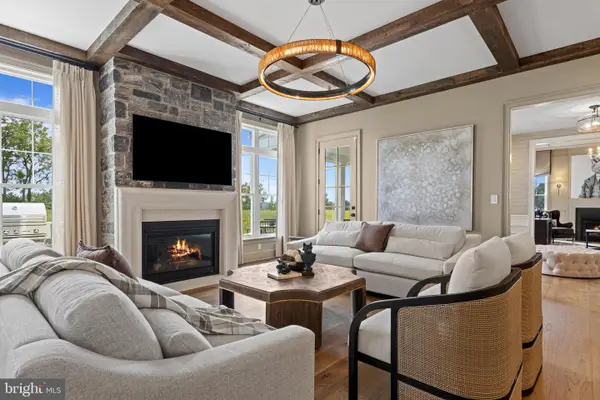 $1,349,990Active4 beds 4 baths4,862 sq. ft.
$1,349,990Active4 beds 4 baths4,862 sq. ft.4464 Kleinot Drive, DOYLESTOWN, PA 18902
MLS# PABU2108894Listed by: FOXLANE HOMES  $1,199,990Active4 beds 4 baths3,170 sq. ft.
$1,199,990Active4 beds 4 baths3,170 sq. ft.4263 Kleinot Drive, DOYLESTOWN, PA 18902
MLS# PABU2108748Listed by: FOXLANE HOMES $1,010,000Active4 beds 4 baths4,223 sq. ft.
$1,010,000Active4 beds 4 baths4,223 sq. ft.2479 Wheatfield Ln, FURLONG, PA 18925
MLS# PABU2108374Listed by: KELLER WILLIAMS REAL ESTATE-BLUE BELL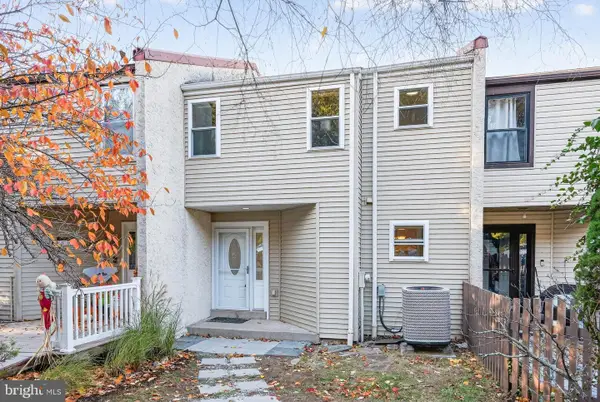 $399,000Pending3 beds 2 baths2,110 sq. ft.
$399,000Pending3 beds 2 baths2,110 sq. ft.4604 Sands Way, DOYLESTOWN, PA 18902
MLS# PABU2108586Listed by: COLDWELL BANKER HEARTHSIDE-DOYLESTOWN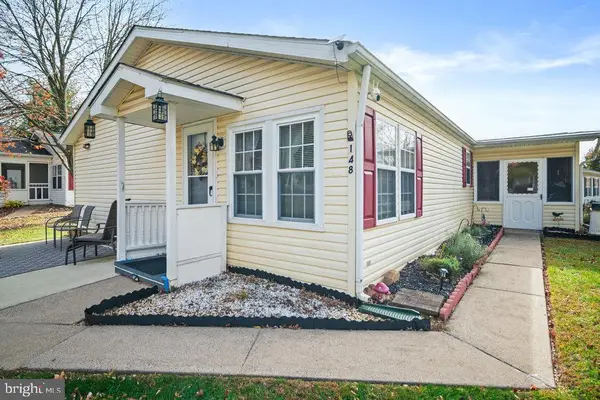 $310,000Active3 beds 2 baths1,600 sq. ft.
$310,000Active3 beds 2 baths1,600 sq. ft.148 Raven Ct, NEW HOPE, PA 18938
MLS# PABU2108536Listed by: KELLER WILLIAMS REAL ESTATE TRI-COUNTY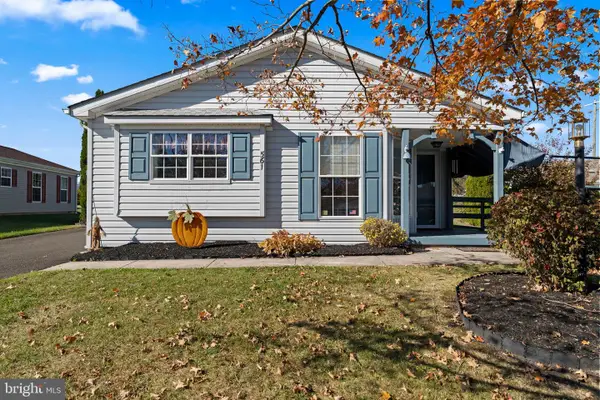 $330,000Active2 beds 2 baths1,352 sq. ft.
$330,000Active2 beds 2 baths1,352 sq. ft.561 Spring Meadow Cir, NEW HOPE, PA 18938
MLS# PABU2107706Listed by: EXP REALTY, LLC
