2059 Buckinghamshire Rd, Furlong, PA 18925
Local realty services provided by:ERA OakCrest Realty, Inc.
2059 Buckinghamshire Rd,Furlong, PA 18925
$1,150,000
- 4 Beds
- 5 Baths
- 4,979 sq. ft.
- Single family
- Active
Listed by:lynn m mcentire
Office:keller williams real estate-doylestown
MLS#:PABU2105740
Source:BRIGHTMLS
Price summary
- Price:$1,150,000
- Price per sq. ft.:$230.97
- Monthly HOA dues:$100
About this home
Welcome to this charming colonial in the highly sought-after Devonshire Estates in Buckingham Township. Behind the graceful exterior lies a spacious and beautifully crafted interior designed for both everyday comfort and memorable entertaining. Enter through the dramatic two-story foyer, highlighted by a sweeping curved staircase. To the left, a cozy sitting room offers the perfect spot for quiet moments, while to the right, a formal dining room sets the stage for holidays and dinner parties. Continue down the hall to find a discreetly tucked half-bath and a generously sized office with double glass doors. At the heart of the home, the two-story den impresses with soaring ceilings and abundant natural light, seamlessly connected to the gourmet kitchen. Here, granite counters, upgraded cabinetry, and breakfast bar flow into a vaulted eat-in area overlooking lush, mature landscaping. A thoughtfully enhanced laundry and mudroom off the kitchen provide direct access to the attached garage. A convenient back staircase leads to the private primary suite, featuring a soaking tub, dual vanity, walk-in shower and spacious sitting area that can be used as a second office, nursery or exercise area. Three additional bedrooms complete the second level; one with a beautifully updated ensuite and two sharing another large full bath. The finished lower level is a complete entertainment hub, ideal for gatherings and extended living. It features a full second kitchen with upgraded appliances and a generous countertop seating area for up to six, a spacious half bath, and a dedicated soundproof media room. Designed for the ultimate viewing experience, the media room includes tiered seating, ambient lighting, and pre-wiring for a projector and surround sound. The open layout provides plenty of room for game nights, celebrations, or casual relaxation. From here, sliding doors open to a full-length patio, partially covered with a wood-ceiling structure and ceiling fan, perfect for outdoor dining or shaded comfort. An exterior staircase and landing connect the patio to the main-level deck, which extends along the side of the home to the garage entrance, creating seamless indoor-outdoor flow. New lower level HVAC installed in August 2025.
Located in the award-winning Central Bucks School District and just minutes from Peddler’s Village, downtown Doylestown, and New Hope, this home offers the best of space, style, and convenience. Truly, it’s a property that must be experienced in person to be fully appreciated.
Contact an agent
Home facts
- Year built:2005
- Listing ID #:PABU2105740
- Added:5 day(s) ago
- Updated:September 29, 2025 at 01:51 PM
Rooms and interior
- Bedrooms:4
- Total bathrooms:5
- Full bathrooms:3
- Half bathrooms:2
- Living area:4,979 sq. ft.
Heating and cooling
- Cooling:Central A/C
- Heating:Forced Air, Natural Gas
Structure and exterior
- Roof:Pitched, Shingle
- Year built:2005
- Building area:4,979 sq. ft.
- Lot area:0.35 Acres
Schools
- High school:CENTRAL BUCKS HIGH SCHOOL EAST
- Middle school:HOLICONG
- Elementary school:BRIDGE VALLEY
Utilities
- Water:Public
- Sewer:Public Sewer
Finances and disclosures
- Price:$1,150,000
- Price per sq. ft.:$230.97
- Tax amount:$10,616 (2025)
New listings near 2059 Buckinghamshire Rd
- Coming Soon
 $429,000Coming Soon2 beds 1 baths
$429,000Coming Soon2 beds 1 baths2559 Pebble Hill Rd, FURLONG, PA 18925
MLS# PABU2105926Listed by: EXP REALTY, LLC  $575,000Pending4 beds 3 baths2,682 sq. ft.
$575,000Pending4 beds 3 baths2,682 sq. ft.2310 S Whittmore St, FURLONG, PA 18925
MLS# PABU2103358Listed by: KELLER WILLIAMS REAL ESTATE-DOYLESTOWN $585,000Pending4 beds 3 baths2,450 sq. ft.
$585,000Pending4 beds 3 baths2,450 sq. ft.528 Saint Lawrence Way, FURLONG, PA 18925
MLS# PABU2105064Listed by: COLDWELL BANKER HEARTHSIDE-LAHASKA $599,900Pending1 beds 2 baths1,200 sq. ft.
$599,900Pending1 beds 2 baths1,200 sq. ft.1655 Mill Rd W, FURLONG, PA 18925
MLS# PABU2104228Listed by: BHHS FOX & ROACH-DOYLESTOWN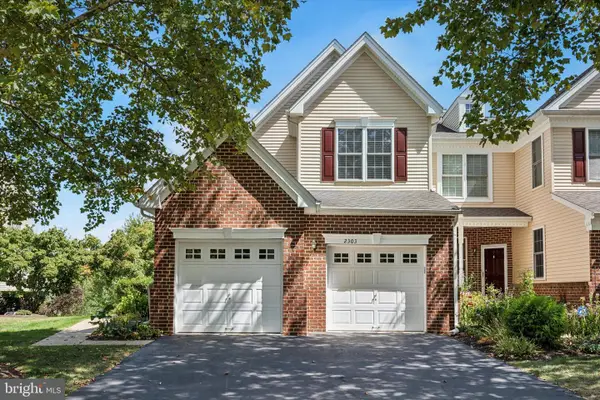 $619,900Pending3 beds 3 baths2,550 sq. ft.
$619,900Pending3 beds 3 baths2,550 sq. ft.2303 Dorchester St W, FURLONG, PA 18925
MLS# PABU2102878Listed by: KELLER WILLIAMS REAL ESTATE-DOYLESTOWN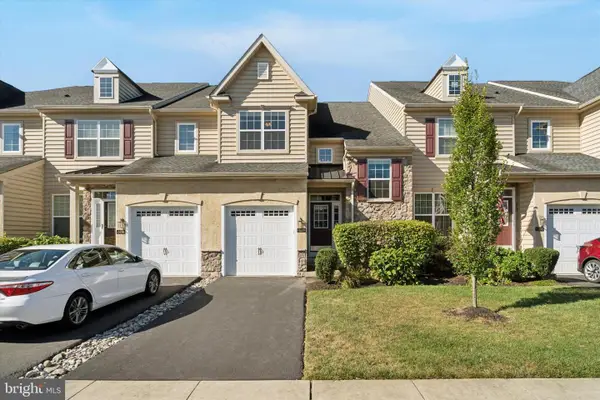 $569,900Active3 beds 3 baths1,915 sq. ft.
$569,900Active3 beds 3 baths1,915 sq. ft.3200 Brookside Dr, FURLONG, PA 18925
MLS# PABU2103904Listed by: RE/MAX CENTRE REALTORS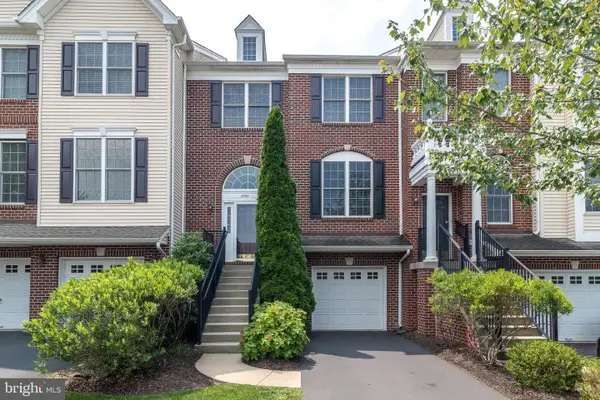 $565,000Pending3 beds 3 baths2,124 sq. ft.
$565,000Pending3 beds 3 baths2,124 sq. ft.2484 N Whittmore St, FURLONG, PA 18925
MLS# PABU2101600Listed by: COMPASS PENNSYLVANIA, LLC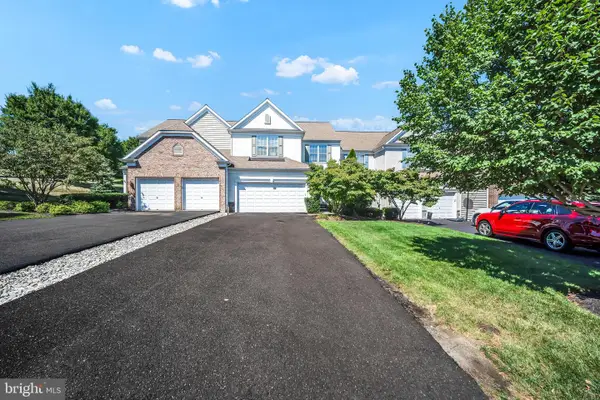 $659,500Active3 beds 3 baths2,580 sq. ft.
$659,500Active3 beds 3 baths2,580 sq. ft.2113 Redbud Ln, FURLONG, PA 18925
MLS# PABU2103594Listed by: ELITE REALTY GROUP UNL. INC.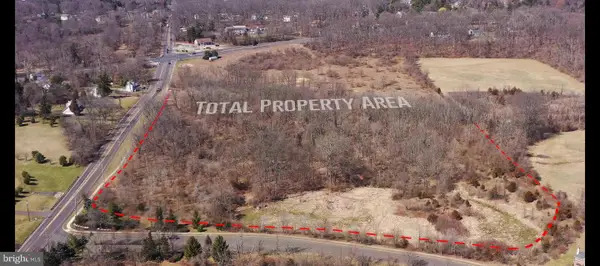 $3,995,000Active29.58 Acres
$3,995,000Active29.58 Acres0 Old York Rd, FURLONG, PA 18925
MLS# PABU2103356Listed by: MATLIS REAL ESTATE SERVICES
