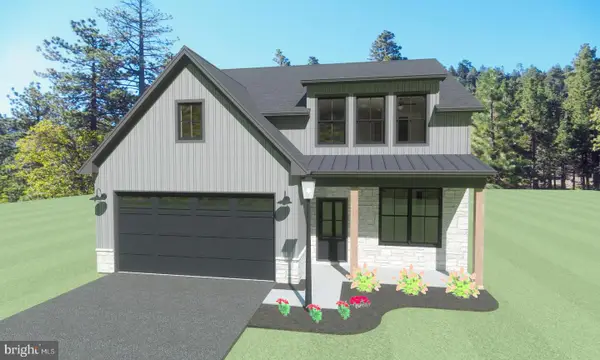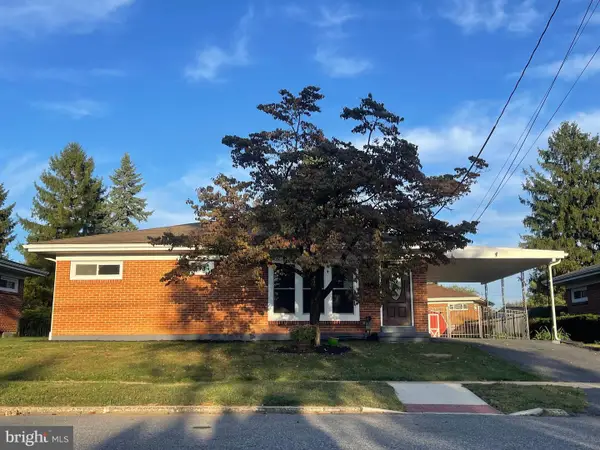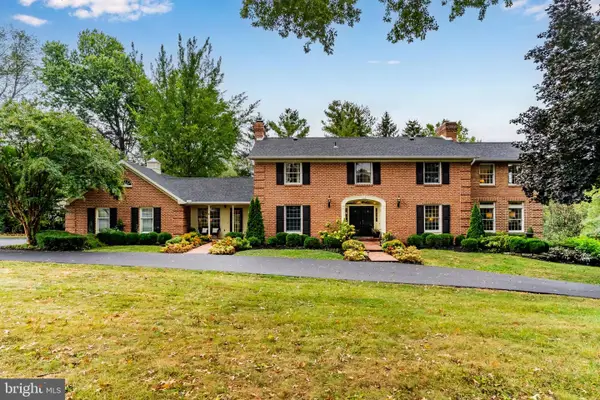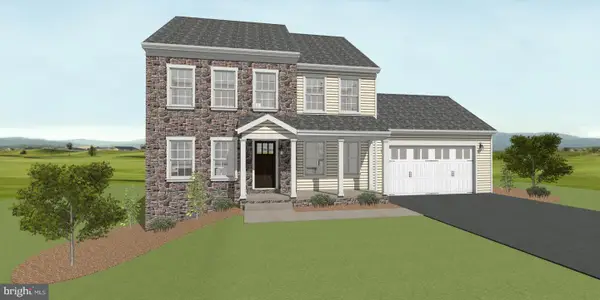414 Deerfield Rd, Camp Hill, PA 17011
Local realty services provided by:O'BRIEN REALTY ERA POWERED
Listed by:jamie berrier
Office:rsr, realtors, llc.
MLS#:PACB2044568
Source:BRIGHTMLS
Price summary
- Price:$349,900
- Price per sq. ft.:$163.66
About this home
COME AND COMPARE! Buyer Friendly updated single family situated on a beautifully shrubbed and landscaped parcel in popular ALLENDALE is certain to please! A stately flagstone foyer greets on the main level and opens to a sunny and practical family room separated from the main living quarters offset with a classic brick gas fireplace with mantel. The main level den/office is the THIRD bedroom and sits just off a nicely finished full bath. Express your tastes in the bright and spacious living room. A roomy dining room with detailed shadow-boxing is a perfect spot to host both small and large dinner gatherings. Everything is within arms reach in the sun-filled kitchen which offers granite counters, loads of cabinets and a handy breakfast bar/peninsula. The primary and guest bedrooms offer extra large closets with built in storage. Spread out, more room is not an issue with a partially finished lower level flex space with planned built-ins for even more storage and a dedicated laundry room with washtub. Weekends will last all week during the warm weather months on the expansive composite deck and adjacent pavered stone patio which look out over the colorful and private backyard. Located minutes from schools, shopping and transportation yet tucked away in a quaint neighborhood setting. This is definitely a value packed comfort home that you should see now before it's too late!
Contact an agent
Home facts
- Year built:1966
- Listing ID #:PACB2044568
- Added:1 day(s) ago
- Updated:October 06, 2025 at 10:09 AM
Rooms and interior
- Bedrooms:3
- Total bathrooms:2
- Full bathrooms:2
- Living area:2,138 sq. ft.
Heating and cooling
- Cooling:Central A/C
- Heating:Hot Water, Natural Gas
Structure and exterior
- Roof:Asphalt
- Year built:1966
- Building area:2,138 sq. ft.
- Lot area:0.29 Acres
Schools
- High school:CEDAR CLIFF
- Middle school:NEW CUMBERLAND
Utilities
- Water:Public
- Sewer:Public Sewer
Finances and disclosures
- Price:$349,900
- Price per sq. ft.:$163.66
- Tax amount:$4,628 (2024)
New listings near 414 Deerfield Rd
- Coming Soon
 $184,000Coming Soon3 beds 2 baths
$184,000Coming Soon3 beds 2 baths18-b W Glenwood Dr, CAMP HILL, PA 17011
MLS# PACB2047340Listed by: IRON VALLEY REAL ESTATE OF CENTRAL PA - New
 $329,000Active4 beds 2 baths2,258 sq. ft.
$329,000Active4 beds 2 baths2,258 sq. ft.3437 Market St, CAMP HILL, PA 17011
MLS# PACB2047316Listed by: LPT REALTY, LLC - New
 $275,000Active2 beds 2 baths
$275,000Active2 beds 2 baths411 S 32nd St, CAMP HILL, PA 17011
MLS# PACB2047016Listed by: COLDWELL BANKER REALTY - New
 $750,000Active4 beds 4 baths3,669 sq. ft.
$750,000Active4 beds 4 baths3,669 sq. ft.441 N 25th St, CAMP HILL, PA 17011
MLS# PACB2046684Listed by: HOWARD HANNA COMPANY-CARLISLE - New
 $299,900Active3 beds 2 baths1,025 sq. ft.
$299,900Active3 beds 2 baths1,025 sq. ft.920 W Foxcroft Drive, CAMP HILL, PA 17011
MLS# PACB2047150Listed by: KELLER WILLIAMS OF CENTRAL PA  $565,500Pending4 beds 3 baths2,500 sq. ft.
$565,500Pending4 beds 3 baths2,500 sq. ft.4112 Locust Rd, CAMP HILL, PA 17011
MLS# PACB2047090Listed by: COLDWELL BANKER REALTY $369,000Pending3 beds 3 baths2,000 sq. ft.
$369,000Pending3 beds 3 baths2,000 sq. ft.103 Hampden Ave, CAMP HILL, PA 17011
MLS# PACB2047086Listed by: HOUSE BROKER REALTY LLC- New
 $995,000Active4 beds 3 baths4,520 sq. ft.
$995,000Active4 beds 3 baths4,520 sq. ft.3517 Foxcroft Dr, CAMP HILL, PA 17011
MLS# PACB2046890Listed by: RSR, REALTORS, LLC - Coming Soon
 $579,900Coming Soon4 beds 3 baths
$579,900Coming Soon4 beds 3 baths144 Cricket Ln, CAMP HILL, PA 17011
MLS# PACB2047020Listed by: COLDWELL BANKER REALTY
