3517 Foxcroft Dr, Camp Hill, PA 17011
Local realty services provided by:ERA Liberty Realty
Listed by: garrett rothman
Office: rsr, realtors, llc.
MLS#:PACB2046890
Source:BRIGHTMLS
Price summary
- Price:$995,000
- Price per sq. ft.:$220.13
About this home
Stunning Cumberland Valley School District home tucked close to the 14th hole of the West Shore Country Club. Perfectly positioned on a beautifully landscaped 1+ acre corner lot, this property offers serene outdoor living with a water feature and fountain, inviting patio with fireplace, and a circular driveway. Inside, you’ll find gorgeous hardwood floors throughout and a layout designed for both everyday living and entertaining. The fully remodeled chef’s kitchen is a dream—equipped with a 6-burner Wolf gas oven and range hood, steam oven, marble countertops, butcher block island, farm sink, integrated refrigerator, two dishwashers, beverage fridge, and built-in wet bar. Enjoy meals in the sun-drenched breakfast nook or the breakfast room overlooking the pond. The grand dining room with gas fireplace is truly show-stopping in scale. Additional first-floor highlights include a light-filled sunroom with radiant heat floors, a cozy sitting room with parquet floors, built-in shelving, and fireplace; a perfect place to relax with a book, plus a private office and half bath. Upstairs, the spacious primary suite is a private retreat with vaulted ceilings, French balcony, four closets, and a spa-like en suite bath featuring separate vanities, soaking tub, and tiled stall shower. Three additional large bedrooms share a hall bath with double vanity and enclosed shower room. The lower level offers a partially finished basement with hangout space and home gym, along with generous unfinished areas for storage. Located in the highly regarded Cumberland Valley School District, this home offers easy access to major highways, shopping, dining, and all the amenities of both Camp Hill and the West Shore. Combining timeless elegance, thoughtful updates like the BRAND NEW ROOF, and an unbeatable location, 3517 Foxcroft Drive is a rare opportunity not to be missed! Schedule your private tour today!
Contact an agent
Home facts
- Year built:1976
- Listing ID #:PACB2046890
- Added:47 day(s) ago
- Updated:November 13, 2025 at 09:13 AM
Rooms and interior
- Bedrooms:4
- Total bathrooms:3
- Full bathrooms:2
- Half bathrooms:1
- Living area:4,520 sq. ft.
Heating and cooling
- Cooling:Central A/C
- Heating:Forced Air, Natural Gas
Structure and exterior
- Roof:Architectural Shingle
- Year built:1976
- Building area:4,520 sq. ft.
- Lot area:1.24 Acres
Schools
- High school:CUMBERLAND VALLEY
- Middle school:MOUNTAIN VIEW
- Elementary school:SPORTING HILL
Utilities
- Water:Well
- Sewer:Public Sewer
Finances and disclosures
- Price:$995,000
- Price per sq. ft.:$220.13
- Tax amount:$6,125 (2025)
New listings near 3517 Foxcroft Dr
- Open Sat, 11am to 1pmNew
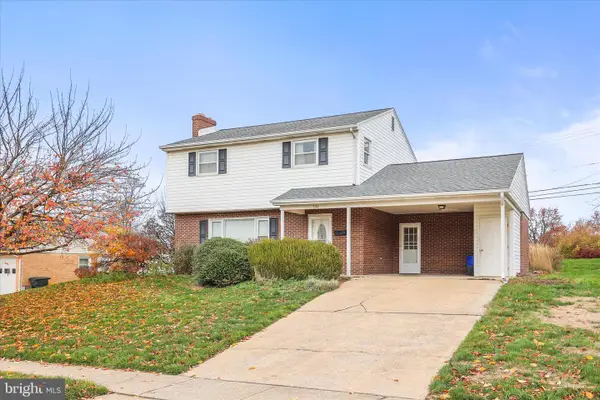 $309,900Active3 beds 2 baths1,620 sq. ft.
$309,900Active3 beds 2 baths1,620 sq. ft.531 Rupley Road, CAMP HILL, PA 17011
MLS# PACB2048556Listed by: COLDWELL BANKER REALTY - New
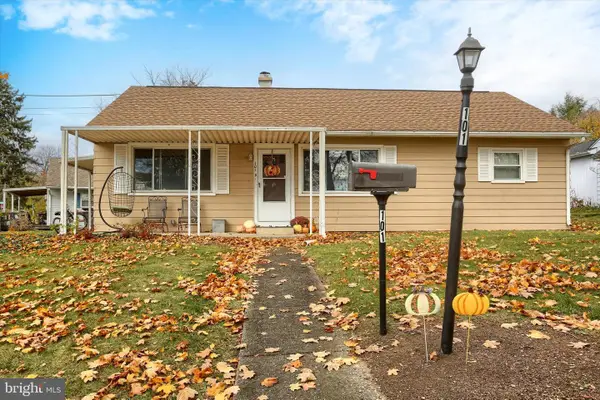 $250,000Active2 beds 1 baths1,035 sq. ft.
$250,000Active2 beds 1 baths1,035 sq. ft.101 Cumberland Dr, CAMP HILL, PA 17011
MLS# PACB2048550Listed by: CHRIS TIMMONS GROUP LLC - New
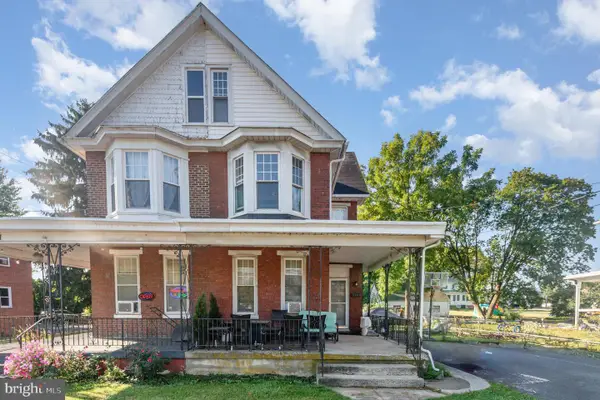 $389,000Active-- beds -- baths1,788 sq. ft.
$389,000Active-- beds -- baths1,788 sq. ft.3305 Market St, CAMP HILL, PA 17011
MLS# PACB2048538Listed by: BROKERSREALTY.COM - Coming Soon
 $550,000Coming Soon4 beds 3 baths
$550,000Coming Soon4 beds 3 baths225 N 26th St, CAMP HILL, PA 17011
MLS# PACB2048402Listed by: ADP REALTY & PROPERTY MANAGEMENT LLC - Open Thu, 4 to 6pmNew
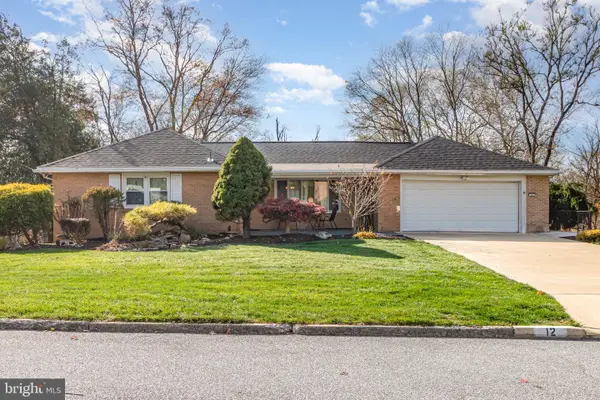 $399,000Active3 beds 3 baths1,550 sq. ft.
$399,000Active3 beds 3 baths1,550 sq. ft.12 Shady Rd, CAMP HILL, PA 17011
MLS# PACB2048446Listed by: HOWARD HANNA COMPANY-CAMP HILL - New
 $329,900Active3 beds 2 baths1,812 sq. ft.
$329,900Active3 beds 2 baths1,812 sq. ft.1600 Letchworth Rd, CAMP HILL, PA 17011
MLS# PACB2048246Listed by: RE/MAX DELTA GROUP, INC. - New
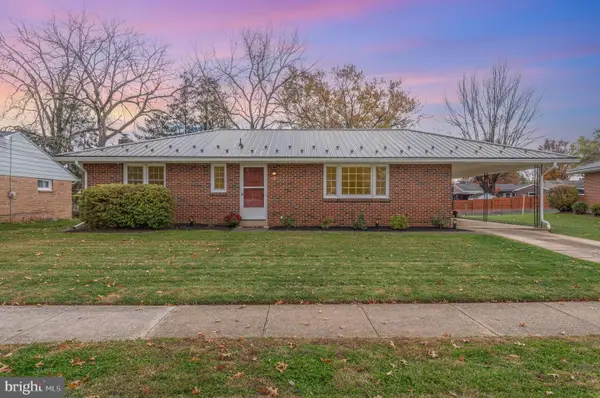 $269,000Active3 beds 2 baths2,288 sq. ft.
$269,000Active3 beds 2 baths2,288 sq. ft.20 Chestnut St, CAMP HILL, PA 17011
MLS# PACB2048294Listed by: CENTURY 21 REALTY SERVICES - Coming SoonOpen Sat, 1 to 3pm
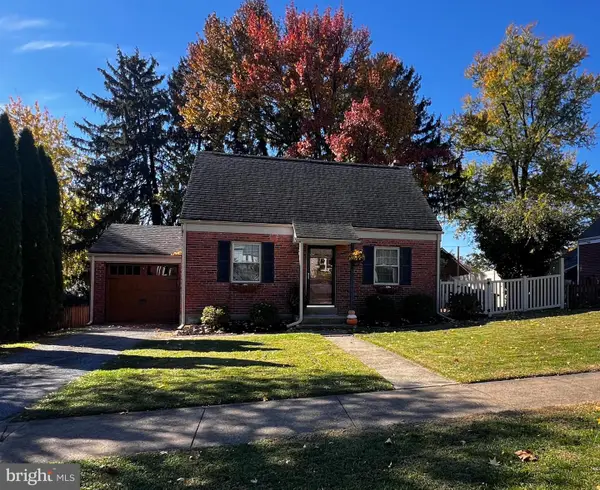 $283,750Coming Soon3 beds 2 baths
$283,750Coming Soon3 beds 2 baths202 S 19th St, CAMP HILL, PA 17011
MLS# PACB2048404Listed by: COLDWELL BANKER REALTY - New
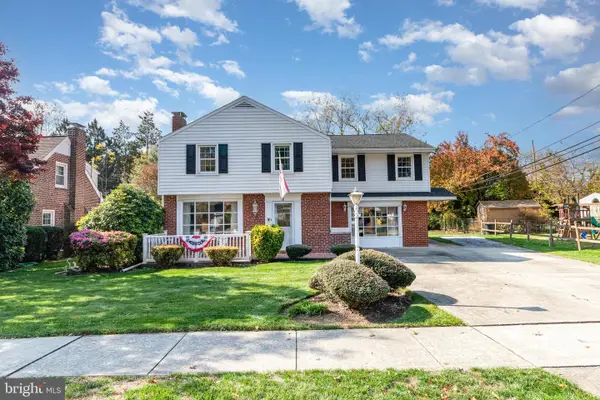 $389,900Active4 beds 3 baths2,348 sq. ft.
$389,900Active4 beds 3 baths2,348 sq. ft.2 Village Rd, CAMP HILL, PA 17011
MLS# PACB2048310Listed by: CENTURY 21 REALTY SERVICES - New
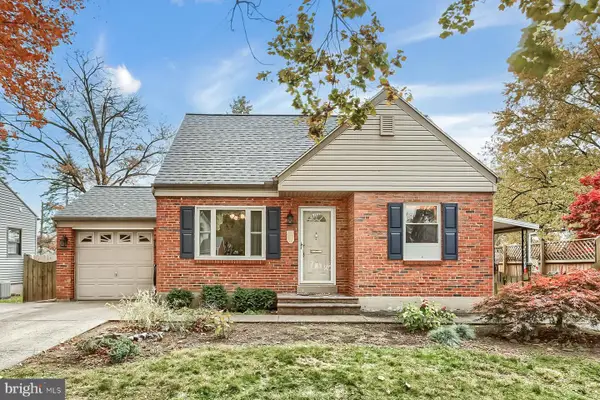 $319,900Active3 beds 1 baths1,346 sq. ft.
$319,900Active3 beds 1 baths1,346 sq. ft.2011 Columbia Ave, CAMP HILL, PA 17011
MLS# PACB2048314Listed by: COLDWELL BANKER REALTY
