103 Hampden Ave, Camp Hill, PA 17011
Local realty services provided by:ERA Central Realty Group
103 Hampden Ave,Camp Hill, PA 17011
$369,000
- 3 Beds
- 3 Baths
- 2,000 sq. ft.
- Single family
- Active
Listed by:jerramey luckenbaugh
Office:house broker realty llc.
MLS#:PACB2047086
Source:BRIGHTMLS
Price summary
- Price:$369,000
- Price per sq. ft.:$184.5
About this home
Beautifully renovated all brick ranch home located in the convenient neighborhood of Clearview Farms in Hampden Township! Boasting an open concept living space, prepare to be impressed by the stunning updates and thoughtful design throughout. Step inside to be greeted by the spacious living room with brand new luxury vinyl wide plank flooring, featuring a ceiling light fan and plenty of natural light from all the windows. Enjoy cooking and entertaining in your luxurious brand-new kitchen, complete with white cabinetry, level 3 granite countertops with a tiered breakfast bar, tile backsplash and brand-new stainless-steel appliances. Down the hall you will find the primary quarters with a spa bath on-suite and large walk-in closet perfect for storing your entire wardrobe. Take pleasure and comfort in a fully ceramic tiled stand up shower complete with niche to store your soaps and shampoos for easy access. Another wonderful feature is a 72x36 lighted bath wall mirror with frontlit & backlit dimable 3 color light modes providing the ease of getting your day started. You will also love the Bluetooth speaker Led ceiling light to hook up your favorite tunes. Next to the primary bedroom is the 2nd bedroom complete with ceiling light fan, and the luxury wide plank vinyl floors and hallway bathroom with tiled bath tub. Off to the kitchen is the door to your black aluminum fenced in backyard allowing all the space your family needs on those beautiful sunny days while enjoying the new paver patio for grilling and chillin! As an extra bonus you get not 1 but 2 storage sheds to store all the gardening tools and equipment. Make your way to the fully finished lower level perfect for a family room or entertainment gaming room. The downstairs provides Led Flush mount lighting, vinyl plank floors, wood burning stove, laundry with washer & dryer, plus the 3rd full bath and the 3rd bedroom giving additional living area. Peace of mind comes with big-ticket updates that include new windows, radon mitigation system, new HVAC, new electric, new plumbing, all permitted and up to code. A layout designed for easy modern living, conveniently located to shopping, dining and entertainment, 103 Hampden Ave. blends comfort with efficiency. Truly a move-in- ready home! Schedule your showing today before it's gone!
Contact an agent
Home facts
- Year built:1960
- Listing ID #:PACB2047086
- Added:1 day(s) ago
- Updated:September 29, 2025 at 05:37 AM
Rooms and interior
- Bedrooms:3
- Total bathrooms:3
- Full bathrooms:3
- Living area:2,000 sq. ft.
Heating and cooling
- Cooling:Central A/C
- Heating:Forced Air, Natural Gas
Structure and exterior
- Roof:Architectural Shingle
- Year built:1960
- Building area:2,000 sq. ft.
- Lot area:0.16 Acres
Schools
- High school:CUMBERLAND VALLEY
Utilities
- Water:Public
- Sewer:Public Sewer
Finances and disclosures
- Price:$369,000
- Price per sq. ft.:$184.5
- Tax amount:$2,174 (2025)
New listings near 103 Hampden Ave
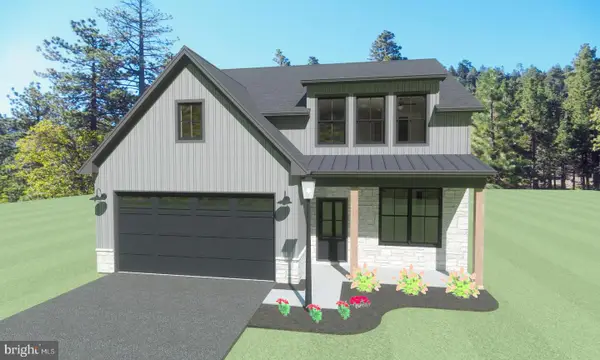 $565,500Pending4 beds 3 baths2,500 sq. ft.
$565,500Pending4 beds 3 baths2,500 sq. ft.4112 Locust Rd, CAMP HILL, PA 17011
MLS# PACB2047090Listed by: COLDWELL BANKER REALTY- Coming Soon
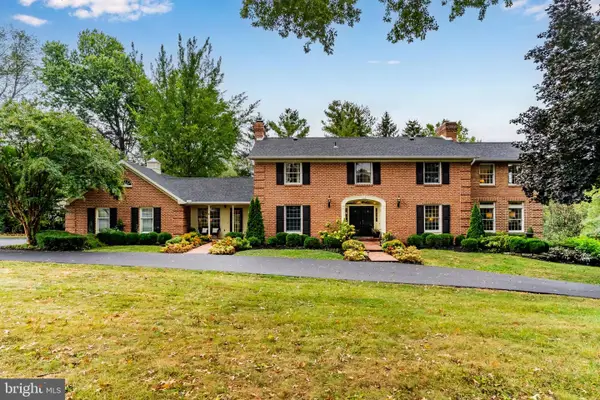 $995,000Coming Soon4 beds 3 baths
$995,000Coming Soon4 beds 3 baths3517 Foxcroft Dr, CAMP HILL, PA 17011
MLS# PACB2046890Listed by: RSR, REALTORS, LLC - Coming Soon
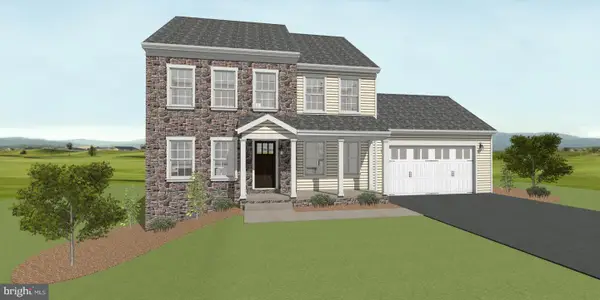 $579,900Coming Soon4 beds 3 baths
$579,900Coming Soon4 beds 3 baths144 Cricket Ln, CAMP HILL, PA 17011
MLS# PACB2047020Listed by: COLDWELL BANKER REALTY - New
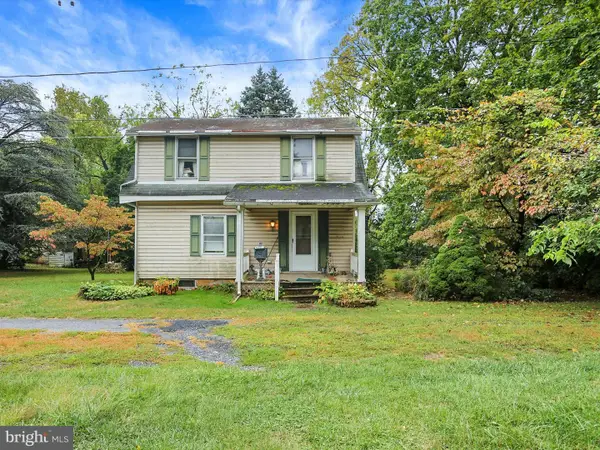 $130,000Active3 beds 1 baths800 sq. ft.
$130,000Active3 beds 1 baths800 sq. ft.4121 Rosemont Ave, CAMP HILL, PA 17011
MLS# PACB2047058Listed by: M C WALKER REALTY - New
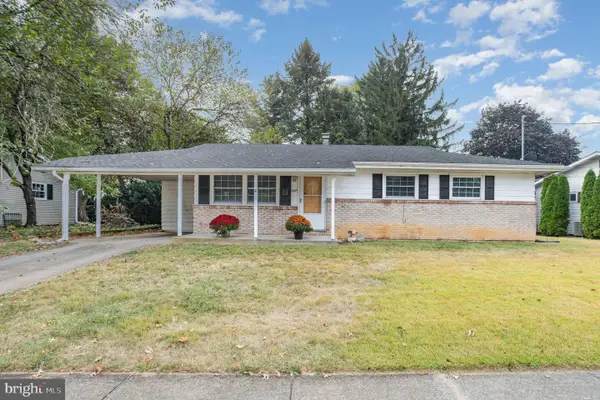 $329,900Active3 beds 2 baths1,377 sq. ft.
$329,900Active3 beds 2 baths1,377 sq. ft.4606 S Clearview Dr, CAMP HILL, PA 17011
MLS# PACB2046910Listed by: KELLER WILLIAMS OF CENTRAL PA - Coming Soon
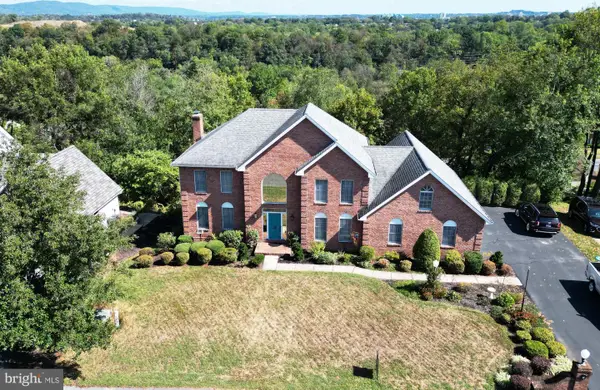 $590,000Coming Soon4 beds 3 baths
$590,000Coming Soon4 beds 3 baths29 Charisma Dr, CAMP HILL, PA 17011
MLS# PACB2047002Listed by: IRON VALLEY REAL ESTATE OF CENTRAL PA - New
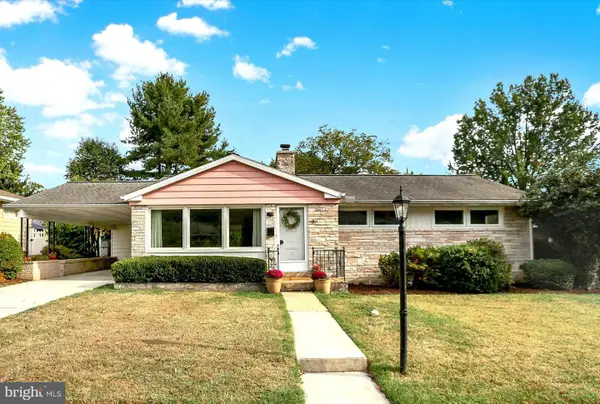 $307,500Active3 beds 1 baths1,499 sq. ft.
$307,500Active3 beds 1 baths1,499 sq. ft.19 Cornell Dr, CAMP HILL, PA 17011
MLS# PACB2046986Listed by: BERKSHIRE HATHAWAY HOMESERVICES HOMESALE REALTY - New
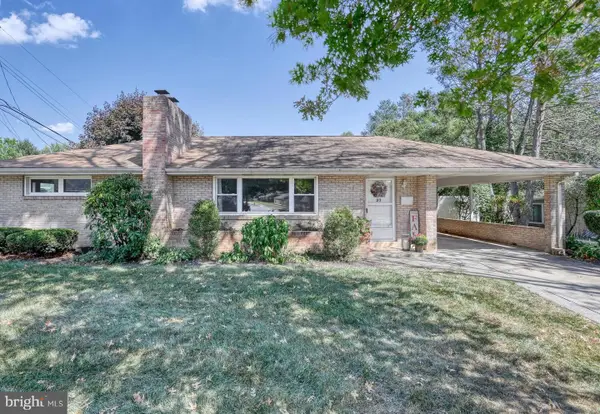 $300,000Active3 beds 1 baths1,860 sq. ft.
$300,000Active3 beds 1 baths1,860 sq. ft.37 Creek Rd, CAMP HILL, PA 17011
MLS# PACB2046922Listed by: RE/MAX REALTY ASSOCIATES - New
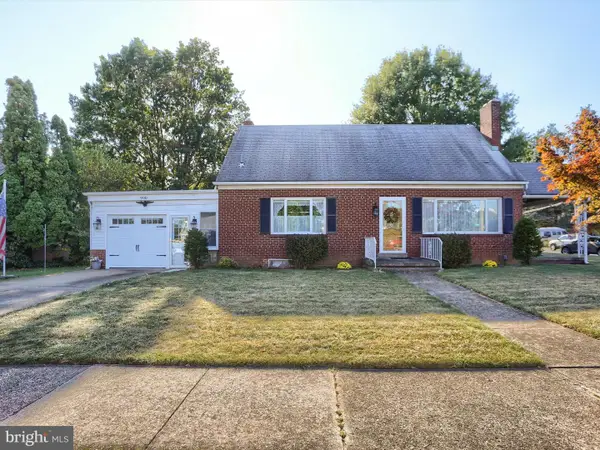 $299,990Active4 beds 2 baths1,317 sq. ft.
$299,990Active4 beds 2 baths1,317 sq. ft.900 S 31st St, CAMP HILL, PA 17011
MLS# PACB2046838Listed by: ALPHA STATE REALTY
