3055 Hawk Valley Ct, Center Valley, PA 18034
Local realty services provided by:Mountain Realty ERA Powered
3055 Hawk Valley Ct,Center Valley, PA 18034
$895,000
- 4 Beds
- 4 Baths
- 3,714 sq. ft.
- Single family
- Pending
Listed by:rebecca l francis
Office:bhhs fox & roach - center valley
MLS#:PALH2012090
Source:BRIGHTMLS
Price summary
- Price:$895,000
- Price per sq. ft.:$240.98
- Monthly HOA dues:$100
About this home
Experience the perfect blend of comfort and style in this Center Valley home with an ultra convenient location MINUTES FROM RENOWNED HOSPITAL CAMPUSES. This 4-Bedroom, 3 bath home was built on a desirable lot with a wooded treeline. Step inside and feel instantly at home in this light-filled, thoughtfully designed residence featuring wide-plank HARDWOOD FLOORS on the 1st & 2nd levels, an open layout, & neutral finishes. Just off the entry, a versatile room with FRENCH DOORS can serve as a formal dining room or study/library, while the living room, open to the kitchen, features a GAS FIREPLACE. The main level has a private OFFICE, perfect for work-from-home. The chef-worthy kitchen has quartz counters, a sleek tile backsplash, an oversized ISLAND with seating, and is appointed with GE Profile + CAFÉ appliances. The eat-in area opens directly to a covered TREX DECK with privacy shades and a beautiful STONE PATIO with landscape lighting & professionally landscaped flower beds that bloom all season. Upstairs, you'll find FOUR SPACIOUS BEDROOMS, including a primary suite with two walk-in closets & a SPA-INSPIRED BATH, plus an additional full bath and the added convenience of 2ND FLOOR LAUNDRY. The FINISHED LOWER LEVEL is spacious & filled with natural light from a daylight window, featuring a full bathroom and ample storage.This home is located just minutes from parks, Southern Lehigh schools, the Saucon Trail Trail and Saucon Valley Country Club.
Contact an agent
Home facts
- Year built:2023
- Listing ID #:PALH2012090
- Added:117 day(s) ago
- Updated:September 29, 2025 at 07:35 AM
Rooms and interior
- Bedrooms:4
- Total bathrooms:4
- Full bathrooms:3
- Half bathrooms:1
- Living area:3,714 sq. ft.
Heating and cooling
- Cooling:Central A/C, Zoned
- Heating:Forced Air, Natural Gas, Zoned
Structure and exterior
- Roof:Asphalt, Fiberglass
- Year built:2023
- Building area:3,714 sq. ft.
- Lot area:0.44 Acres
Utilities
- Water:Public
- Sewer:Public Sewer
Finances and disclosures
- Price:$895,000
- Price per sq. ft.:$240.98
- Tax amount:$7,903 (2024)
New listings near 3055 Hawk Valley Ct
- New
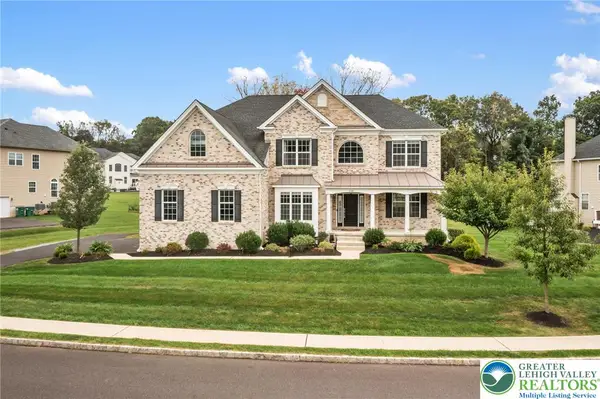 $1,100,000Active4 beds 4 baths3,694 sq. ft.
$1,100,000Active4 beds 4 baths3,694 sq. ft.2106 Bellflower Lane, Upper Saucon Twp, PA 18034
MLS# 763625Listed by: RE/MAX REAL ESTATE - New
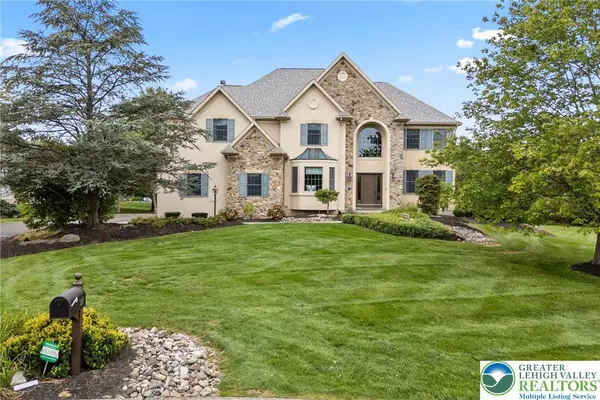 $800,000Active4 beds 4 baths5,118 sq. ft.
$800,000Active4 beds 4 baths5,118 sq. ft.3217 Burnham Court, Upper Saucon Twp, PA 18034
MLS# 765133Listed by: KELLER WILLIAMS ALLENTOWN - New
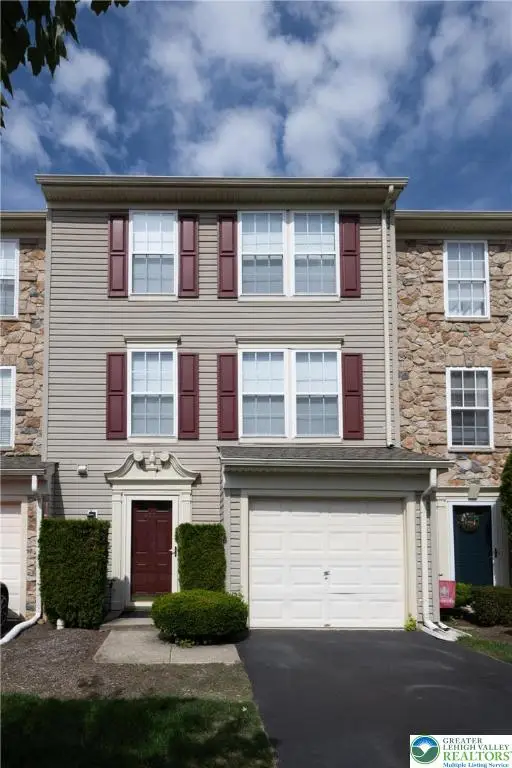 $359,000Active3 beds 3 baths1,858 sq. ft.
$359,000Active3 beds 3 baths1,858 sq. ft.4083 Huckleberry Drive, Upper Saucon Twp, PA 18034
MLS# 762732Listed by: RE/MAX REAL ESTATE 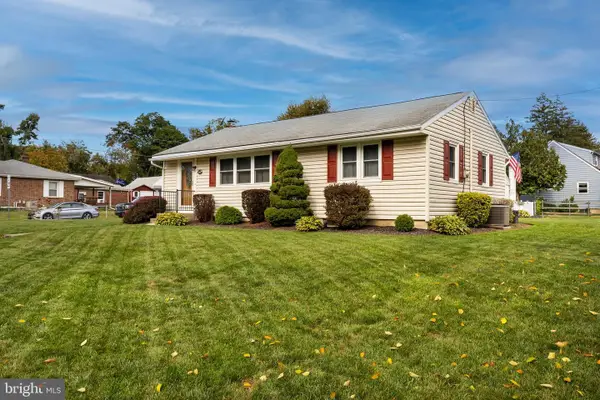 $350,000Pending3 beds 1 baths1,162 sq. ft.
$350,000Pending3 beds 1 baths1,162 sq. ft.4177 Chestnut Dr, CENTER VALLEY, PA 18034
MLS# PALH2013286Listed by: KELLER WILLIAMS REAL ESTATE - ALLENTOWN $374,900Active3 beds 2 baths1,100 sq. ft.
$374,900Active3 beds 2 baths1,100 sq. ft.4283 W Saucon Valley Road, Upper Saucon Twp, PA 18036
MLS# 764659Listed by: IRONVALLEY RE OF LEHIGH VALLEY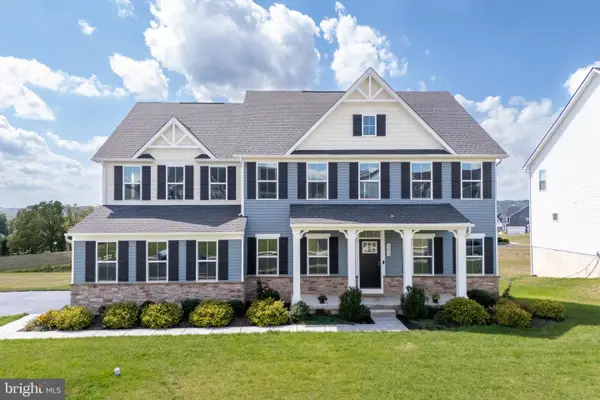 $1,130,000Active5 beds 4 baths4,818 sq. ft.
$1,130,000Active5 beds 4 baths4,818 sq. ft.3040 Merion Drive, CENTER VALLEY, PA 18034
MLS# PALH2013230Listed by: BHHS FOX & ROACH - CENTER VALLEY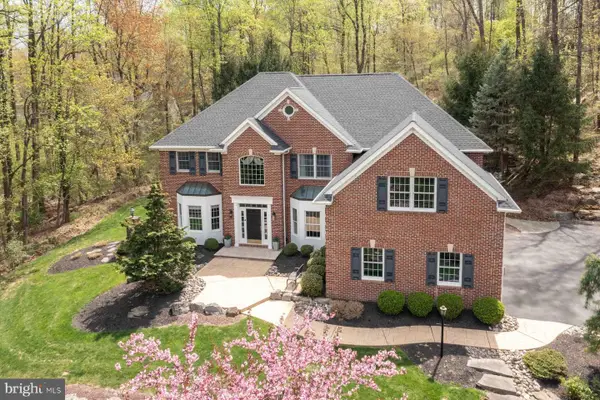 $1,049,000Active4 beds 6 baths5,527 sq. ft.
$1,049,000Active4 beds 6 baths5,527 sq. ft.5572 Northwood Dr, CENTER VALLEY, PA 18034
MLS# PALH2013176Listed by: KURFISS SOTHEBY'S INTERNATIONAL REALTY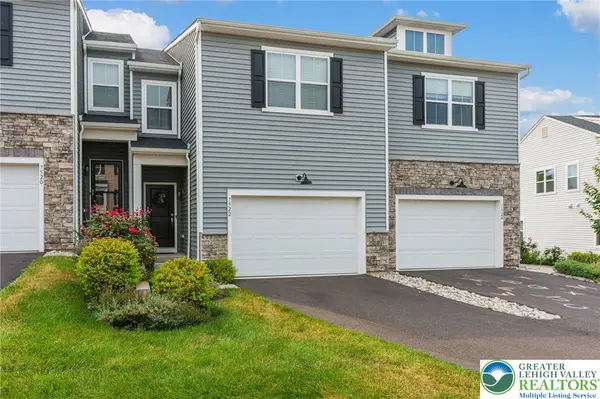 $435,000Active3 beds 4 baths2,189 sq. ft.
$435,000Active3 beds 4 baths2,189 sq. ft.7522 Clayton Avenue, Upper Saucon Twp, PA 18036
MLS# 762494Listed by: CENTURY 21 KEIM REALTORS $594,480Active4 beds 3 baths2,746 sq. ft.
$594,480Active4 beds 3 baths2,746 sq. ft.4757 Pinehurst Circle, Center Valley, PA 18034
MLS# PM-134500Listed by: CHRISTIAN SAUNDERS REAL ESTATE $719,999Pending4 beds 3 baths2,867 sq. ft.
$719,999Pending4 beds 3 baths2,867 sq. ft.5050 Drummond Cir, CENTER VALLEY, PA 18034
MLS# PALH2012690Listed by: REDFIN CORPORATION
