4757 Pinehurst Circle, Center Valley, PA 18034
Local realty services provided by:ERA Martin Associates
Listed by:timothy bonner
Office:christian saunders real estate
MLS#:PALH2012608
Source:BRIGHTMLS
Price summary
- Price:$594,480
- Price per sq. ft.:$216.49
About this home
A Downsizing Dream – Elegant, Low-Maintenance Living!!
Welcome to this stunning Woodcrest condo, where timeless design meets the ease of single-floor living. The HOA takes care of exterior maintenance, snow removal, and lawn care, giving you more time to enjoy life.
The first-floor primary suite is a true retreat with vaulted ceilings, dual walk-in closets, and a spa-like bath featuring a soaking tub and walk-in shower. Enjoy the convenience of first-floor laundry and direct access to the oversized 2-car garage. The spectacular great room boasts soaring cathedral ceilings, floor-to-ceiling windows, and hardwood floors, while the versatile den/dining room offers coffered ceilings and classic wainscoting. The expansive kitchen shines with cherry cabinetry, updated backsplash, new stainless steel appliances, modern countertops, and an island with seating—flowing into the bright eat-in area and out to a low-maintenance Trex deck.
Upstairs you’ll find two spacious bedrooms, a full bath, and a flexible office/theater room with skylight. The dry basement adds endless possibilities—whether for a home gym, workshop, or additional storage.
All this in a quiet, well-kept community just minutes from Bethlehem, The Promenade Shops, top golf courses, and within the highly rated Southern Lehigh School District. This home is truly the perfect combination of luxury, convenience, and peace of mind.
Contact an agent
Home facts
- Year built:2001
- Listing ID #:PALH2012608
- Added:80 day(s) ago
- Updated:September 29, 2025 at 02:04 PM
Rooms and interior
- Bedrooms:3
- Total bathrooms:3
- Full bathrooms:2
- Half bathrooms:1
- Living area:2,746 sq. ft.
Heating and cooling
- Cooling:Central A/C
- Heating:Electric, Forced Air, Heat Pump(s)
Structure and exterior
- Roof:Architectural Shingle
- Year built:2001
- Building area:2,746 sq. ft.
Schools
- High school:SOUTHERN LEHIGH SENIOR
Utilities
- Water:Public
- Sewer:Public Sewer
Finances and disclosures
- Price:$594,480
- Price per sq. ft.:$216.49
- Tax amount:$7,613 (2025)
New listings near 4757 Pinehurst Circle
- New
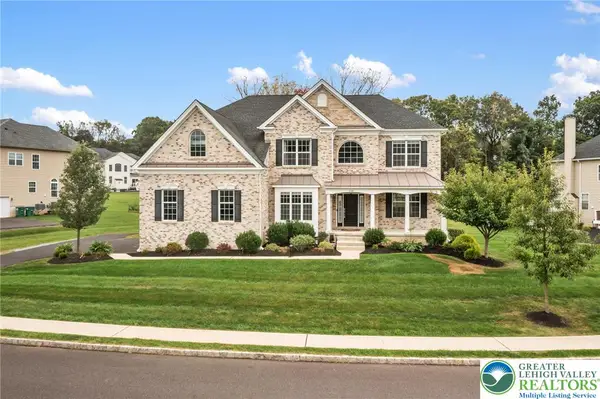 $1,100,000Active4 beds 4 baths3,694 sq. ft.
$1,100,000Active4 beds 4 baths3,694 sq. ft.2106 Bellflower Lane, Upper Saucon Twp, PA 18034
MLS# 763625Listed by: RE/MAX REAL ESTATE - New
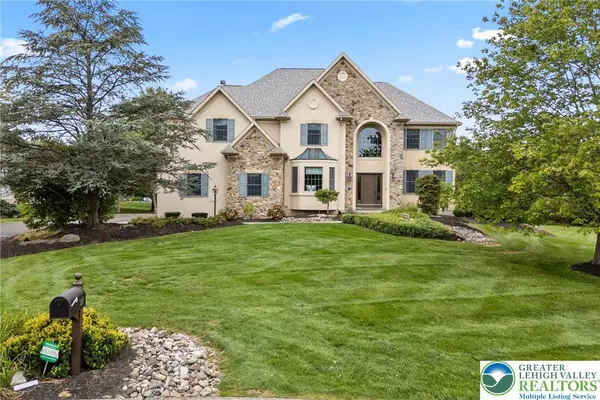 $800,000Active4 beds 4 baths5,118 sq. ft.
$800,000Active4 beds 4 baths5,118 sq. ft.3217 Burnham Court, Upper Saucon Twp, PA 18034
MLS# 765133Listed by: KELLER WILLIAMS ALLENTOWN - New
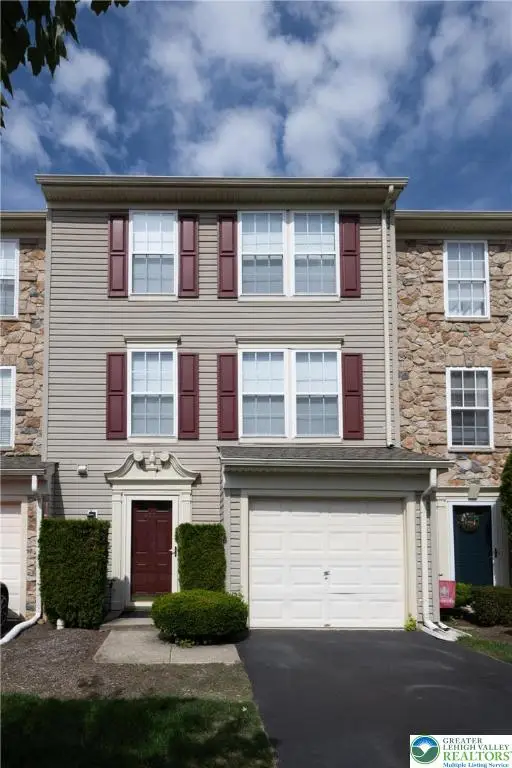 $359,000Active3 beds 3 baths1,858 sq. ft.
$359,000Active3 beds 3 baths1,858 sq. ft.4083 Huckleberry Drive, Upper Saucon Twp, PA 18034
MLS# 762732Listed by: RE/MAX REAL ESTATE 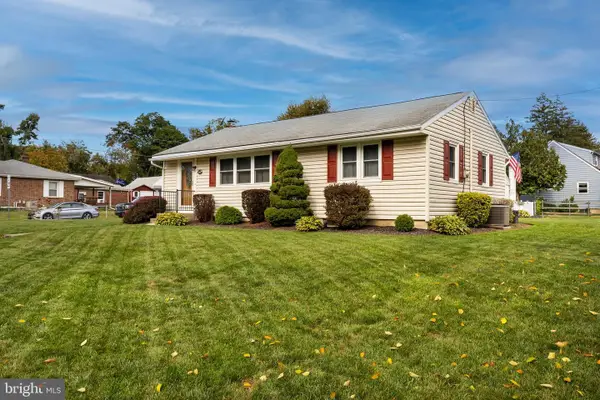 $350,000Pending3 beds 1 baths1,162 sq. ft.
$350,000Pending3 beds 1 baths1,162 sq. ft.4177 Chestnut Dr, CENTER VALLEY, PA 18034
MLS# PALH2013286Listed by: KELLER WILLIAMS REAL ESTATE - ALLENTOWN $374,900Active3 beds 2 baths1,100 sq. ft.
$374,900Active3 beds 2 baths1,100 sq. ft.4283 W Saucon Valley Road, Upper Saucon Twp, PA 18036
MLS# 764659Listed by: IRONVALLEY RE OF LEHIGH VALLEY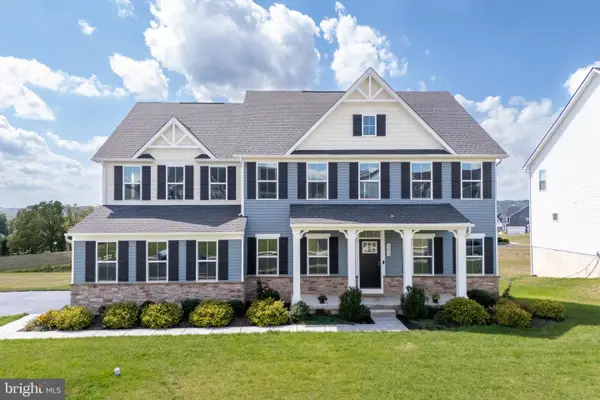 $1,130,000Active5 beds 4 baths4,818 sq. ft.
$1,130,000Active5 beds 4 baths4,818 sq. ft.3040 Merion Drive, CENTER VALLEY, PA 18034
MLS# PALH2013230Listed by: BHHS FOX & ROACH - CENTER VALLEY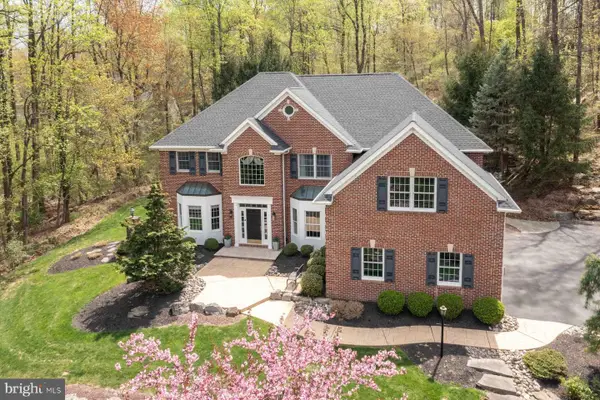 $1,049,000Active4 beds 6 baths5,527 sq. ft.
$1,049,000Active4 beds 6 baths5,527 sq. ft.5572 Northwood Dr, CENTER VALLEY, PA 18034
MLS# PALH2013176Listed by: KURFISS SOTHEBY'S INTERNATIONAL REALTY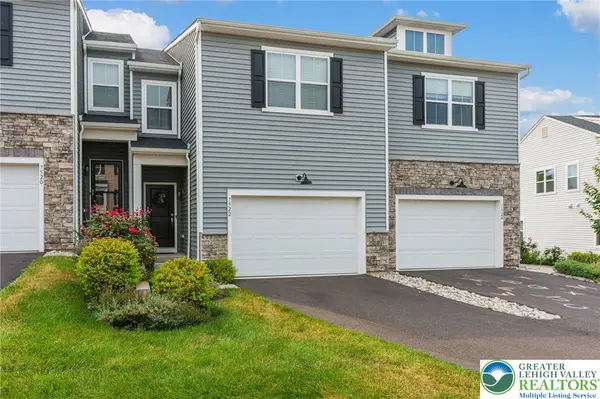 $435,000Active3 beds 4 baths2,189 sq. ft.
$435,000Active3 beds 4 baths2,189 sq. ft.7522 Clayton Avenue, Upper Saucon Twp, PA 18036
MLS# 762494Listed by: CENTURY 21 KEIM REALTORS $594,480Active4 beds 3 baths2,746 sq. ft.
$594,480Active4 beds 3 baths2,746 sq. ft.4757 Pinehurst Circle, Center Valley, PA 18034
MLS# PM-134500Listed by: CHRISTIAN SAUNDERS REAL ESTATE $719,999Pending4 beds 3 baths2,867 sq. ft.
$719,999Pending4 beds 3 baths2,867 sq. ft.5050 Drummond Cir, CENTER VALLEY, PA 18034
MLS# PALH2012690Listed by: REDFIN CORPORATION
