1010 Linden Ave, Chester Springs, PA 19425
Local realty services provided by:ERA Liberty Realty
1010 Linden Ave,Chester Springs, PA 19425
$739,900
- 3 Beds
- 4 Baths
- 3,642 sq. ft.
- Single family
- Active
Listed by:lisa m murphy
Office:compass pennsylvania, llc.
MLS#:PACT2111732
Source:BRIGHTMLS
Price summary
- Price:$739,900
- Price per sq. ft.:$203.16
- Monthly HOA dues:$150
About this home
Welcome to 1010 Linden Avenue, a beautifully upgraded home tucked within the sought-after “Weatherstone” community of Chester Springs. This picture-perfect neighborhood features tree-lined sidewalks, community amenities, and a warm, inviting atmosphere that truly feels like home. Step inside to find elegant finishes and thoughtful design throughout. The main level offers a seamless layout with a spacious first-floor primary suite, complete with two custom walk-in closets and a luxurious tiled bathroom featuring a soaking tub, glass-enclosed shower, and dual vanities. The bright and airy living room showcases a gas fireplace, perfect for cozy evenings, while the formal dining area and designer kitchen flow effortlessly for entertaining. The kitchen boasts granite countertops, a tiled backsplash, stainless steel double ovens, and a bar seating area that opens to the family room. Enjoy your morning coffee or unwind at the end of the day in the sunroom, offering serene views of township-maintained open space. Additional highlights on the main level include a powder room, laundry area, and access to both a large front porch and a covered side porch — ideal for relaxing outdoors. Upstairs, you’ll find two spacious bedrooms, each with custom closets, sharing a beautifully tiled Jack-and-Jill bath with dual sinks and a walk-in shower.The walk-out finished basement adds incredible versatility, featuring a large great room, full bathroom, and ample storage space complete with built-in shelving — perfect for holiday décor, hobbies, or a home gym. 1010 Linden also offers several premium features not commonly offered in this community such as: premium lot, a detached garage, a screened back porch off the master bedroom (new screens and storm door 2020), extra side windows in the master bedroom. A portion of the daylight, walkout basement is finished with a full bath. The unfinished portion of the basement is a shelved storage area. And the home backs up to a wilderness area with birds, frogs, rabbits, etc. Freshly painted: within the last few years. Some newer Upgrades to name a few, primary bath faucets, all electric receptacles & light switches on the 1st & 2nd floors, garage door sensor and tracks, basement toilet, condensate pump on furnace, kitchen faucet, all smoke & co detectors with 10 year batteries, Driveway seal coated & hairline cracks repaired Residents of Weatherstone enjoy access to community parks, walking trails, a pool, and tennis courts, all within a short stroll. Conveniently located near the PA Turnpike and Routes 100, 401, and 113, this home offers easy access to major routes while maintaining a peaceful, neighborhood setting.
Contact an agent
Home facts
- Year built:2006
- Listing ID #:PACT2111732
- Added:2 day(s) ago
- Updated:October 20, 2025 at 01:47 PM
Rooms and interior
- Bedrooms:3
- Total bathrooms:4
- Full bathrooms:3
- Half bathrooms:1
- Living area:3,642 sq. ft.
Heating and cooling
- Cooling:Central A/C
- Heating:Forced Air, Natural Gas
Structure and exterior
- Year built:2006
- Building area:3,642 sq. ft.
- Lot area:0.2 Acres
Utilities
- Water:Public
- Sewer:Public Sewer
Finances and disclosures
- Price:$739,900
- Price per sq. ft.:$203.16
- Tax amount:$9,770 (2025)
New listings near 1010 Linden Ave
- Coming SoonOpen Sun, 2 to 4pm
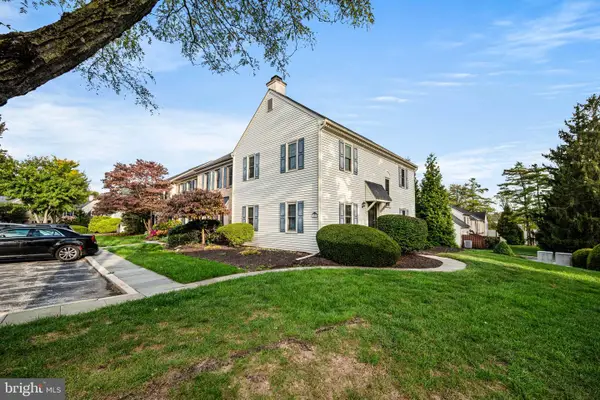 $419,900Coming Soon3 beds 3 baths
$419,900Coming Soon3 beds 3 baths607 Shippen Dr, CHESTER SPRINGS, PA 19425
MLS# PACT2111762Listed by: COLDWELL BANKER REALTY - New
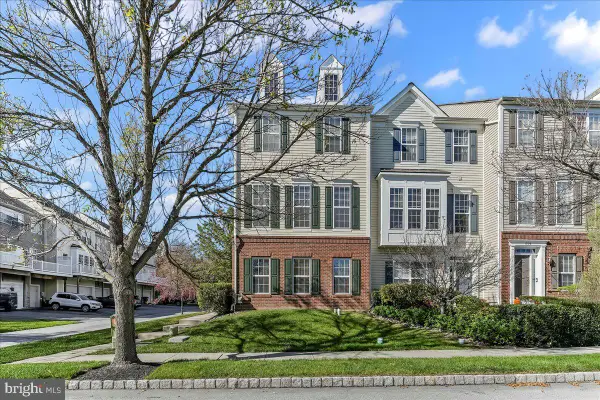 $509,900Active3 beds 3 baths2,080 sq. ft.
$509,900Active3 beds 3 baths2,080 sq. ft.1910 Cavalier Ln, CHESTER SPRINGS, PA 19425
MLS# PACT2111564Listed by: RE/MAX TOWN & COUNTRY - Coming Soon
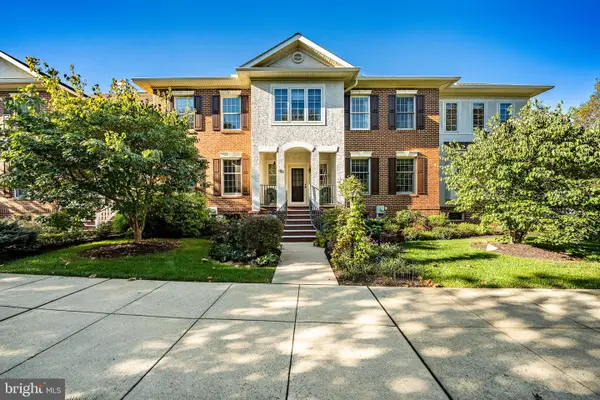 $550,000Coming Soon3 beds 3 baths
$550,000Coming Soon3 beds 3 baths475 Fairmont Dr #237, CHESTER SPRINGS, PA 19425
MLS# PACT2111062Listed by: KELLER WILLIAMS REAL ESTATE -EXTON - Coming Soon
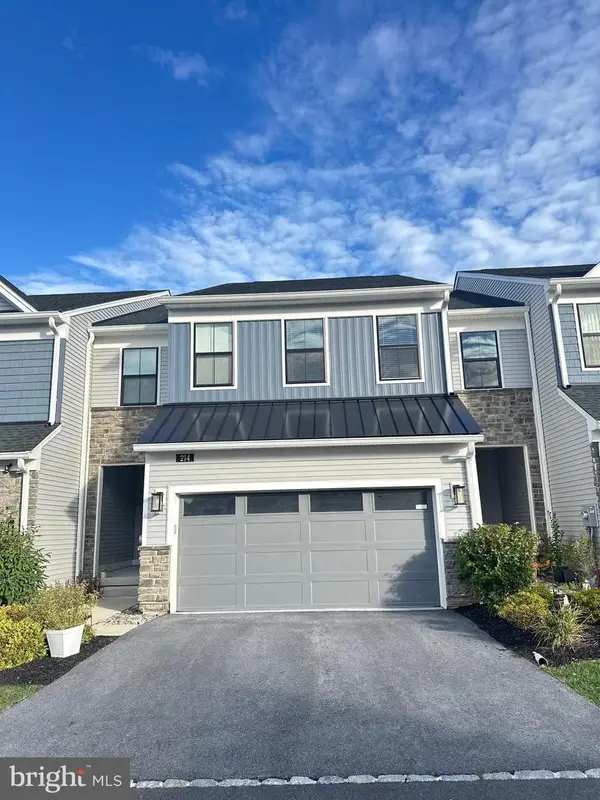 $719,900Coming Soon3 beds 3 baths
$719,900Coming Soon3 beds 3 baths214 Iris Ln, CHESTER SPRINGS, PA 19425
MLS# PACT2111850Listed by: KELLER WILLIAMS REAL ESTATE-BLUE BELL - Open Sat, 1 to 3pmNew
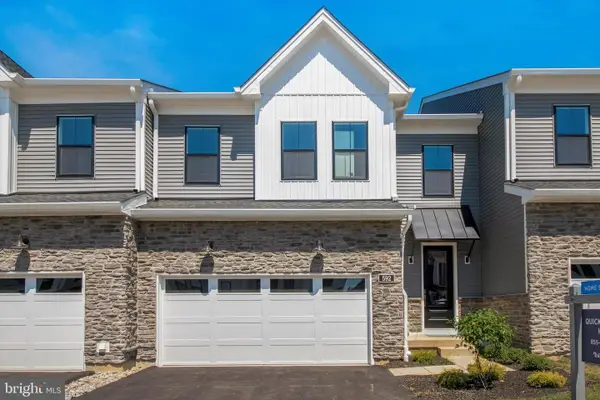 $672,486Active3 beds 3 baths
$672,486Active3 beds 3 baths520 Trifecta Rd #281, DOWNINGTOWN, PA 19335
MLS# PACT2111654Listed by: TOLL BROTHERS REAL ESTATE, INC. - New
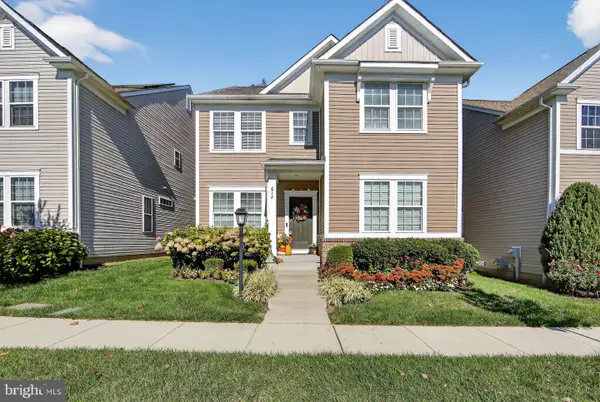 $682,000Active4 beds 4 baths3,065 sq. ft.
$682,000Active4 beds 4 baths3,065 sq. ft.618 Kent Ct, CHESTER SPRINGS, PA 19425
MLS# PACT2111454Listed by: COLDWELL BANKER REALTY - New
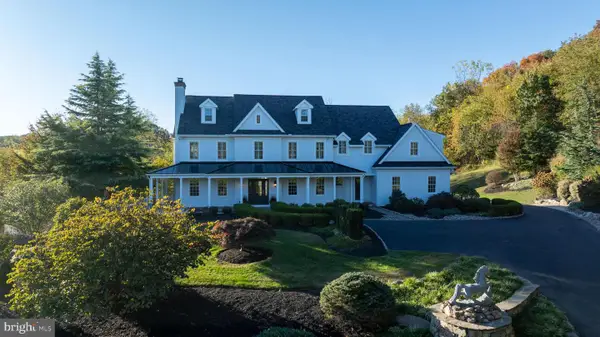 $1,680,000Active5 beds 6 baths5,664 sq. ft.
$1,680,000Active5 beds 6 baths5,664 sq. ft.2651 Chester Springs Rd, CHESTER SPRINGS, PA 19425
MLS# PACT2111290Listed by: KELLER WILLIAMS ELITE 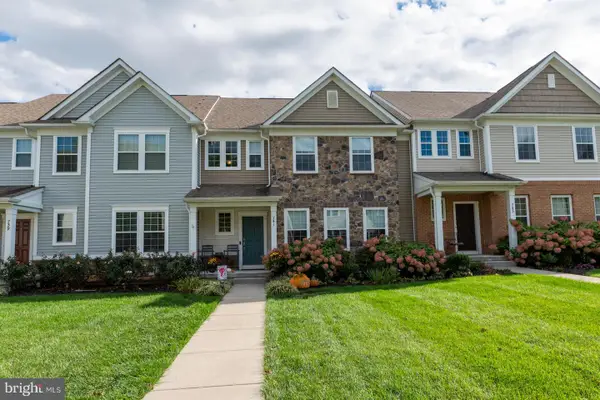 $525,000Pending3 beds 3 baths2,548 sq. ft.
$525,000Pending3 beds 3 baths2,548 sq. ft.741 Sun Valley Ct, CHESTER SPRINGS, PA 19425
MLS# PACT2111238Listed by: KELLER WILLIAMS REALTY GROUP- New
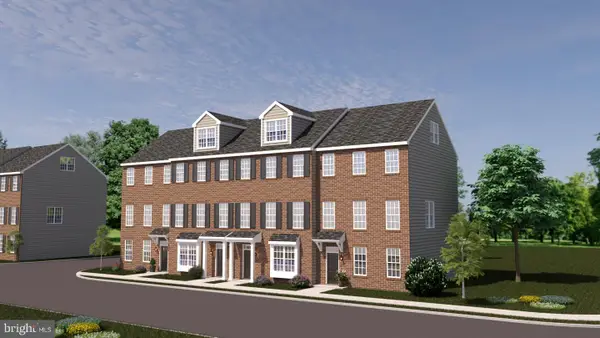 $580,000Active3 beds 3 baths2,240 sq. ft.
$580,000Active3 beds 3 baths2,240 sq. ft.10102 Bramble St, KENNETT SQUARE, PA 19348
MLS# PACT2111206Listed by: EXP REALTY, LLC
