2651 Chester Springs Rd, Chester Springs, PA 19425
Local realty services provided by:ERA Cole Realty
2651 Chester Springs Rd,Chester Springs, PA 19425
$1,680,000
- 5 Beds
- 6 Baths
- 5,664 sq. ft.
- Single family
- Active
Listed by:christopher j good
Office:keller williams elite
MLS#:PACT2111290
Source:BRIGHTMLS
Price summary
- Price:$1,680,000
- Price per sq. ft.:$296.61
About this home
Set back on a tree-lined driveway amid 4 peaceful acres, this stunning 4,764-square-foot Chester Springs estate blends timeless architecture with modern comfort and thoughtful upgrades throughout.
A grand entrance welcomes you into an open, light-filled home that radiates warmth, charm, and sophistication. The inviting wraparound porch, overlooking a tranquil water garden and Koi pond, sets the tone for a lifestyle of serenity and connection—perfect for morning coffee, evening sunsets, or quiet reflection surrounded by nature.
Inside, you’ll find five spacious bedrooms and four full plus two half bathrooms, including a luxurious master suite with his-and-her closets and spa-inspired finishes. The brand-new designer kitchen shines with custom cabinetry, premium countertops, and high-end appliances—beautifully designed for both daily living and entertaining.
The main level also features a library/home office, offering an ideal space for reading, working, or study. From the adjoining living area, step through French doors onto a private outdoor patio, perfect for gatherings or peaceful evenings outdoors.
The finished basement includes a wet bar and generous open space for recreation, fitness, or guest accommodations—ready to adapt to your lifestyle.
Outside, enjoy a beautiful pool and patio area, framed by mature landscaping and complete with connections for a pool heater. The wrought-iron garden pavilion provides a storybook setting for relaxing, reading, or simply enjoying the serenity of your surroundings.
Additional highlights include a comprehensive security system with automatic fire alarm, a brand-new roof with a 50-year limited warranty, brand-new siding, and a three-car garage.
There are simply too many details to mention—this extraordinary property must be seen to be fully appreciated.
Contact an agent
Home facts
- Year built:1999
- Listing ID #:PACT2111290
- Added:6 day(s) ago
- Updated:October 20, 2025 at 01:47 PM
Rooms and interior
- Bedrooms:5
- Total bathrooms:6
- Full bathrooms:4
- Half bathrooms:2
- Living area:5,664 sq. ft.
Heating and cooling
- Cooling:Central A/C
- Heating:Central, Forced Air, Propane - Owned
Structure and exterior
- Roof:Asphalt, Shingle
- Year built:1999
- Building area:5,664 sq. ft.
- Lot area:4 Acres
Utilities
- Water:Well
- Sewer:On Site Septic
Finances and disclosures
- Price:$1,680,000
- Price per sq. ft.:$296.61
- Tax amount:$23,603 (2025)
New listings near 2651 Chester Springs Rd
- Coming SoonOpen Sun, 2 to 4pm
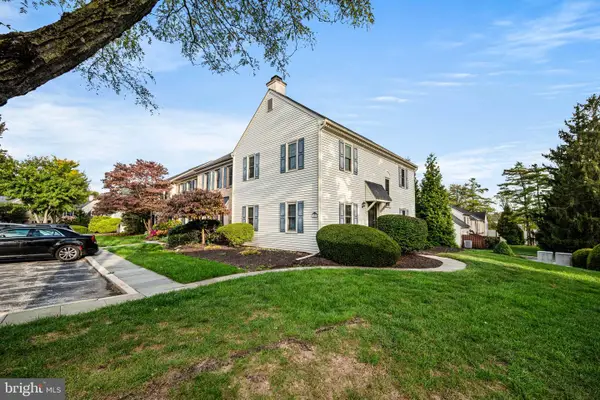 $419,900Coming Soon3 beds 3 baths
$419,900Coming Soon3 beds 3 baths607 Shippen Dr, CHESTER SPRINGS, PA 19425
MLS# PACT2111762Listed by: COLDWELL BANKER REALTY - New
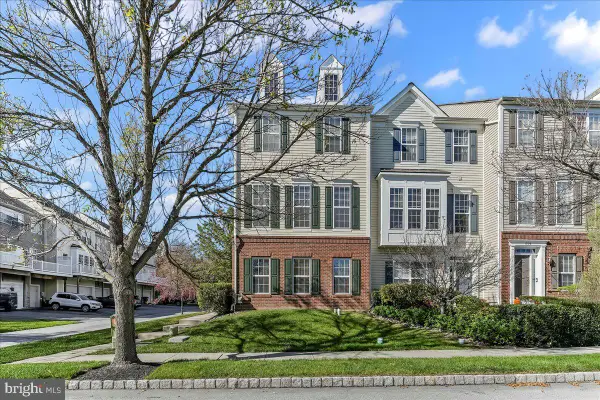 $509,900Active3 beds 3 baths2,080 sq. ft.
$509,900Active3 beds 3 baths2,080 sq. ft.1910 Cavalier Ln, CHESTER SPRINGS, PA 19425
MLS# PACT2111564Listed by: RE/MAX TOWN & COUNTRY - New
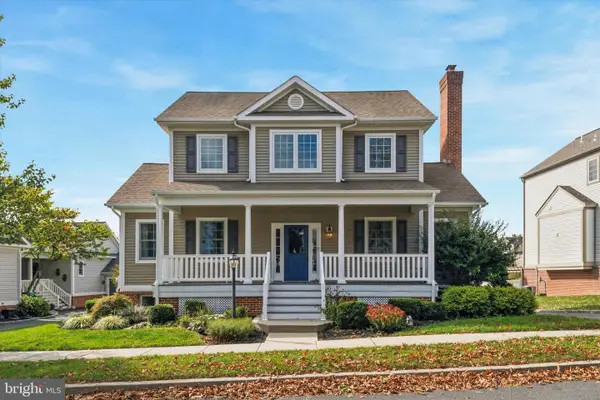 $739,900Active3 beds 4 baths3,642 sq. ft.
$739,900Active3 beds 4 baths3,642 sq. ft.1010 Linden Ave, CHESTER SPRINGS, PA 19425
MLS# PACT2111732Listed by: COMPASS PENNSYLVANIA, LLC - Coming Soon
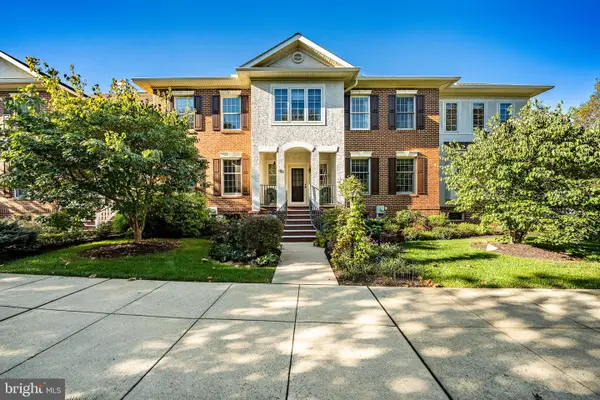 $550,000Coming Soon3 beds 3 baths
$550,000Coming Soon3 beds 3 baths475 Fairmont Dr #237, CHESTER SPRINGS, PA 19425
MLS# PACT2111062Listed by: KELLER WILLIAMS REAL ESTATE -EXTON - Coming Soon
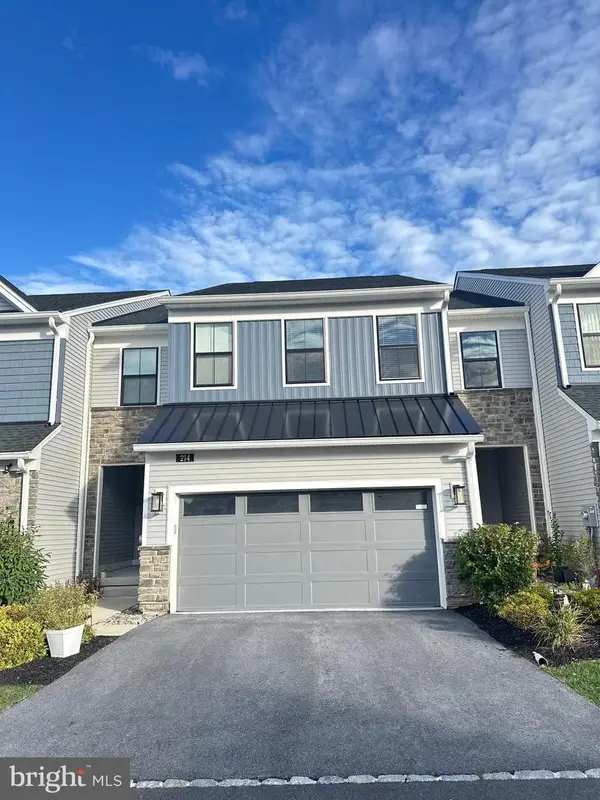 $719,900Coming Soon3 beds 3 baths
$719,900Coming Soon3 beds 3 baths214 Iris Ln, CHESTER SPRINGS, PA 19425
MLS# PACT2111850Listed by: KELLER WILLIAMS REAL ESTATE-BLUE BELL - Open Sat, 1 to 3pmNew
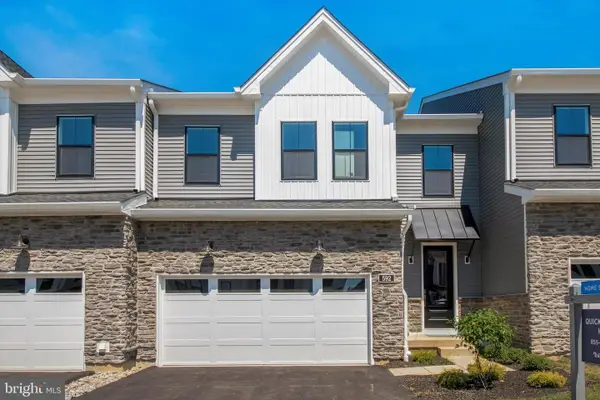 $672,486Active3 beds 3 baths
$672,486Active3 beds 3 baths520 Trifecta Rd #281, DOWNINGTOWN, PA 19335
MLS# PACT2111654Listed by: TOLL BROTHERS REAL ESTATE, INC. - New
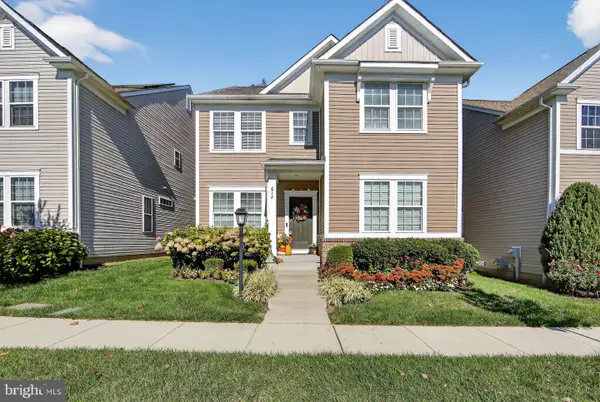 $682,000Active4 beds 4 baths3,065 sq. ft.
$682,000Active4 beds 4 baths3,065 sq. ft.618 Kent Ct, CHESTER SPRINGS, PA 19425
MLS# PACT2111454Listed by: COLDWELL BANKER REALTY 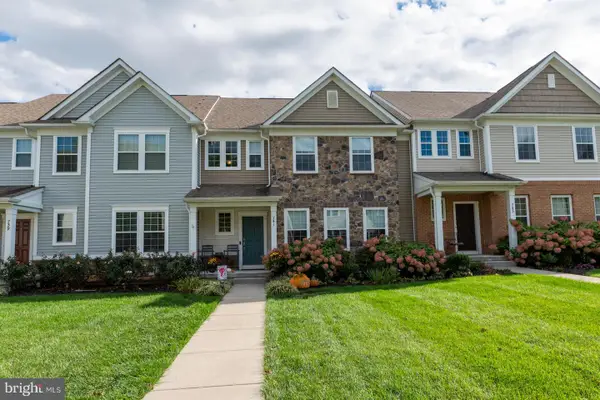 $525,000Pending3 beds 3 baths2,548 sq. ft.
$525,000Pending3 beds 3 baths2,548 sq. ft.741 Sun Valley Ct, CHESTER SPRINGS, PA 19425
MLS# PACT2111238Listed by: KELLER WILLIAMS REALTY GROUP- New
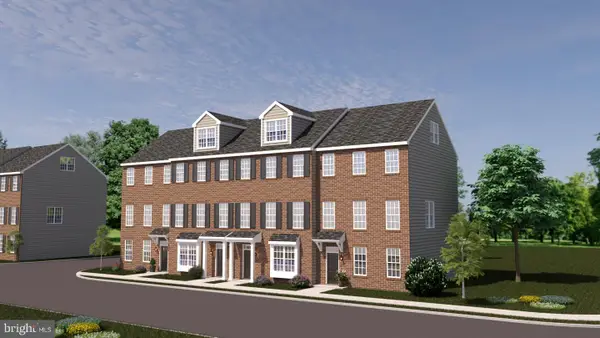 $580,000Active3 beds 3 baths2,240 sq. ft.
$580,000Active3 beds 3 baths2,240 sq. ft.10102 Bramble St, KENNETT SQUARE, PA 19348
MLS# PACT2111206Listed by: EXP REALTY, LLC
