1910 Cavalier Ln, Chester Springs, PA 19425
Local realty services provided by:ERA Central Realty Group
1910 Cavalier Ln,Chester Springs, PA 19425
$509,900
- 3 Beds
- 3 Baths
- 2,080 sq. ft.
- Townhouse
- Active
Listed by:dawn m mollichella
Office:re/max town & country
MLS#:PACT2111564
Source:BRIGHTMLS
Price summary
- Price:$509,900
- Price per sq. ft.:$245.14
- Monthly HOA dues:$215
About this home
Welcome to 1910 Cavalier Lane!
This beautiful, well-maintained end-unit townhome is nestled in the highly desirable Windsor Ridge Community. Featuring 3 bedrooms and 2.5 baths, this home blends comfort, functionality, and style in every detail.
Step inside to find a finished lower-level space—perfect for a home office, play area, gym, or whatever suits your lifestyle—along with a laundry room and access to the 2-car garage, complete with an EV charger.
Upstairs, you’ll find the main living area, featuring hardwood floors throughout both the main and upper levels, elegant crown molding in the dining area, and a spacious eat-in kitchen with extra built-in cabinet space. The kitchen opens to a composite deck, ideal for relaxing or entertaining guests.
The upper level includes three bedrooms, including a primary suite with an en-suite bath and a large walk-in closet with pull-down attic access for additional storage. The home also features a whole-house water softener system.
Windsor Ridge residents enjoy a vibrant community lifestyle with access to parks, playgrounds, a community clubhouse, in-ground pool and splash pad, fitness center, and scenic walking/biking paths. All of this, plus the home is located in the award-winning Downingtown East Schools and The STEM Academy and just minutes away from shopping, dining, and major routes including PA Turnpike.
This home truly has it all—just pack your bags and move right in. Don't miss out on calling 1910 Cavalier Lane your new home!
Contact an agent
Home facts
- Year built:2007
- Listing ID #:PACT2111564
- Added:2 day(s) ago
- Updated:October 20, 2025 at 01:47 PM
Rooms and interior
- Bedrooms:3
- Total bathrooms:3
- Full bathrooms:2
- Half bathrooms:1
- Living area:2,080 sq. ft.
Heating and cooling
- Cooling:Central A/C
- Heating:Forced Air, Natural Gas
Structure and exterior
- Roof:Shingle
- Year built:2007
- Building area:2,080 sq. ft.
- Lot area:0.09 Acres
Schools
- High school:DOWNINGTOWN HS EAST CAMPUS
- Middle school:LIONVILLE
- Elementary school:PICKERING VALLEY
Utilities
- Water:Public
- Sewer:Public Sewer
Finances and disclosures
- Price:$509,900
- Price per sq. ft.:$245.14
- Tax amount:$5,624 (2025)
New listings near 1910 Cavalier Ln
- Coming SoonOpen Sun, 2 to 4pm
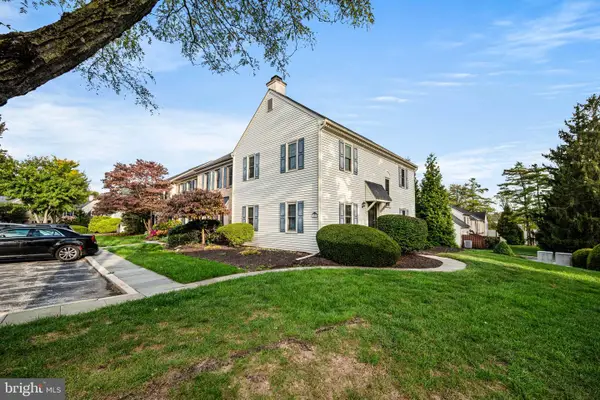 $419,900Coming Soon3 beds 3 baths
$419,900Coming Soon3 beds 3 baths607 Shippen Dr, CHESTER SPRINGS, PA 19425
MLS# PACT2111762Listed by: COLDWELL BANKER REALTY - New
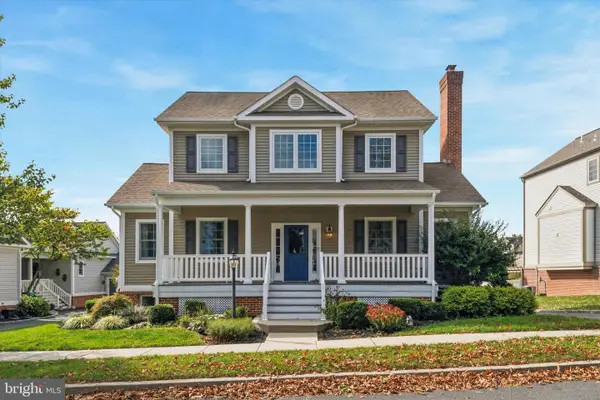 $739,900Active3 beds 4 baths3,642 sq. ft.
$739,900Active3 beds 4 baths3,642 sq. ft.1010 Linden Ave, CHESTER SPRINGS, PA 19425
MLS# PACT2111732Listed by: COMPASS PENNSYLVANIA, LLC - Coming Soon
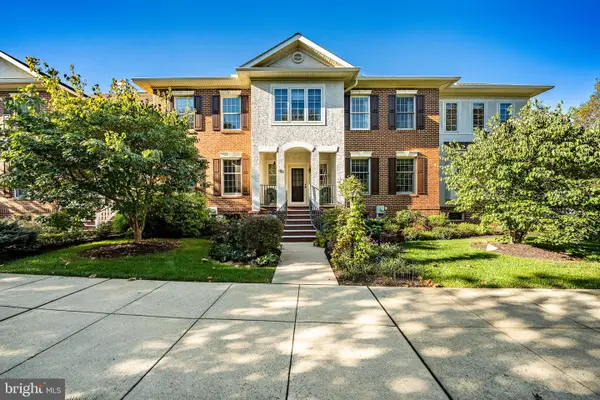 $550,000Coming Soon3 beds 3 baths
$550,000Coming Soon3 beds 3 baths475 Fairmont Dr #237, CHESTER SPRINGS, PA 19425
MLS# PACT2111062Listed by: KELLER WILLIAMS REAL ESTATE -EXTON - Coming Soon
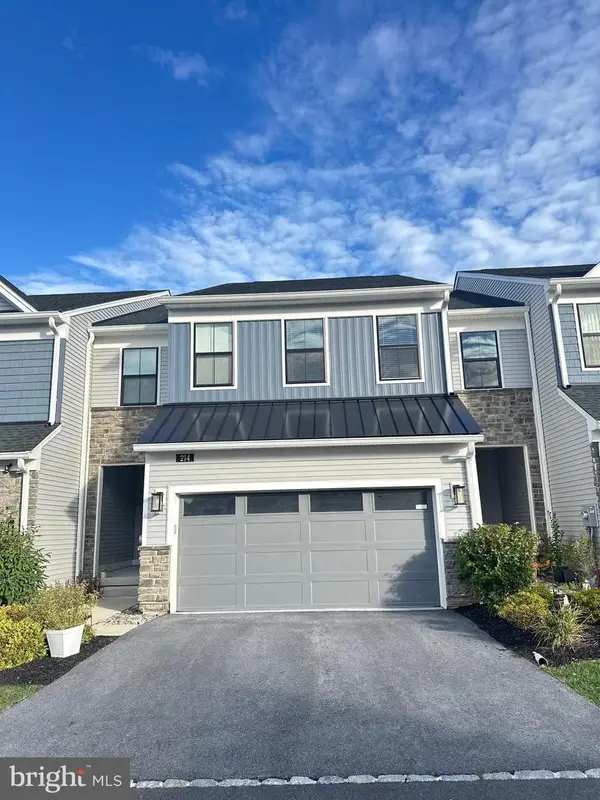 $719,900Coming Soon3 beds 3 baths
$719,900Coming Soon3 beds 3 baths214 Iris Ln, CHESTER SPRINGS, PA 19425
MLS# PACT2111850Listed by: KELLER WILLIAMS REAL ESTATE-BLUE BELL - Open Sat, 1 to 3pmNew
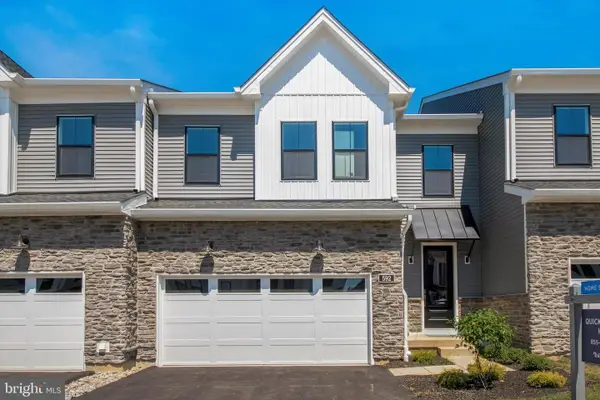 $672,486Active3 beds 3 baths
$672,486Active3 beds 3 baths520 Trifecta Rd #281, DOWNINGTOWN, PA 19335
MLS# PACT2111654Listed by: TOLL BROTHERS REAL ESTATE, INC. - New
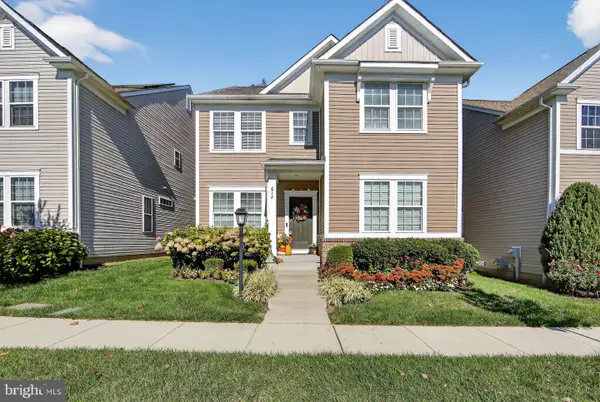 $682,000Active4 beds 4 baths3,065 sq. ft.
$682,000Active4 beds 4 baths3,065 sq. ft.618 Kent Ct, CHESTER SPRINGS, PA 19425
MLS# PACT2111454Listed by: COLDWELL BANKER REALTY - New
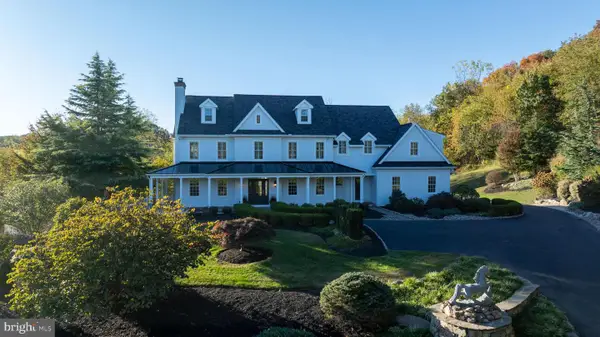 $1,680,000Active5 beds 6 baths5,664 sq. ft.
$1,680,000Active5 beds 6 baths5,664 sq. ft.2651 Chester Springs Rd, CHESTER SPRINGS, PA 19425
MLS# PACT2111290Listed by: KELLER WILLIAMS ELITE 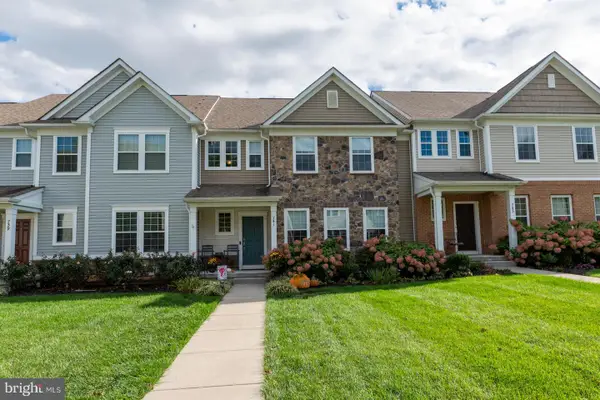 $525,000Pending3 beds 3 baths2,548 sq. ft.
$525,000Pending3 beds 3 baths2,548 sq. ft.741 Sun Valley Ct, CHESTER SPRINGS, PA 19425
MLS# PACT2111238Listed by: KELLER WILLIAMS REALTY GROUP- New
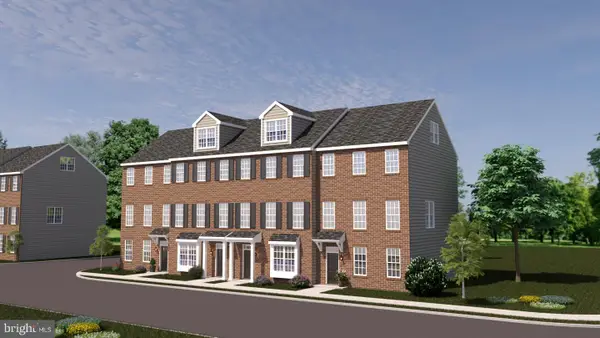 $580,000Active3 beds 3 baths2,240 sq. ft.
$580,000Active3 beds 3 baths2,240 sq. ft.10102 Bramble St, KENNETT SQUARE, PA 19348
MLS# PACT2111206Listed by: EXP REALTY, LLC
