101 Amity Dr, Chesterbrook, PA 19087
Local realty services provided by:ERA Martin Associates
101 Amity Dr,Chesterbrook, PA 19087
$615,000
- 4 Beds
- 3 Baths
- 1,854 sq. ft.
- Townhouse
- Active
Listed by:christine berkowitz
Office:springer realty group
MLS#:PACT2104940
Source:BRIGHTMLS
Price summary
- Price:$615,000
- Price per sq. ft.:$331.72
- Monthly HOA dues:$160
About this home
Welcome to this charming townhome in the desirable Chesterbrook community, located in the award-winning Tredyffrin-Easttown School District!
Step into a sun-filled foyer that leads to an updated kitchen featuring beautiful granite countertops. The main floor offers a cozy living room with a wood-burning stove insert—perfect for relaxing evenings.
Head up to the second level, where you’ll find three nicely sized bedrooms, including a primary suite with its own full bathroom. Continue to the third floor to discover a spacious bonus loft—ideal for a home office, additional family room, or even a fourth bedroom.
Low HOA fee!
Location, location, location! Just minutes from Wilson Farm Park, Valley Forge National Park, major highways, and the Gateway Shopping Center, offering fantastic dining and shopping options.
Don’t miss your chance to see this lovely home—schedule your showing today!
Contact an agent
Home facts
- Year built:1984
- Listing ID #:PACT2104940
- Added:64 day(s) ago
- Updated:October 05, 2025 at 01:38 PM
Rooms and interior
- Bedrooms:4
- Total bathrooms:3
- Full bathrooms:2
- Half bathrooms:1
- Living area:1,854 sq. ft.
Heating and cooling
- Cooling:Central A/C
- Heating:Forced Air, Natural Gas
Structure and exterior
- Year built:1984
- Building area:1,854 sq. ft.
- Lot area:0.08 Acres
Utilities
- Water:Public
- Sewer:Public Sewer
Finances and disclosures
- Price:$615,000
- Price per sq. ft.:$331.72
- Tax amount:$6,064 (2025)
New listings near 101 Amity Dr
- New
 $450,000Active2 beds 2 baths1,505 sq. ft.
$450,000Active2 beds 2 baths1,505 sq. ft.608 Cheswold Ct, CHESTERBROOK, PA 19087
MLS# PACT2110826Listed by: RE/MAX MAIN LINE - DEVON 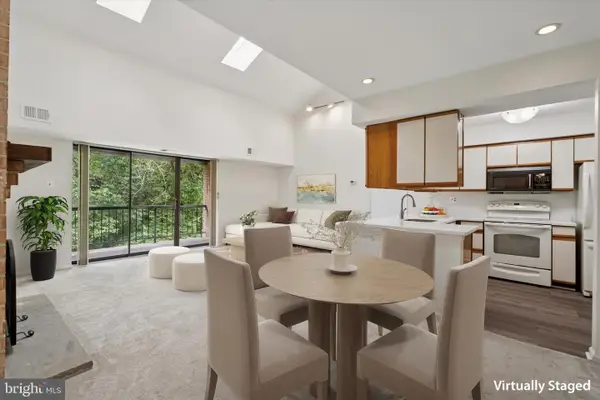 $325,000Pending2 beds 2 baths1,260 sq. ft.
$325,000Pending2 beds 2 baths1,260 sq. ft.722 Washington Pl #22, CHESTERBROOK, PA 19087
MLS# PACT2110244Listed by: LPT REALTY, LLC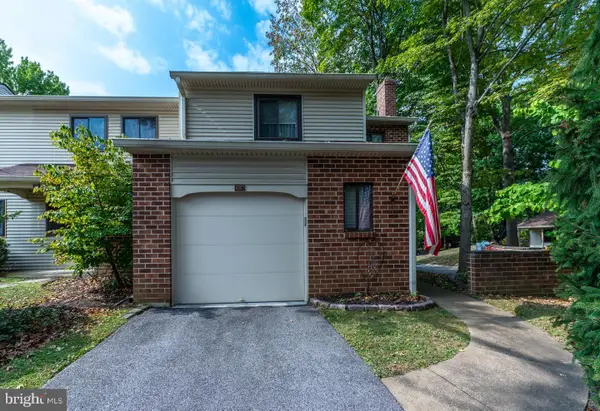 $560,000Pending3 beds 3 baths2,458 sq. ft.
$560,000Pending3 beds 3 baths2,458 sq. ft.304 Camsten Ct, CHESTERBROOK, PA 19087
MLS# PACT2106776Listed by: ENGEL & VOLKERS- Coming Soon
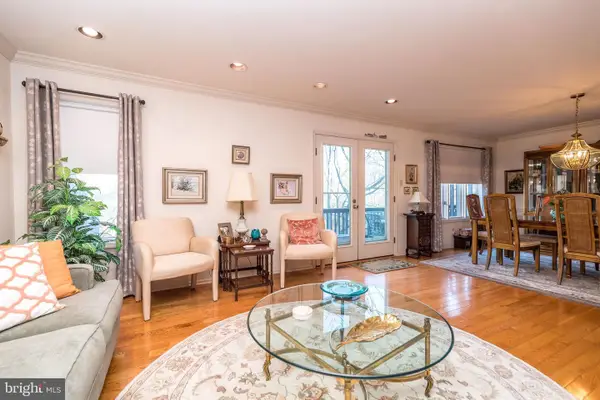 $594,900Coming Soon2 beds 3 baths
$594,900Coming Soon2 beds 3 baths68 Amity Dr, CHESTERBROOK, PA 19087
MLS# PACT2110002Listed by: CENTURY 21 ADVANTAGE GOLD-TRAPPE 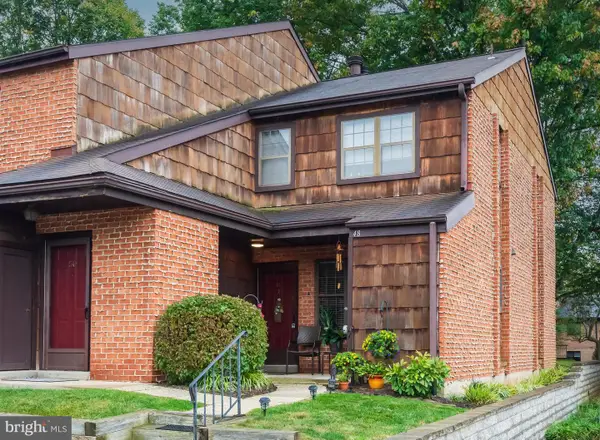 $385,000Active2 beds 2 baths1,266 sq. ft.
$385,000Active2 beds 2 baths1,266 sq. ft.48 Rittenhouse Ct, CHESTERBROOK, PA 19087
MLS# PACT2109942Listed by: RE/MAX MAIN LINE - DEVON- Open Sun, 11am to 3pm
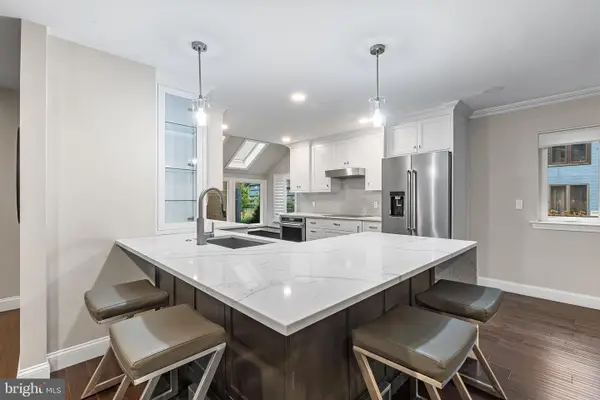 $875,000Active4 beds 4 baths3,288 sq. ft.
$875,000Active4 beds 4 baths3,288 sq. ft.19 Painters Ln, CHESTERBROOK, PA 19087
MLS# PACT2109610Listed by: BHHS FOX & ROACH WAYNE-DEVON 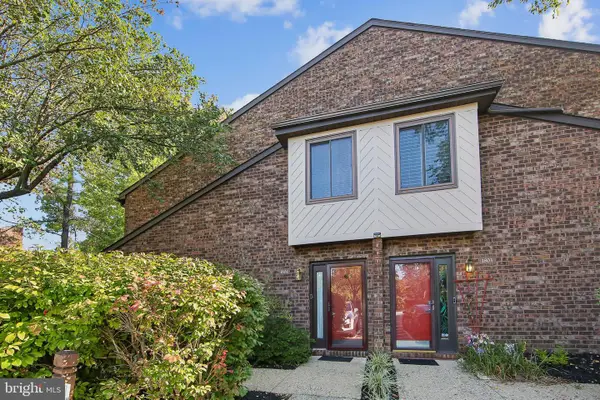 $400,000Pending2 beds 2 baths1,302 sq. ft.
$400,000Pending2 beds 2 baths1,302 sq. ft.1804 Mountainview Dr #1804, CHESTERBROOK, PA 19087
MLS# PACT2109456Listed by: BHHS FOX & ROACH WAYNE-DEVON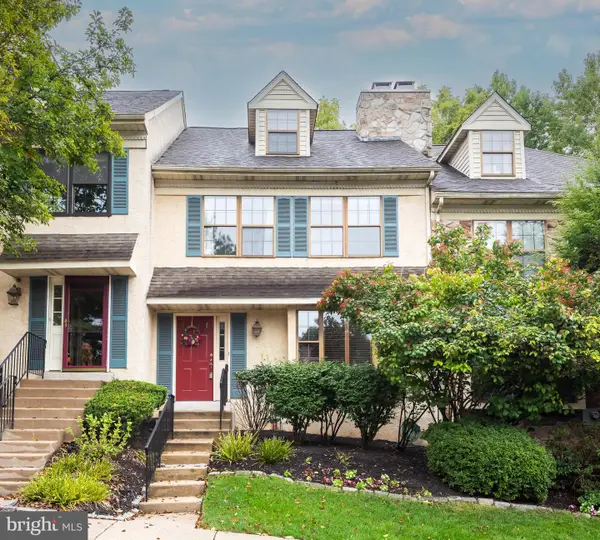 $475,000Pending3 beds 3 baths2,212 sq. ft.
$475,000Pending3 beds 3 baths2,212 sq. ft.11 Algonquin Ct, CHESTERBROOK, PA 19087
MLS# PACT2109396Listed by: RE/MAX MAIN LINE - DEVON- Open Sun, 10am to 12pm
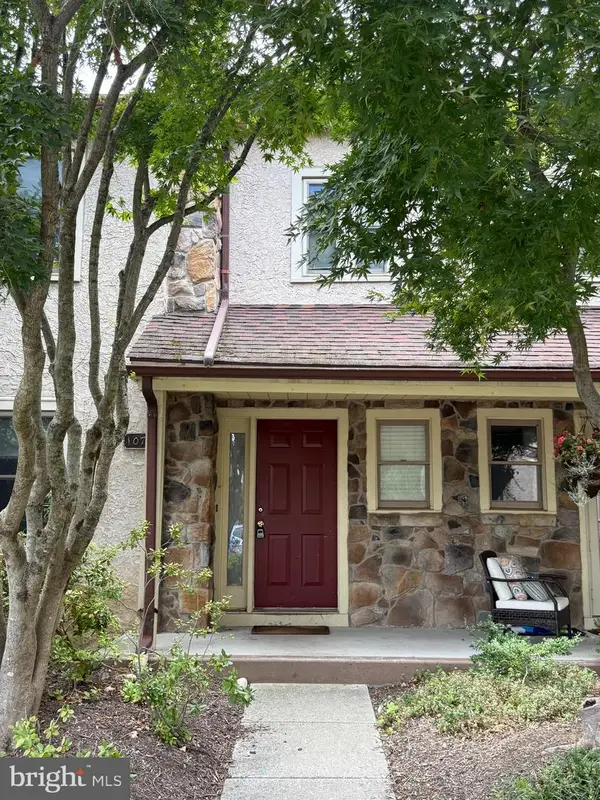 $595,000Active3 beds 3 baths2,035 sq. ft.
$595,000Active3 beds 3 baths2,035 sq. ft.107 Reveille Rd #107, CHESTERBROOK, PA 19087
MLS# PACT2107992Listed by: RE/MAX MAIN LINE-PAOLI 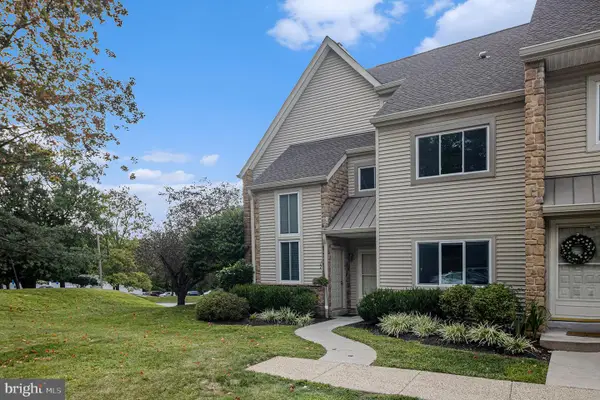 $379,900Active2 beds 2 baths1,056 sq. ft.
$379,900Active2 beds 2 baths1,056 sq. ft.101 Cavalry Ct #101, CHESTERBROOK, PA 19087
MLS# PACT2107716Listed by: EVERYHOME REALTORS
