1024 Sleepy Hollow Road, Clarks Summit, PA 18411
Local realty services provided by:ERA Brady Associates

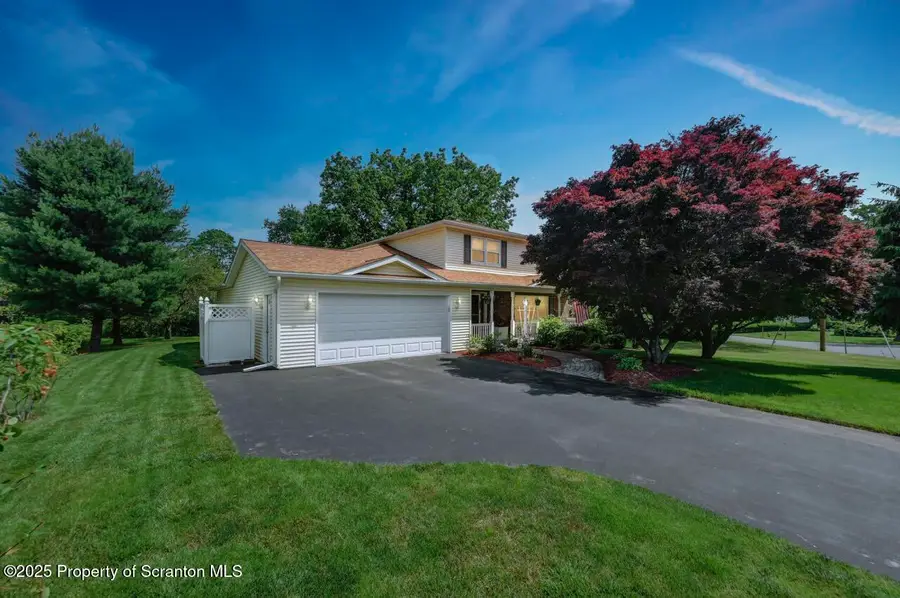
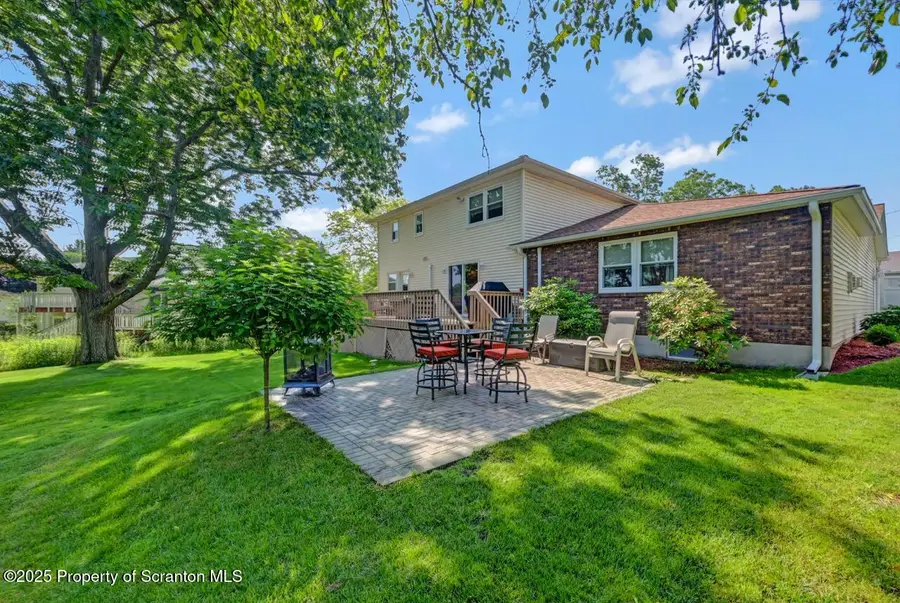
1024 Sleepy Hollow Road,Clarks Summit, PA 18411
$457,000
- 3 Beds
- 3 Baths
- 3,353 sq. ft.
- Single family
- Pending
Listed by:george a semian
Office:coldwell banker town & country properties
MLS#:SC253059
Source:PA_GSBR
Price summary
- Price:$457,000
- Price per sq. ft.:$136.3
About this home
From One Family to Another--It's Time to Make New MemoriesThis custom-built home, crafted with care by renowned builder Florey Homes, is filled with thoughtful design and top-quality materials. From the moment you arrive, the inviting front porch welcomes you--setting the tone for the warmth and charm found throughout.Inside, you'll find beautiful hardwood floors flowing through much of the open-concept living space. The recently renovated kitchen and dining area are showstoppers--perfect for both everyday living and entertaining. The spacious family room, centered around a stunning stone gas fireplace, offers a cozy yet grand atmosphere. The main floor also includes a formal dining room, a bright living room, and a convenient half bath.Upstairs, the primary suite impresses with oversized closets, a spa-like soaking tub, and a custom walk-in shower. One of the additional bedrooms includes a bonus space--ideal for a home office, sitting area, or nursery.The finished lower level provides even more flexibility, with a large office, recreation room, ample storage, and space to customize further to suit your needs.Step outside to a lush grassy yard, perfect for play and relaxation. Enjoy summer days on the expansive deck and evenings on the patio. A spacious two-car attached garage, zoned central air, and zoned gas baseboard heat round out the home's exceptional features.This home has been loved and cherished--now it's ready for you to create your own lasting memories.
Contact an agent
Home facts
- Year built:1985
- Listing Id #:SC253059
- Added:51 day(s) ago
- Updated:July 31, 2025 at 07:59 AM
Rooms and interior
- Bedrooms:3
- Total bathrooms:3
- Full bathrooms:2
- Half bathrooms:1
- Living area:3,353 sq. ft.
Heating and cooling
- Cooling:Central Air, Ductless
- Heating:Baseboard, Natural Gas
Structure and exterior
- Roof:Shingle
- Year built:1985
- Building area:3,353 sq. ft.
Utilities
- Water:Public, Water Connected
- Sewer:Public Sewer, Sewer Connected
Finances and disclosures
- Price:$457,000
- Price per sq. ft.:$136.3
- Tax amount:$6,974 (2025)
New listings near 1024 Sleepy Hollow Road
- New
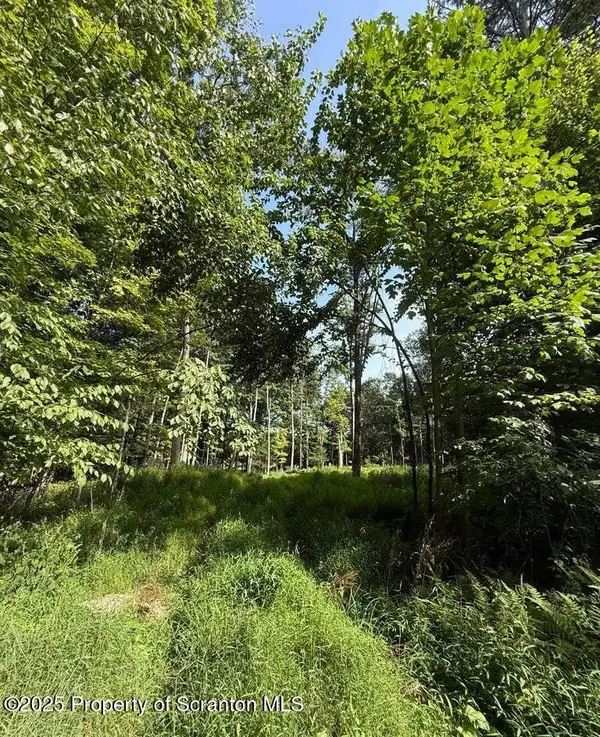 $84,900Active0 Acres
$84,900Active0 AcresRear Ledge Drive, Clarks Summit, PA 18411
MLS# SC254052Listed by: LUZERNE COUNTY ASSOCIATION OF REALTORS - New
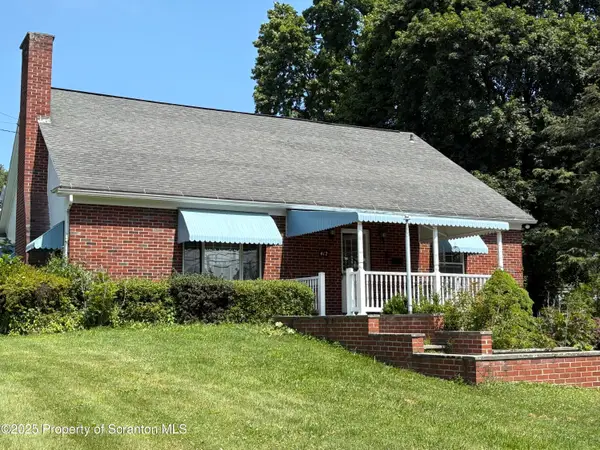 $229,900Active2 beds 1 baths1,426 sq. ft.
$229,900Active2 beds 1 baths1,426 sq. ft.412 Grand Avenue, Clarks Summit, PA 18411
MLS# SC254031Listed by: CLASSIC PROPERTIES - New
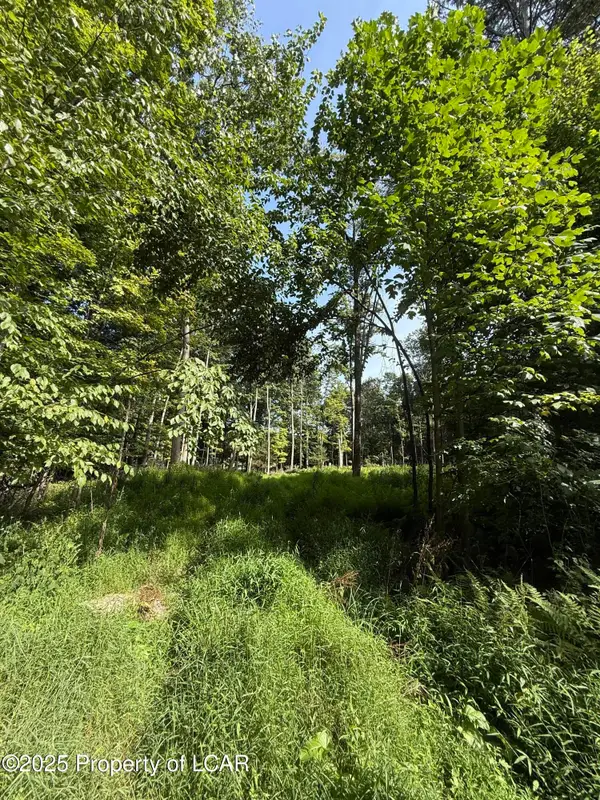 $84,900Active5.16 Acres
$84,900Active5.16 AcresLedge Drive Rear, Clarks Summit, PA 18411
MLS# 25-3987Listed by: LEWITH & FREEMAN, SHAVERTOWN - New
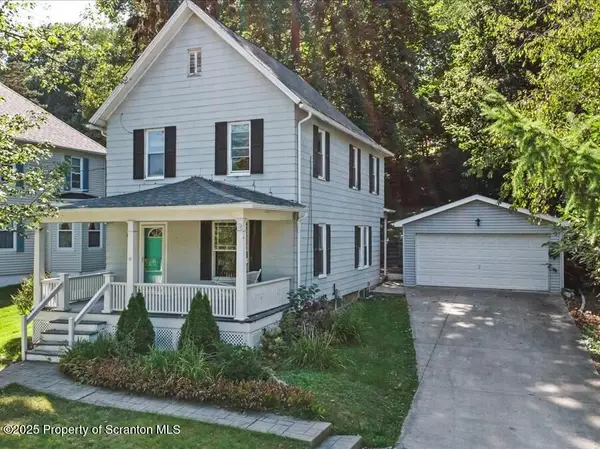 $235,000Active3 beds 1 baths1,170 sq. ft.
$235,000Active3 beds 1 baths1,170 sq. ft.420 Center Street, Clarks Summit, PA 18411
MLS# SC253994Listed by: LUXE HOMES REAL ESTATE LLC - New
 Listed by ERA$479,000Active4 beds 3 baths3,011 sq. ft.
Listed by ERA$479,000Active4 beds 3 baths3,011 sq. ft.1410 Spyglass Lane, Clarks Summit, PA 18411
MLS# SC253970Listed by: ERA ONE SOURCE REALTY - New
 $295,000Active0 Acres
$295,000Active0 Acres6 St Andrews Road, Clarks Summit, PA 18411
MLS# SC253929Listed by: NASSER REAL ESTATE, INC. - New
 $370,000Active4 beds 3 baths2,976 sq. ft.
$370,000Active4 beds 3 baths2,976 sq. ft.101 Old Post Road, Clarks Summit, PA 18411
MLS# SC253917Listed by: COLDWELL BANKER TOWN & COUNTRY PROPERTIES 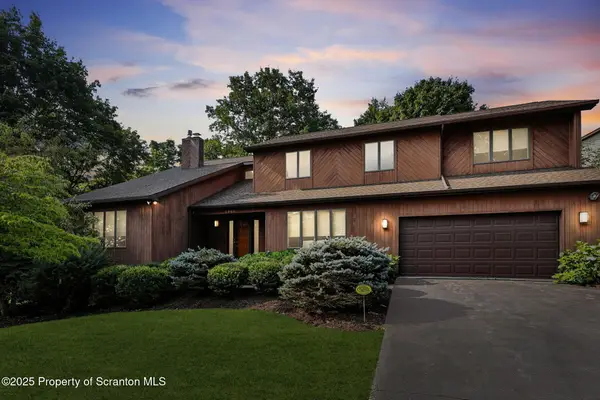 Listed by ERA$615,000Pending4 beds 3 baths4,767 sq. ft.
Listed by ERA$615,000Pending4 beds 3 baths4,767 sq. ft.1005 Oakmont Road, Clarks Summit, PA 18411
MLS# SC253873Listed by: ERA ONE SOURCE REALTY $162,000Pending2 beds 2 baths1,677 sq. ft.
$162,000Pending2 beds 2 baths1,677 sq. ft.516 W Grove Street, Clarks Summit, PA 18411
MLS# SC253860Listed by: KELLER WILLIAMS REAL ESTATE-CLARKS SUMMIT $370,000Active3 beds 2 baths2,002 sq. ft.
$370,000Active3 beds 2 baths2,002 sq. ft.102 Gentilly Drive, Clarks Summit, PA 18411
MLS# SC253813Listed by: COLDWELL BANKER TOWN & COUNTRY PROPERTIES
